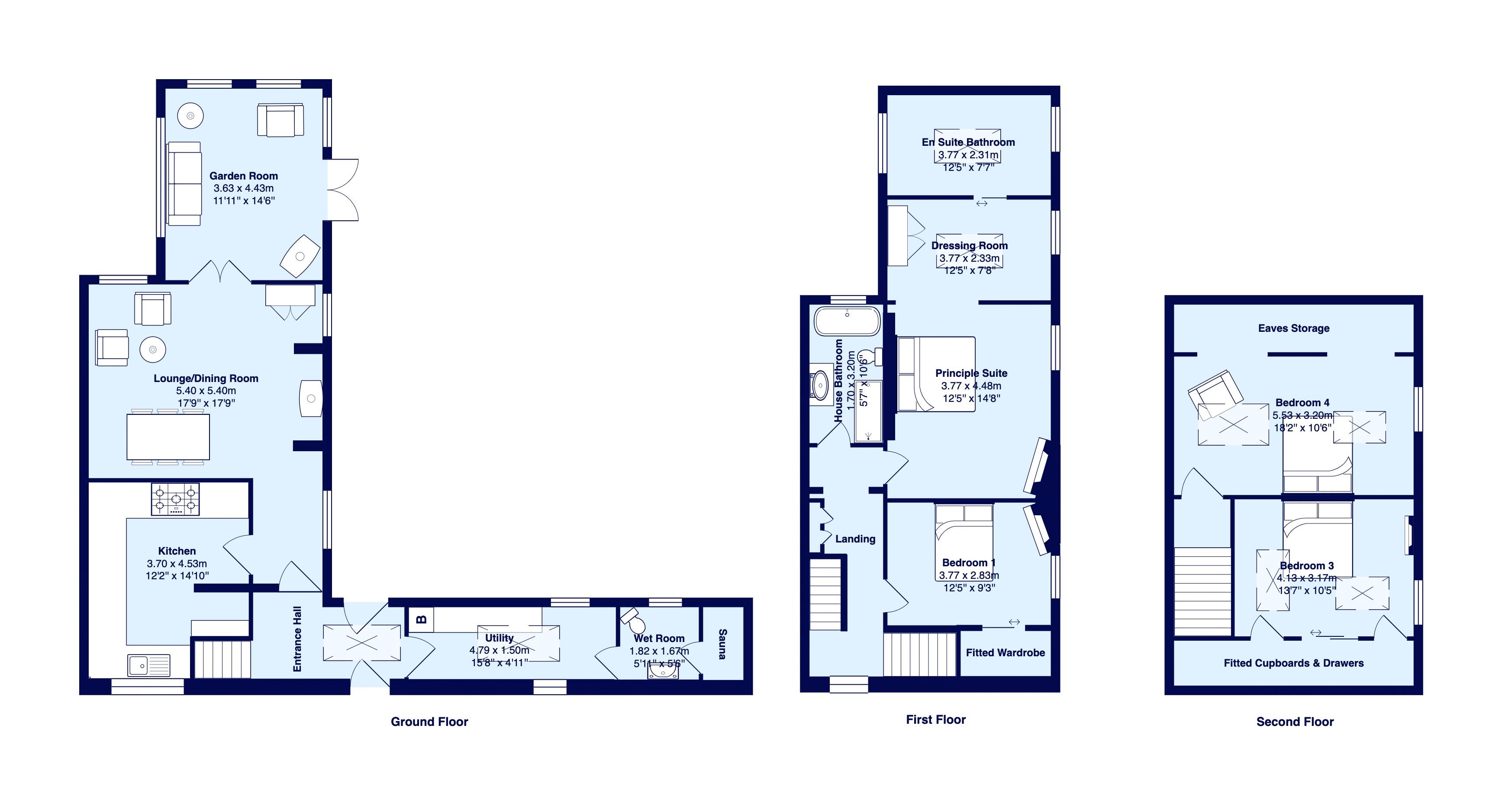Property for sale in Mayfield Road, Whitby YO21
* Calls to this number will be recorded for quality, compliance and training purposes.
Property features
- Stunning four bedroom 2,100 sq ft property located on Whitby's popular Mayfield Road
- This unassuming house is set behind the stone castellated wall that was once the toll point
- Luxury house bathroom and en-suite bathroom that can be completed to the new buyers taste
- Externally this home continues to impress with its own gym and bar
- This home really is a tardis and you must view this property to get a proper feel for how large this family home is
- Call the Hendersons on to view this property
Property description
Hendersons introduce 59 Mayfield Road a grade II listed property, this unassuming house is set behind the stone castellated wall that was once the toll point for the road and this property is steeped in local history. This home has been completed to an exceptional standard by the current vendors and now offers its new owners this spacious property set over three floors, just over 2,100 sq ft, the opportunity to call it home.
Upon entering the property, you first come into this good sized entrance hallway with a fully glazed door looking out on to the rear walled garden and entertaining one side of the entrance hall, you have a fully equipped utility and boot room, leading through to the wet room shower and sauna giving this a real feeling of tranquillity and a spa like feeling. Leading from the other side of the entrance hall you have stairs alighting to the first floor and a door into the large open plan lounge/diner, with feature stone fireplace, complete with a gas stove, the kitchen is separate to this room, but the vendors did want to create a huge open plan living kitchen for which plans and CGI’s are available. Off the lounge/diner double doors lead into a new built snug with a wood burning stove and double doors into the beautiful garden.
To the first floor you have a good sized double bedroom with a range of fitted units and feature décor fireplace. There is a luxury house bathroom, with w.c, hand basin, separate shower and a feature freestanding bath. You then have an outstanding master suite, again with décor fireplace, feature panelling, large dressing room with a considerable roof lantern which floods the room with natural light, then a large en-suite bathroom which can be completed to the new owner’s choice, it’s not often you get to pick your own tiles when moving home.
To the second floor you have a further two large bedrooms, one having the benefit of fitted units which really maximises the storage of this room.
Externally this home continues to impress with its own gym, which could be utilised as a home office or summer house if you don’t fancy a workout. There is a wooden bar area complete with bar stools, sink and wall mounted tv. A further shed ideal for the garden furniture and lawnmower. The garden is very private and offers a raised level lawn area and stone flagged paving on the lower terrace all encapsulated behind these beautiful historic stone walls.
This home really is a tardis and you must view this property to get a proper feel for how large this family home is, call us today and get your viewing booked.
Property info
For more information about this property, please contact
Hendersons Estate Agents, YO21 on +44 1947 485974 * (local rate)
Disclaimer
Property descriptions and related information displayed on this page, with the exclusion of Running Costs data, are marketing materials provided by Hendersons Estate Agents, and do not constitute property particulars. Please contact Hendersons Estate Agents for full details and further information. The Running Costs data displayed on this page are provided by PrimeLocation to give an indication of potential running costs based on various data sources. PrimeLocation does not warrant or accept any responsibility for the accuracy or completeness of the property descriptions, related information or Running Costs data provided here.









































.png)

