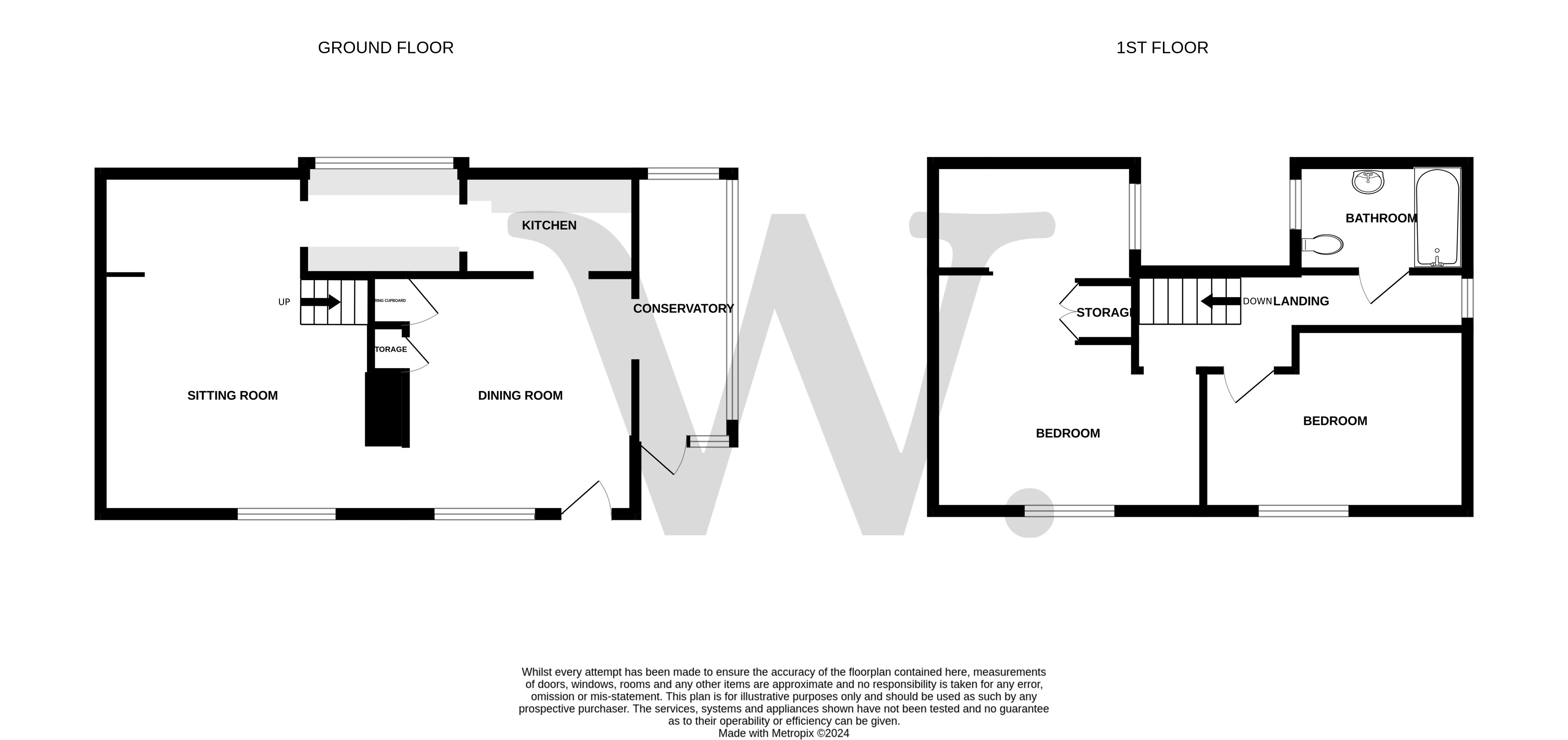End terrace house for sale in Ice House Lane, Norwich NR1
* Calls to this number will be recorded for quality, compliance and training purposes.
Property features
- Charming End Of Terrace Grade II Listed Cottage
- Two Double Bedrooms
- Two Receptions Rooms With A Wealth Of Period Features
- Modern Bathroom
- Conservatory With Breathtaking Views
- Immaculate Kitchen
- Highly Sought After Location
- Secluded And Private Outside Space
- Grade II Listed
- Council Tax Band C
Property description
Guide price £400,000 - £425,000. Websters Estate Agents are delighted to offer this beautifully appointed Grade II listed end of terrace cottage set in the heart of Norwich with spectacular views towards Whitlingham Country Park. The property benefits from a wealth of period features along with ample outside space. In brief, the property comprises; sitting room, dining room, conservatory, modern kitchen, two double bedrooms and a family bathroom.
Guide price £400,000 - £425,000. Websters Estate Agents are delighted to offer this beautifully appointed Grade II listed end of terrace cottage set in the heart of Norwich with spectacular views towards Whitlingham Country Park. The property benefits from a wealth of period features along with ample outside space. In brief, the property comprises; sitting room, dining room, conservatory, modern kitchen, two double bedrooms and a family bathroom.
Dining room 11' 2" x 11' 7" (3.42m x 3.55m) Accessed via the beautiful patio garden, the dining room comes with a coal burning stove set on a tiled hearth, utility cupboard housing space and plumbing for a washing machine, built in storage cupboard, sash window to the front aspect, brick tiled flooring, a radiator and doorways to the kitchen and sitting room. Folding door to:
Conservatory 13' 1" x 4' 8" (4.00m x 1.44m) UPVC double glazed frame with uPVC double glazed door to balcony with tiled flooring and a radiator.
Kitchen 18' 11" x 5' 6" (5.79m x 1.68m max) Modernised space comprising a range of wall and base units with composite work tops, integrated electric oven with induction hob and extractor fan over, sunken stainless steel sink with mixer tap, tiled splash back, integrated fridge, freezer and dish washer, stripped wooden flooring and engineered oak flooring, uPVC double glazed window to the rear aspect and a radiator. Access to:
Sitting room 17' 0" x 14' 11" (5.20m max x 4.56m max) Multi fuel burning stove set on tiled hearth with wooden surround, sash window to the front aspect, stairs to the first floor with storage space under, engineered oak flooring and two radiators.
Landing Doors to both bedrooms and bathroom, uPVC double glazed window to the side aspect, stripped and painted wooden flooring and a radiator.
Bedroom 1 16' 9" x 13' 0" (5.11m into walk in wardrobe x 3.97m) Double bedroom with a sash window to the front aspect, double fitted wardrobe, uPVC double glazed window to the side aspect, loft hatch, stripped and painted wooden flooring and a radiator.
Bedroom 2 6' 9" x 12' 11" (2.06m x 3.95m) Double bedroom with a sash window to the front aspect, feature iron fireplace, loft hatch, stripped and painted wooden flooring and a radiator.
Bathroom A three piece suite comprising a panel bath with dual shower heads, tiled backing and glass screen, low set WC, hand wash basin inset to white vanity with under lighting, frosted uPVC double glazed window to the side aspect, stripped and painted wooden flooring and a radiator.
Outside Accessed from a secluded pathway on Ice House Lane via gated access, the private patio garden offers a covered alfresco area whilst also benefiting from an integrated storage space. There are a range of young shrubs and hedging along with beautifully maintained flowerbeds and a well maintained wisteria. The balcony with breathtaking views towards Whitlingham, which also has a large shed storage space, is accessed via double doors.from the patio garden.
Services The property is believed to be connected to mains, gas, water, electricity and drainage. (Websters have not tested these services).
Viewings To be carried out by the sole agents only. Websters Estate Agents, 141 Unthank Road, Norwich, NR2 2PE.
For more information about this property, please contact
Websters Estate Agents, NR2 on +44 1603 670095 * (local rate)
Disclaimer
Property descriptions and related information displayed on this page, with the exclusion of Running Costs data, are marketing materials provided by Websters Estate Agents, and do not constitute property particulars. Please contact Websters Estate Agents for full details and further information. The Running Costs data displayed on this page are provided by PrimeLocation to give an indication of potential running costs based on various data sources. PrimeLocation does not warrant or accept any responsibility for the accuracy or completeness of the property descriptions, related information or Running Costs data provided here.


















































.png)

