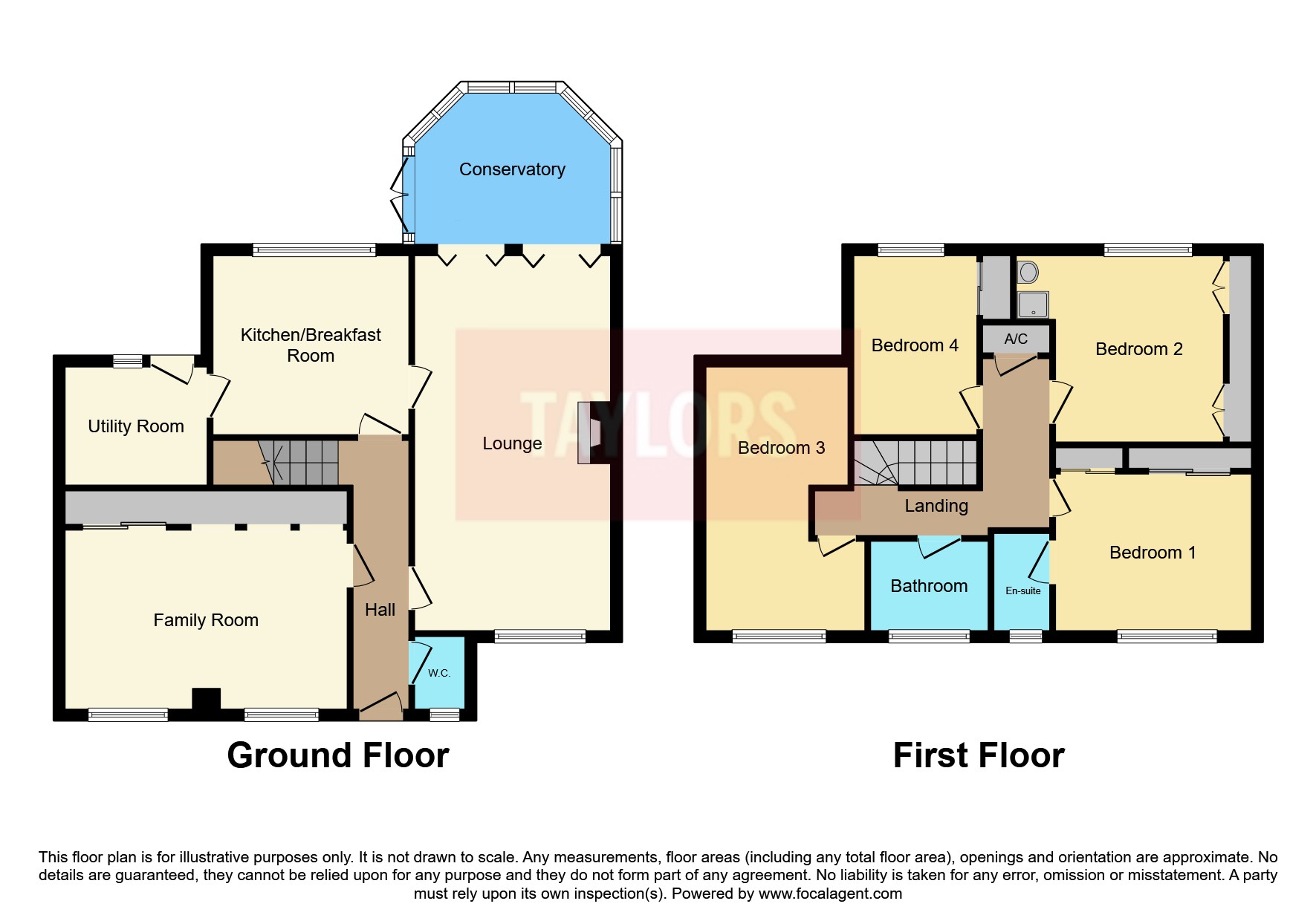Detached house for sale in Whalley Drive, Bletchley, Milton Keynes, Buckinghamshire MK3
* Calls to this number will be recorded for quality, compliance and training purposes.
Property features
- Popular Whalley Drive
- Excellent access to Bletchley train station
- Convenient for local amenities and transport links
- No chain
- Two reception rooms
- Two ensuites
- Ideal family home
- Ample off-road parking
Property description
Located on the sought-after Whalley Drive and being sold with no upper chain, this ideal family home offers a blend of space, convenience, and comfort.
Situated in a prime location with excellent access to Bletchley train station, Milton Keynes City Centre and local amenities this property is perfect for commuters and families alike.
On the ground floor the accommodation comprises entrance hall, impressive lounge with feature fireplace and stylish shutters leading on to the conservatory. There is a separate family room, WC and at the rear of the property a kitchen stylishly equipped with fashionable units and a utility room.
On the first floor there is a family bathroom and four spacious bedrooms two of which have an ensuite.
Externally there are front and rear gardens enclosed, perfect for outdoor activities and relaxation as well as ample off road parking.
This property also benefits from double glazing and gas central heating.
Bletchley train station is a short walk away and provides frequent trains to London Euston.
There are lovely views over St Mary's church and it is a short walk to a gp Surgery, and two large parks.
The famous town of Bletchley is situated in the South of Milton Keynes and offers many amenities including a leisure centre. The town has good local road and transport links and a wide variety of shops, mainly located on the High Street and MK1 Shopping Plaza.
Local schools in the area include several good primary and secondary schools, and the closest train station to the property is Bletchley train station.
Milton Keynes city centre hosts a further array off shopping and leisure facilities and is within a short drive.
Entrance Hall
Welcoming entrance with access to the main living areas. Double glazed front door, radiator, stairs to first floor, doors to Lounge, family room, kitchen & WC.
Living Room (7.24m x 3.96m)
Spacious and bright, perfect for family gatherings and relaxation. Double glazed
window to front aspect, two radiators, coving, feature gas fireplace with remote control, TV point
Kitchen (3.94m x 3.3m)
Modern and well-equipped, with ample storage and workspace, ideal for family preparing meals. Double glazed window to rear aspect, wall and base units, sink with drainer and mixer tap over, part tiled walls, extractor fan, built in double oven and 5 ring gas hob, space for dishwasher, radiator, tiled floor.
Family Room (7.24m x 3.96m)
Additional living space that can be used as a playroom, office, or media room. Two double glazed windows to front aspect, two radiators, spotlights.
Utility Room (2.41m x 1.96m)
Double glazed door to rear aspect, wall and base units, stainless steel sink with mixer tap and drainer, tiled floor, radiator.
WC
Double glazed window to front aspect, wash hand basin, toilet
Conservatory (4.14m x 3.3m)
Filled with natural light, offering a versatile space for dining or lounging with views of the garden. Door to rear garden, tiled floor.
Landing
Doors to all bedrooms, access to loft
Bedroom 1 (3.96m x 3.2m)
Double glazed window to front aspect, radiator, built in wardrobes
En-Suite (1.85m x 1.6m)
Double glazed window to front aspect, low level WC, wash hand basin, shower cubicle, shaver point, spotlights.
Bedroom 2
13 x 3.33m - Double window to rear aspect, radiator, built in wardrobe
Ensuite (1.47m x 1.4m)
Shower cubicle, wash hand basin, heated towel rail.
Bedroom 3 (3.33m x 2.7m)
Double glazed window to rear aspect, radiator, built in wardrobe
Bedroom 4 (7.24m x 3.96m)
Double glazed window to front aspect, radiator.
For more information about this property, please contact
Taylors - Bletchley Sales, MK2 on +44 1908 942534 * (local rate)
Disclaimer
Property descriptions and related information displayed on this page, with the exclusion of Running Costs data, are marketing materials provided by Taylors - Bletchley Sales, and do not constitute property particulars. Please contact Taylors - Bletchley Sales for full details and further information. The Running Costs data displayed on this page are provided by PrimeLocation to give an indication of potential running costs based on various data sources. PrimeLocation does not warrant or accept any responsibility for the accuracy or completeness of the property descriptions, related information or Running Costs data provided here.





























.png)
