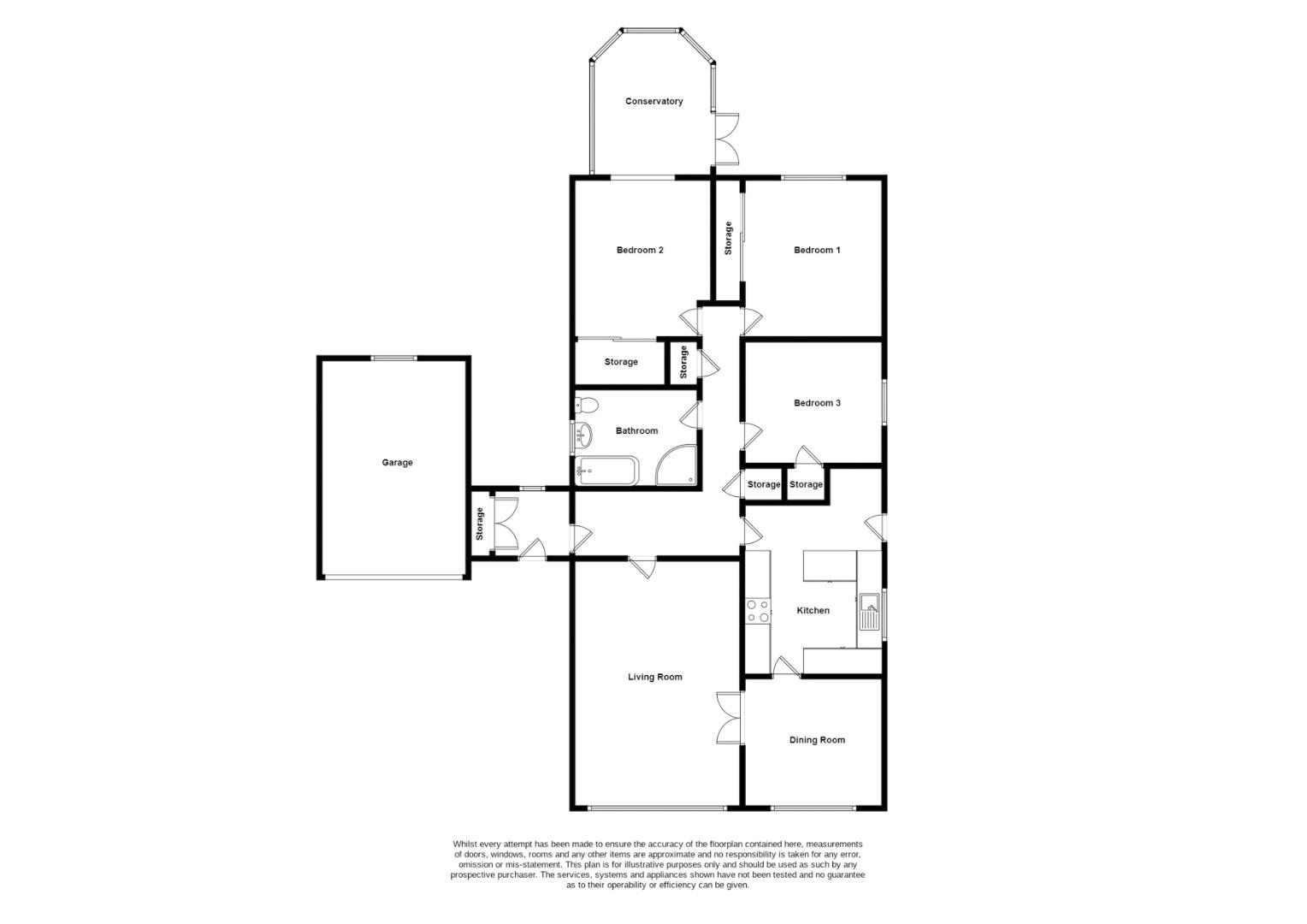Detached bungalow for sale in Marquis Drive, Clackmannan FK10
* Calls to this number will be recorded for quality, compliance and training purposes.
Property features
- Desirable Location
- Private Driveway
- Single garage
- Home Report Value: £260,000
- EPC Rating: C
- Conservatory
- Chain free seller
Property description
Welcome to 14 Marquis Drive, Clackmannan - introducing a fantastic three bedroom, detached bungalow.
As you step inside, you'll find a spacious lounge with large front-facing windows that flood the room with natural light. The modern kitchen features sleek wall and base units, complementary worktops, and comes equipped with an integrated hob, oven, and dishwasher. There's also room for additional free-standing appliances.
The bungalow includes three double bedrooms, all with built-in storage. Bedroom 2 is particularly special as it opens into a lovely conservatory. The bathroom is well-appointed with a bath, separate shower cubicle, W.C. And wash hand basin.
Outside, the property boasts a large driveway, providing ample parking space for multiple cars. The wrap around rear garden is low maintenance. Finally, there is a single garage, offering additional storage space or parking.
Location
Marquis Drive offers residents a peaceful setting while remaining conveniently close to local amenities, schools, and transport links, making it an excellent choice for those seeking a blend of tranquility and accessibility.
Living Room (5.72m x 3.86m (18'9" x 12'7"))
Conservatory (3.32m x 2.78m (10'10" x 9'1"))
Kitchen (3.94m x 3.20m ( 12'11" x 10'5"))
Dining Room (3.20m x 2.97m (10'5" x 9'8"))
Bedroom 1 (3.66m x 3.20m (12'0" x 10'5"))
Bedroom 2 (3.66m x 3.18m (12'0" x 10'5"))
Bedroom 3 (3.20m x 2.84m (10'5" x 9'3"))
Bathroom (2.84m x 2.25m (9'3" x 7'4"))
Home Report
The home report is available upon request.
Fixtures & Fittings
All carpets, floor coverings, light fittings and integrated appliances are included with the sale.
Property info
For more information about this property, please contact
O'Malley Property, FK10 on +44 1259 764030 * (local rate)
Disclaimer
Property descriptions and related information displayed on this page, with the exclusion of Running Costs data, are marketing materials provided by O'Malley Property, and do not constitute property particulars. Please contact O'Malley Property for full details and further information. The Running Costs data displayed on this page are provided by PrimeLocation to give an indication of potential running costs based on various data sources. PrimeLocation does not warrant or accept any responsibility for the accuracy or completeness of the property descriptions, related information or Running Costs data provided here.




























.png)
