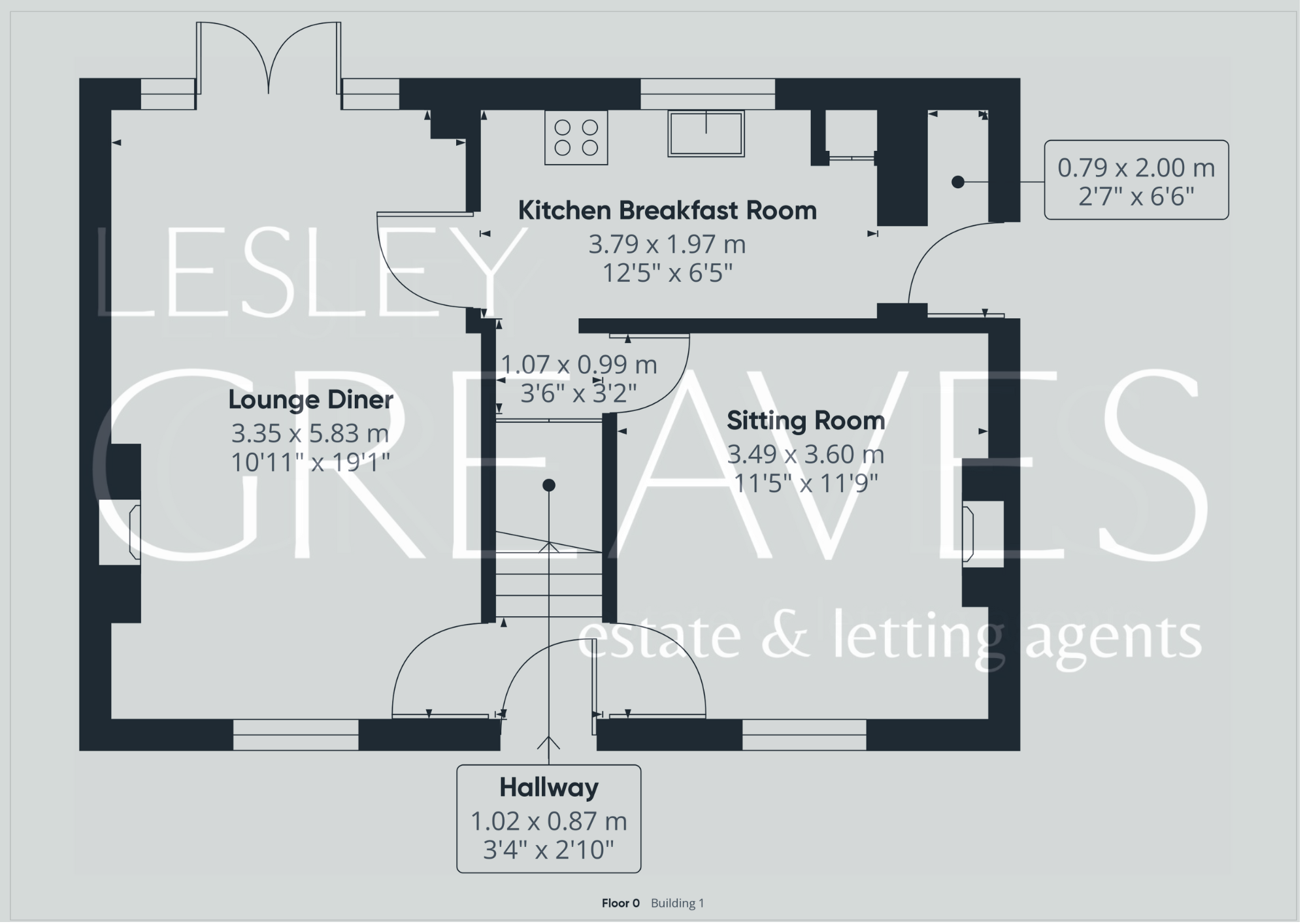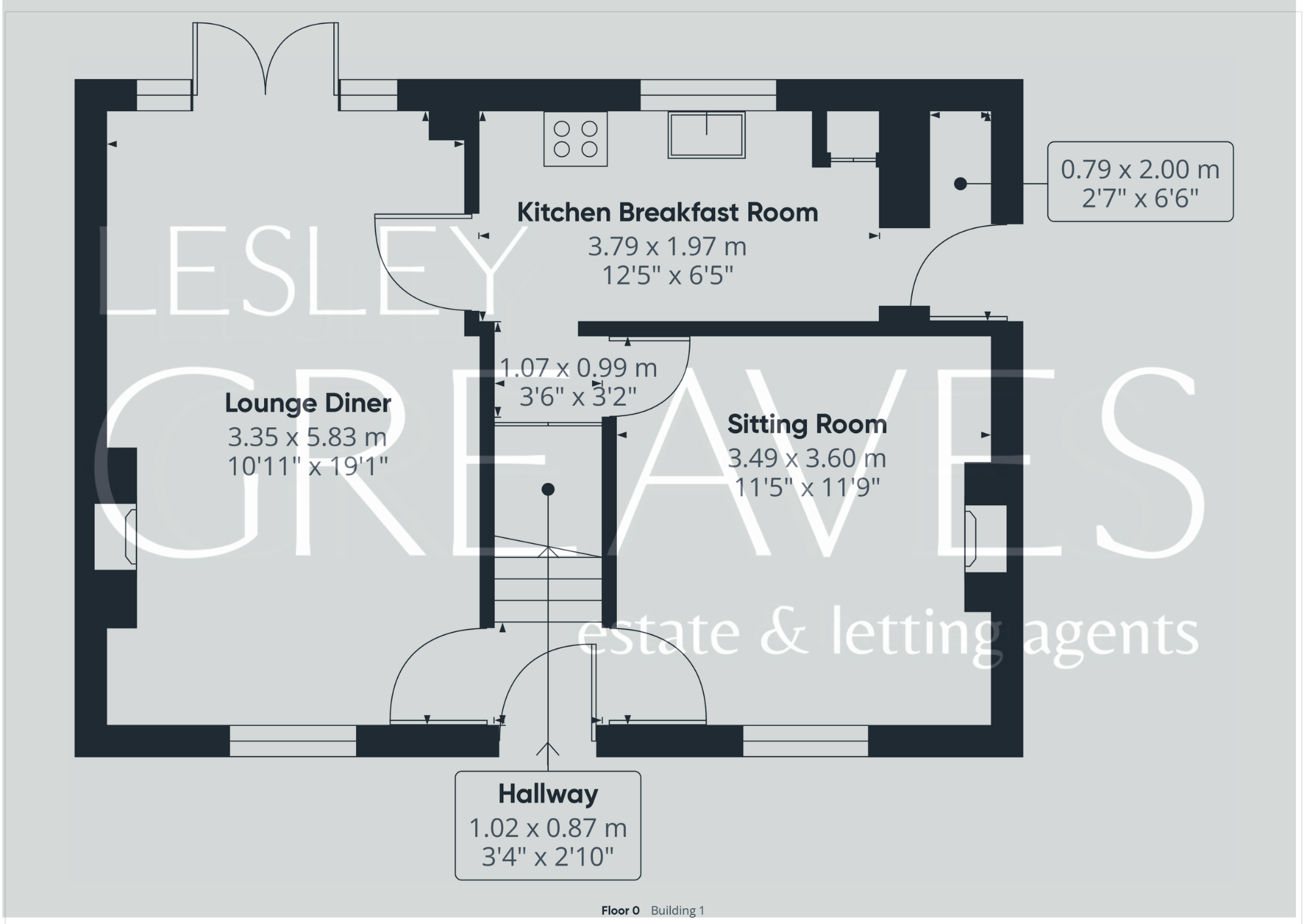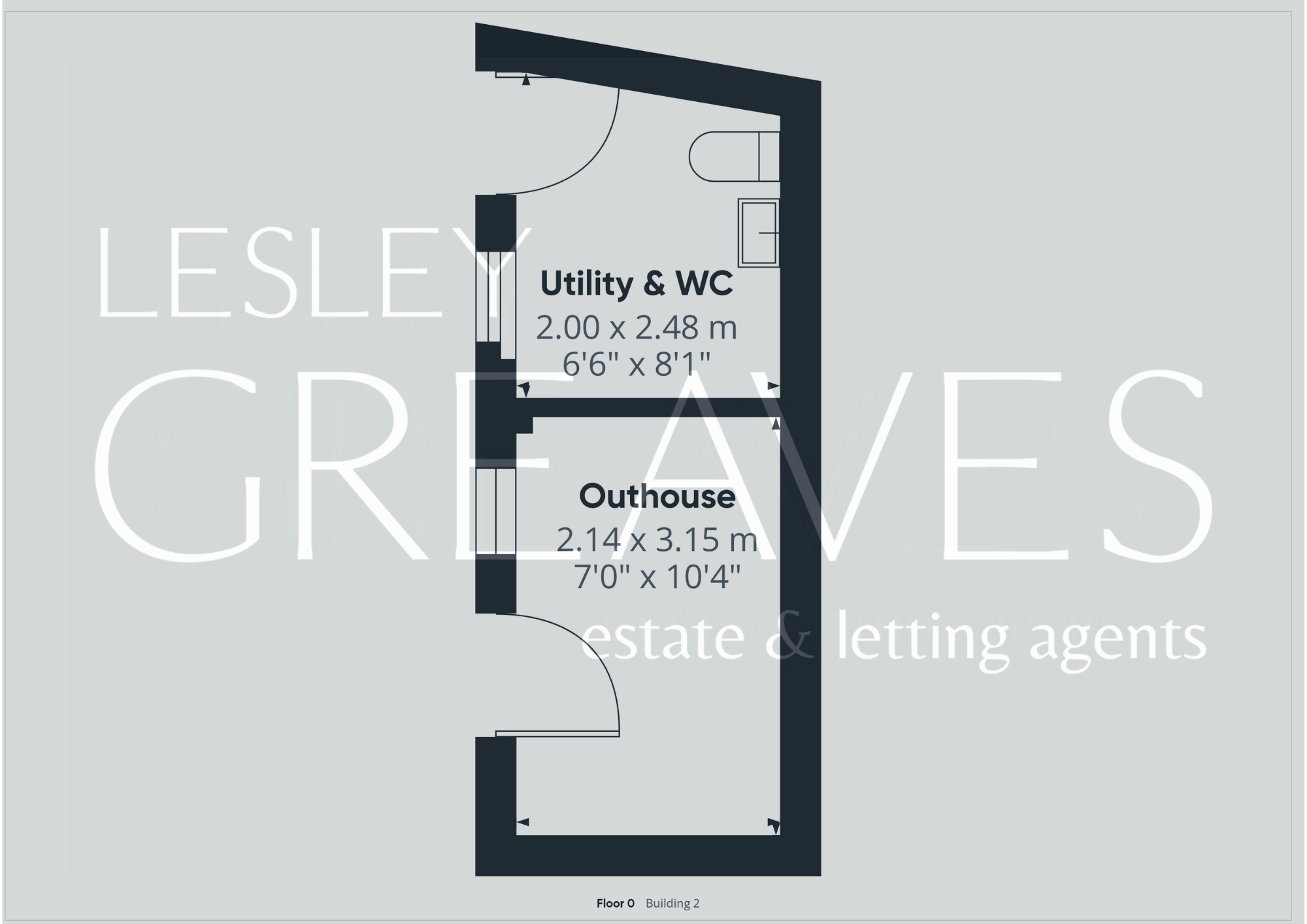Detached house for sale in Greenhill Rise, Carlton, Nottingham NG4
* Calls to this number will be recorded for quality, compliance and training purposes.
Property features
- Georgian Detached House
- Two Double Bedrooms
- En-Suite
- Family Bathroom
- Two Reception Rooms
- Kitchen Breakfast Room
- Usable Outhouses
- Guide Price £250,000-£275,000
Property description
Georgian detached * Shaker kitchen * Multi-fuel burner * Two receptions * En-suite master * Patio area * Guide Price £250,000-£275,000
Beautiful Georgian detached house close to a wide range of amenities including schools, local shopping areas, supermarkets, playing fields, public transport links and two leisure centres!
In brief, the well presented accommodation comprises a Shaker style kitchen breakfast room, with an integrated dishwasher and fridge freezer, fitted oven, gas hob and extractor. Lounge diner with French doors on to the rear garden, wood flooring and a multi fuel burner. The second reception room has a log burning stove.
To the first floor is a family bathroom, with a shower attachment over the bath and two double bedrooms. The master bedroom has stripped wood flooring and an en-suite shower room with an electric shower .
There is gated access at the side onto a patio area with two useful outhouses; one with a WC, wash hand basin and plumbing for a washing machine and the other is currently utilised as a gym.
Viewings are highly recommended to appreciate the uniqueness and charm of this gem of a property.
• Freehold
• Council tax band A
lounge/diner 19' 1" x 10' 11" into recess (5.82m x 3.33m)
sitting room 11' 9" x 11' 5" into recess (3.58m x 3.48m)
kitchen breakfast room 12' 5" x 6' 5" plus recess' (3.78m x 1.96m)
bathroom 9' 6" x 6' 3" (2.9m x 1.91m)
bedroom one 12' 2" x 11' 7" into recess (3.71m x 3.53m)
en-suite 6' 3" x 5' 1" (1.91m x 1.55m)
bedroom two 11' 11" x 11' 8" into recess (3.63m x 3.56m)
outhouse 10' 4" x 7' 0" (3.15m x 2.13m)
utility room and WC 8' 1" maximum x 6' 6" (2.46m x 1.98m)
Property info
For more information about this property, please contact
Lesley Greaves Estate and Lettings Agents, NG4 on +44 115 774 2525 * (local rate)
Disclaimer
Property descriptions and related information displayed on this page, with the exclusion of Running Costs data, are marketing materials provided by Lesley Greaves Estate and Lettings Agents, and do not constitute property particulars. Please contact Lesley Greaves Estate and Lettings Agents for full details and further information. The Running Costs data displayed on this page are provided by PrimeLocation to give an indication of potential running costs based on various data sources. PrimeLocation does not warrant or accept any responsibility for the accuracy or completeness of the property descriptions, related information or Running Costs data provided here.


























.png)
