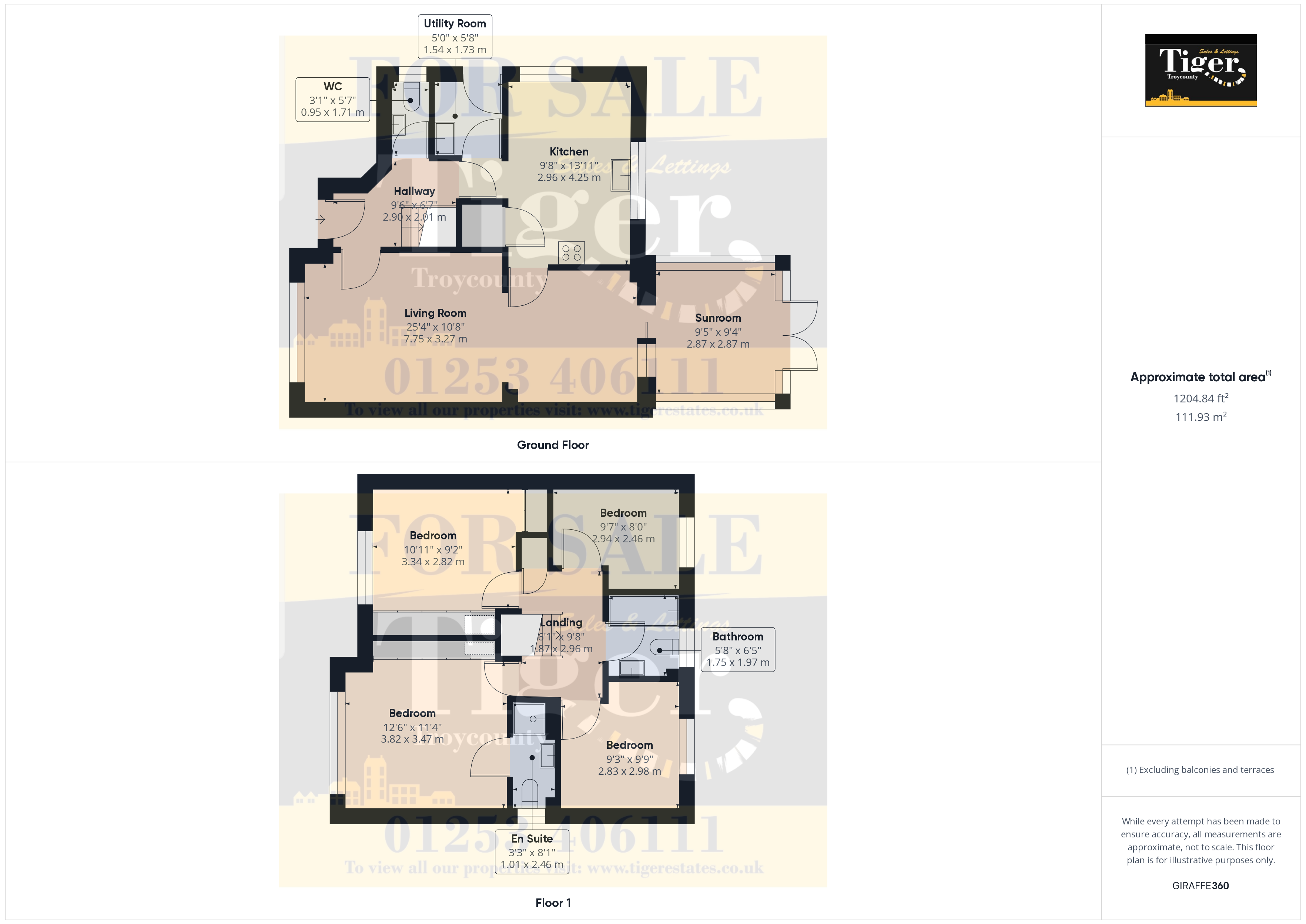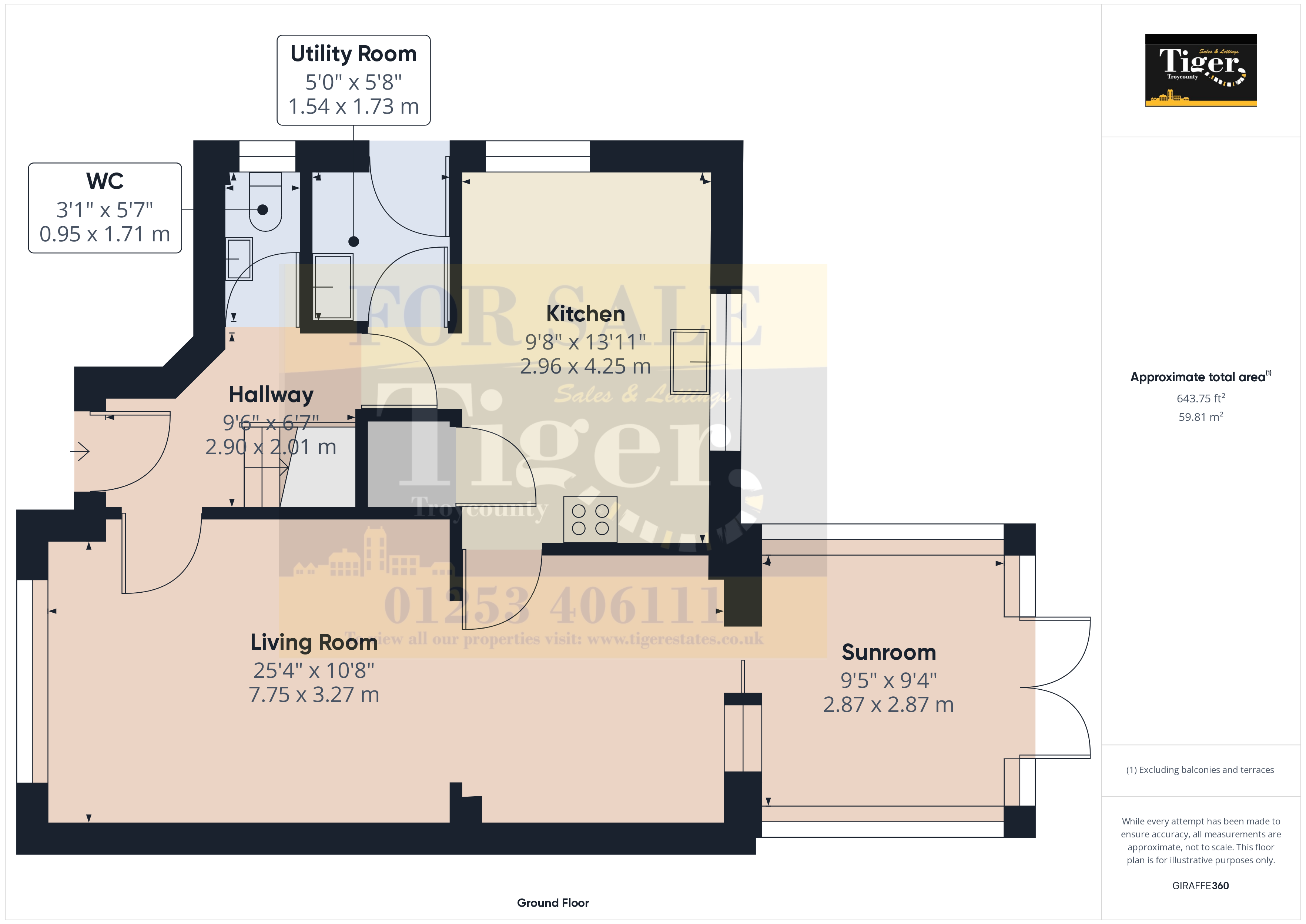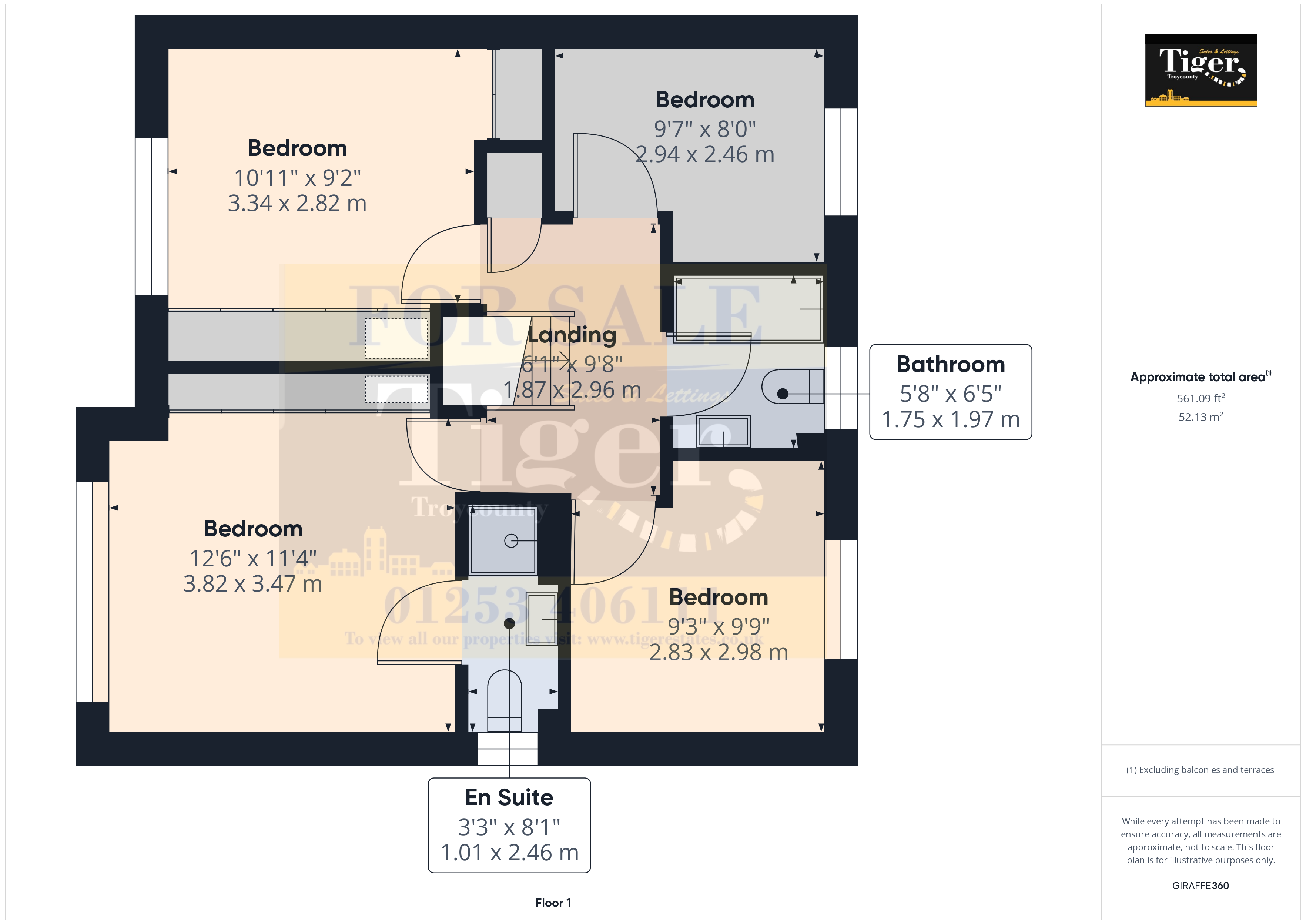Detached house for sale in Orchard Drive, Whittle-Le-Woods, Chorley PR6
* Calls to this number will be recorded for quality, compliance and training purposes.
Property features
- For Sale by Online Auction
- Four Bedroom Detached Home with En Suite
- No chain
- Immaculate Throughout
- Sought After Village Location
- Ample Parking & Good-Sized Garden
- Modern Kitchen Diner & Utility Room
- Convenient for Motorway Links
- Close to Excellent Amenities
- 360 Virtual Tour Available
Property description
For Sale by Online Auction with a Starting Bid of £335,000. A Superb 4 Bedroom Family Home Offering no chain – 360 Virtual Tour Available. T&Cs Apply. See WebbMove for all the auction details.
For Sale by Online Auction with a Starting Bid of £335,000. Terms & Conditions Apply. See WebbMove for the Auction Details.
A rare opportunity to purchase a four bedroom detached family home offering no chain. The property is situated in Whittle-le-Woods, a much sought after, affluent village of Chorley, offering an array of local amenities including shops, restaurants, leisure facilities, supermarkets and schools. An ideal location for working professionals looking to commute to Manchester and beyond, with motorway links only a short drive away.
At a glimpse, the property comprises; entrance hallway, large lounge through to the dining room, sunroom, modern fitted kitchen, utility room, downstairs toilet, four bedrooms with an en-suite to the master and a family bathroom suite.
Externally there is a large driveway to the front providing off street parking for several cars/caravan/boat and to the rear is an easy maintenance garden with patio, decked area, planted borders with a variety of shrubs and trees, and a good-sized artificial lawn.
Looking for a modern, ready to walk-into family home in an excellent area with no chain? This really could be for you. Want to take a closer look? Follow the link to our 360 virtual tour. Serious proceedable buyers are also welcome to view in person, call us now for your appointment.
Entrance hallway 9' 6" x 6' 7" (2.9m x 2.01m)
downstairs W.C. 3' 1" x 5' 7" (0.94m x 1.7m)
large lounge through dining room 25' 4" x 10' 8" (7.72m x 3.25m)
sunroom 9' 5" x 9' 4" (2.87m x 2.84m)
kitchen 9' 8" x 13' 11" (2.95m x 4.24m)
utility room 5' 0" x 5' 8" (1.52m x 1.73m)
landing 6' 1" x 9' 8" (1.85m x 2.95m)
master bedroom 12' 6" x 11' 4" (3.81m x 3.45m)
en-suite 3' 3" x 8' 1" (0.99m x 2.46m)
bedroom two 9' 3" x 9' 9" (2.82m x 2.97m)
bedroom three 10' 11" x 9' 2" (3.33m x 2.79m)
bedroom four 9' 7" x 8' 0" (2.92m x 2.44m)
family bathroom suite 5' 8" x 6' 5" (1.73m x 1.96m)
external Driveway to the front leading providing ample off street parking for cars/caravan/boat etc. Leading to a single garage.
To the rear is a good-sized garden, mostly artificial lawn as well as a patio, decked area and planted borders with various shrubs and trees.
Property info
For more information about this property, please contact
Tiger Sales and Lettings, FY4 on +44 1253 708354 * (local rate)
Disclaimer
Property descriptions and related information displayed on this page, with the exclusion of Running Costs data, are marketing materials provided by Tiger Sales and Lettings, and do not constitute property particulars. Please contact Tiger Sales and Lettings for full details and further information. The Running Costs data displayed on this page are provided by PrimeLocation to give an indication of potential running costs based on various data sources. PrimeLocation does not warrant or accept any responsibility for the accuracy or completeness of the property descriptions, related information or Running Costs data provided here.











































.png)

