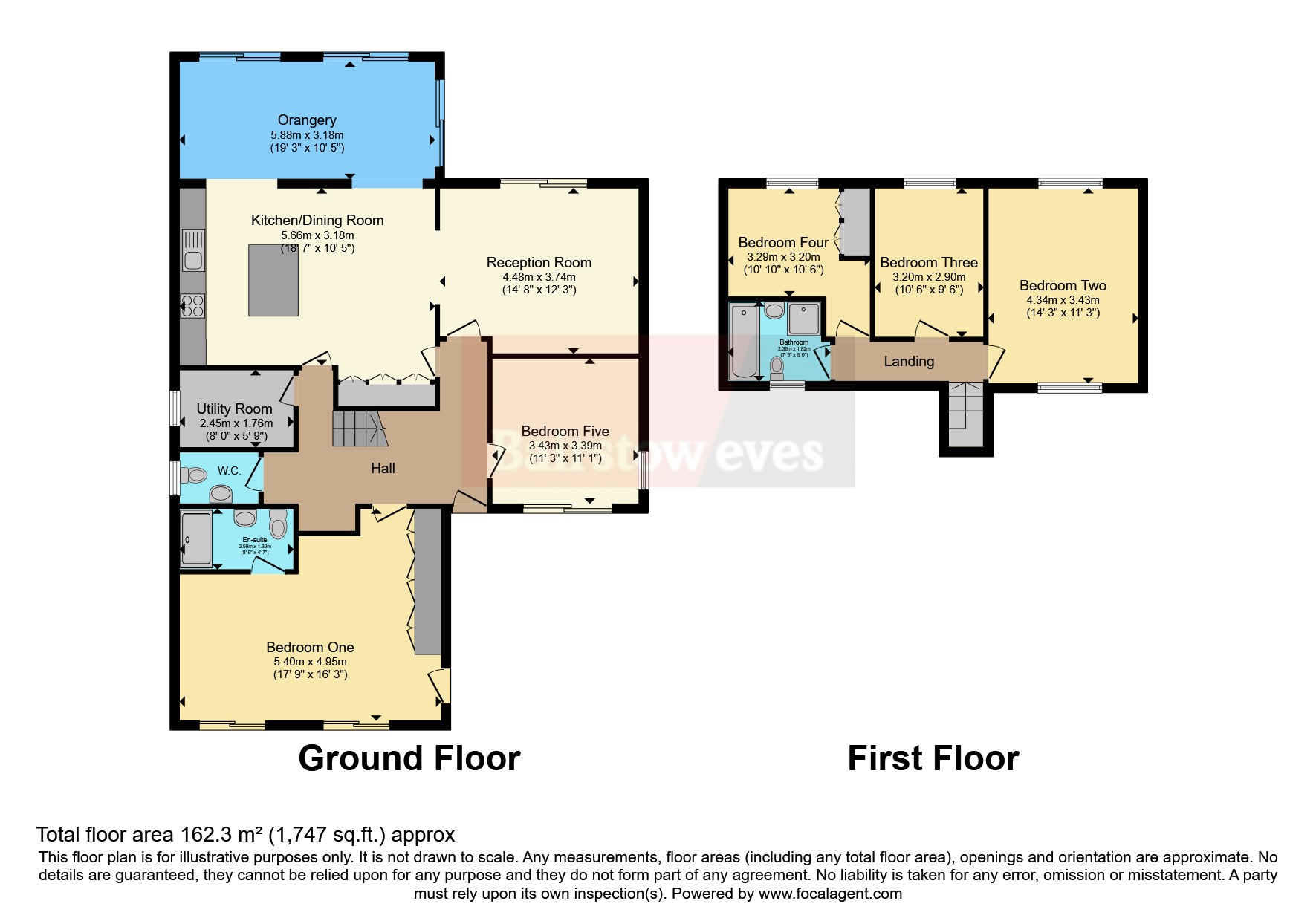Detached house for sale in Castle Road, Hartshill, Nuneaton CV10
* Calls to this number will be recorded for quality, compliance and training purposes.
Property features
- Outstanding Executive Detached Property
- Contemporary in Style
- Five Double Bedrooms
- Open Plan Living Kitchen Dining Space
- Secure Entrance
- Exceptional Secluded Private Plot
- Contemporary Formal Gardens
- Outdoor Kitchen Entertainment Space
- 360 Sun Experience
Property description
Exceptional Unique Property
98 The Lodge is a five bedroom executive detached family home set within its own private plot in the popular historic village of Hartshill.
This is a highly considered and exceptional property opposite Hartshill Castle with direct access to Hartshill Hayes Country Park.
The property compromises large entrance hall, contemporary storage solutions, cloakroom and utility room with staircase leading to three good sized double bedrooms and family bathroom.
To the ground floor, a fourth double bedroom, currently used as a study with glass sliding doors to the courtyard.
To the front aspect there is a large master bedroom with contemporary ensuite shower room. Sliding doors lead to a large decked balcony area enclosed in a contemporary glass balustrade overlooking the front garden and the local country park.
The property boasts a large contemporary open plan kitchen dining room with central island, Neff appliances and Butlers Pantry. There is a formal lounge area with feature Bio ethanal fireplace and media wall which leads to the patio area. Adjacent to the kitchen dining area is an orangery style conservatory which frames the contemporary formal garden and outdoor kitchen, entertaining space.
Whilst the property is south facing the garden has been fully considered and designed to experience the warmth of the sun throughout the day.
The gardens have been designed and landscaped contemporary in style with low maintenance evergreen hedging, gravel pathways and lawn.
To the front of the property there is a good sized, newly block paved driveway framed either side with evergreen laurel hedging. A large contemporary garage space with feature Crittal Style bi folding glass doors. A highly flexible space which could be utilised as a home office, gym or garage/showroom.
Entrance Hall
Composite front door, Large entrance hallway, feature storage, feature under stair wine storage and open staircase. Loft access via the staircase.
Kitchen/Dining Room (6.48m x 4.47m)
Large family kitchen with built in Neff appliances and induction hob. Feature under cupboard lighting. Large central island with contemporary linen drum shaped pendants. Recessed LED down lights. Dining area and feature Butler’s Pantry with glass doors and internal LED strip lighting.
Reception Room (4.48m x 3.74m)
Spacious family living room with feature media wall and Bioethanol fireplace. Large sliding patio doors to rear patio area.
Orangery Style Conservatory (4.47m x 2.95m)
Orangery style conservatory with feature LED strip lighting. Three sets of sliding patio doors lead out to the patio and gardens.
Utility Room (2.45m x 1.76m)
UPVC double glazed window to side aspect. Good sized utility room with integrated neff washing machine, low level wrap around storage cupboards, wall units, integrated boiler and water tank housing.
Guest Cloakroom (1.73m x 1.17m)
Spacious downstairs cloakroom, UPVC double glazed window, contemporary fitted vanity unit, large feature mirror, towel rail and toilet.
Bedroom One (5.4m x 4.95m)
Large spacious master suite, UPVC double glazed sliding doors to large feature balcony area. UPVC full height glazed window to courtyard. Oak effect laminate flooring.
En Suite Shower Room (2.6m x 1.4m)
Newly installed ensuite shower room, contemporary fitted vanity unit, large feature mirror, towel rail and toilet. Marble style porcelain tiles. Recessed LED downlights. Double loft access with pull down ladder to boarded loft space.
Bedroom Two (4.34m x 3.43m)
Large double bedroom, UPVC double glazing to front and rear aspect, oak effect laminate flooring built in drawer unit and hanging rail wardrobe.
Bedroom Three (3.2m x 2.9m)
Good sized double bedroom, UPVC double glazing to rear aspect, oak effect laminate flooring, built in wardrobes with overhead storage.
Bedroom Four (3.29m x 3.2m)
Good sized double bedroom, UPVC double glazing to rear aspect, oak effect laminate flooring, built in double wardrobe.
Family Bathroom (2.86m x 1.84m)
Good sized family bathroom. Bath, pedestal basin, WC and separate shower, marble style porcelain tiles. Recessed LED downlights. UPVC double glazed windows to the front aspect.
Bedroom Five (3.43m x 3.39m)
Large double bedroom to the ground floor, UPVC double glazed sliding door to feature balcony area. UPVC window to side aspect, oak effect laminate flooring.
Outdoor Kitchen/Entertainment Space (7.48m x 2.5m)
Bespoke wooden outdoor kitchen/entertainment space with composite decking, feature island with pendants, BBQ recess and feature lighting.
Garage (4.98m x 3.85m)
Recessed LED lighting. Pendant LED lighting. Grey porcelain floor tiles, 9 x electric double sockets. Water point.
Property info
For more information about this property, please contact
Bairstow Eves - Atherstone, CV9 on +44 1827 796839 * (local rate)
Disclaimer
Property descriptions and related information displayed on this page, with the exclusion of Running Costs data, are marketing materials provided by Bairstow Eves - Atherstone, and do not constitute property particulars. Please contact Bairstow Eves - Atherstone for full details and further information. The Running Costs data displayed on this page are provided by PrimeLocation to give an indication of potential running costs based on various data sources. PrimeLocation does not warrant or accept any responsibility for the accuracy or completeness of the property descriptions, related information or Running Costs data provided here.









































.png)
