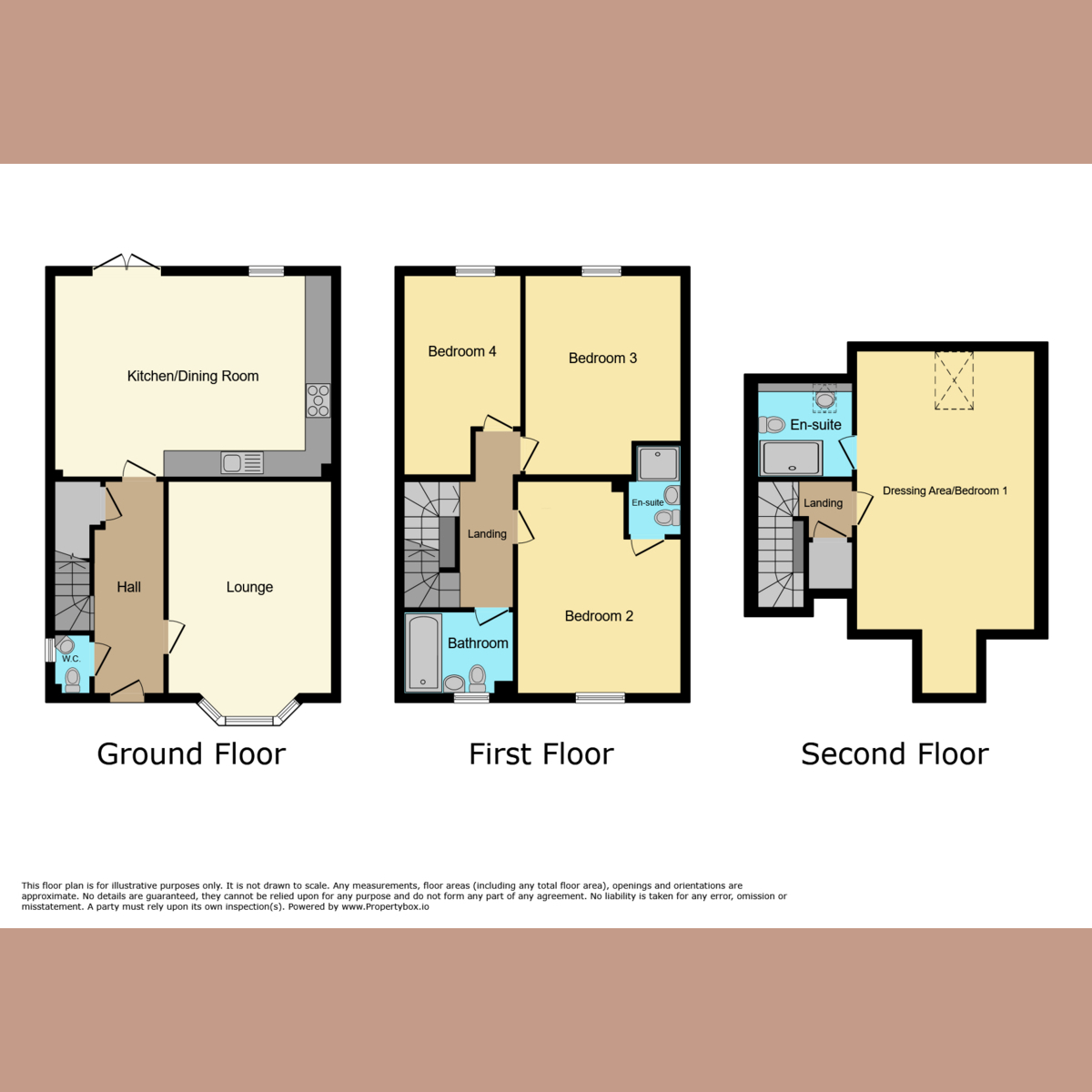Detached house for sale in Hawes Close, Hullbridge SS5
* Calls to this number will be recorded for quality, compliance and training purposes.
Property features
- Stunning newly built detached family house
- Spacious lounge and modern kitchen diner
- Four generous bedrooms
- Two en-suites, cloakroom, and family bathroom
- Accommodation spread across three floors
- Private rear garden Off-street parking and garage
- Located in a quiet cul-de-sac with no through traffic
Property description
Spread across three floors, this home boasts a spacious kitchen diner, a separate lounge, and four well-appointed bedrooms, including two with en-suite bathrooms. The master suite, located on the top floor, features fitted wardrobes and a private en-suite, providing a serene retreat. The property also includes a private rear garden, off-street parking, and a garage.
With excellent transport links to Rayleigh High Street and Station. Hullbridge provides a charming village lifestyle with local pubs, shops, and essential amenities, ideal for those who appreciate both country and riverside walks.
Freehold
Council Tax: E
Ground Floor
On the ground floor, you are greeted by an inviting entrance hall that provides access to a convenient cloakroom, a separate living room, and a spacious kitchen diner. The kitchen diner, located at the rear, overlooks the private garden, offering a perfect setting for family gatherings and entertaining guests
First Floor
The first floor features a landing that leads to three well-proportioned bedrooms. One of these bedrooms includes an en-suite bathroom, while the other two share a stylish family bathroom. This floor is ideal for accommodating family members or guests with ease
Second Floor
Ascending to the second floor, you'll find the master suite, a luxurious space that includes fitted wardrobes and a private en-suite bathroom. This floor offers a peaceful and private retreat away from the hustle and bustle of daily life
Room Measurements
Lounge: 14'7 x 10'8
Kitchen Diner: 18'4 x 12'
Cloakroom
Bedroom One 14'8 x 10'9
Ensuite
Bedroom Two: 12' x 10'5
Bedroom Three: 8'7 x 7'6
Family Bathroom
Master Bedroom: 19'4 x 11'28
En-Suite
Garage: 16' x 9'
Exterior
The exterior of the property boasts a private rear garden, perfect for outdoor activities and relaxation. To the side of the house, there is off-street parking and a garage, providing ample space for vehicles and additional storage
Location
Situated in the charming village of Hullbridge, Hockley, this home offers a tranquil lifestyle with convenient access to essential amenities. The location is perfect for those who enjoy country and riverside walks, with local pubs, shops, and services within easy reach. Excellent transport links to Rayleigh High Street and Station make commuting a breeze, ensuring you have the best of both worlds
School Catchment
Located in the school catchment areas for Riverside Primary School, St Nicholas' Church of England Voluntary Controlled Primary School, Rawreth, Down Hall Primary School, and The Sweyne Park School, this home is perfect for families with school-aged children, ensuring access to excellent educational facilities
Property info
For more information about this property, please contact
Gilbert & Rose, SS9 on +44 1702 787437 * (local rate)
Disclaimer
Property descriptions and related information displayed on this page, with the exclusion of Running Costs data, are marketing materials provided by Gilbert & Rose, and do not constitute property particulars. Please contact Gilbert & Rose for full details and further information. The Running Costs data displayed on this page are provided by PrimeLocation to give an indication of potential running costs based on various data sources. PrimeLocation does not warrant or accept any responsibility for the accuracy or completeness of the property descriptions, related information or Running Costs data provided here.































.png)
