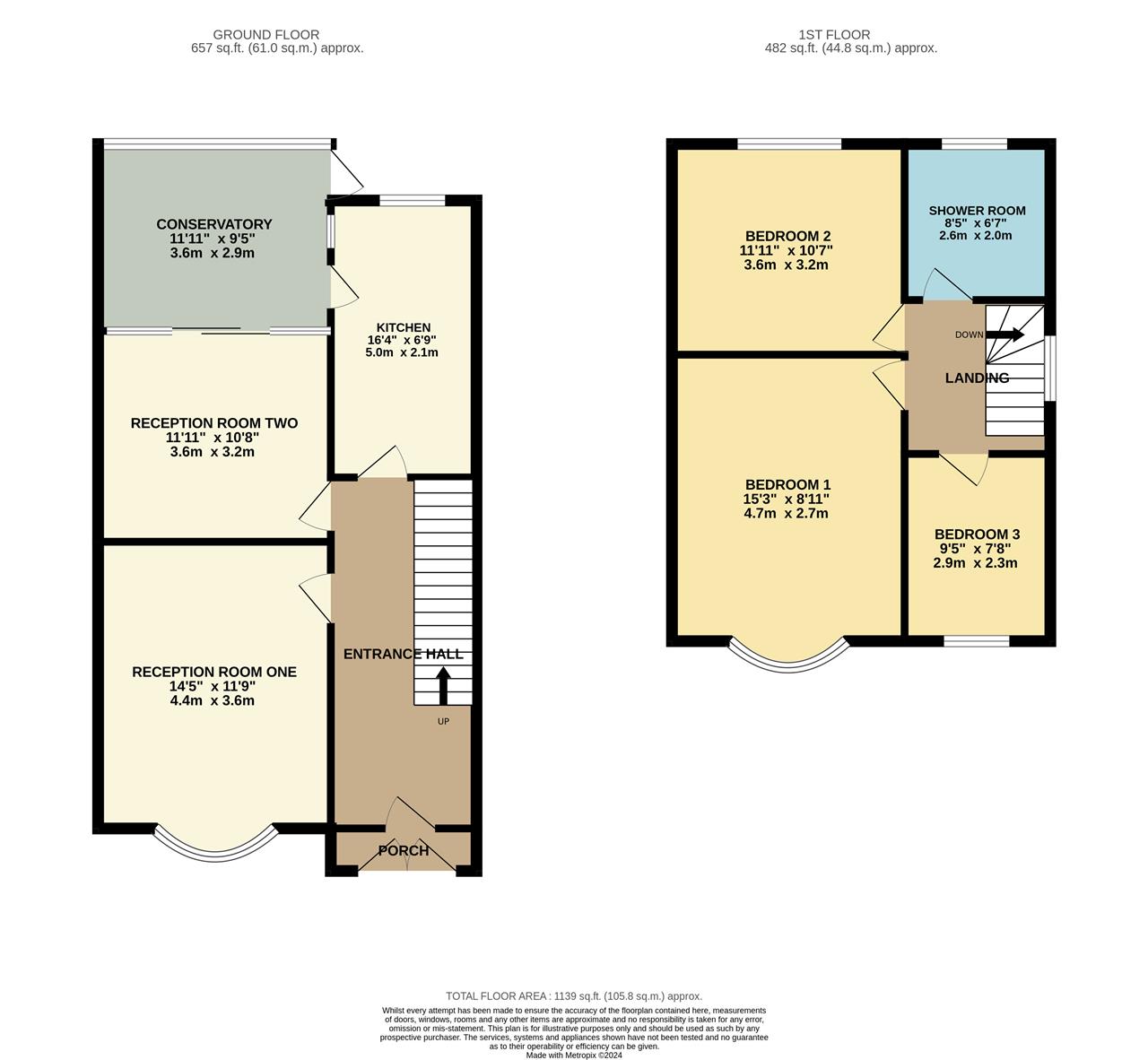Semi-detached house for sale in Vera Road, Yardley, Birmingham B26
* Calls to this number will be recorded for quality, compliance and training purposes.
Property features
- Stunning three-bedroom semi-detached family home
- Located on Vera Road, one of Yardley's most sought-after streets
- Finished to a high standard and meticulously maintained
- Two spacious reception rooms
- Extended modern kitchen
- Bright and airy conservatory
- Three generously sized bedrooms
- Contemporary upstairs shower room
- Large rear garden with garage
- Off-road parking available
Property description
Partridge Homes is delighted to present this stunning three-bedroom semi-detached family home on Vera Road, one of Yardley's most sought-after streets. Finished to a high standard and meticulously maintained, this property features two reception rooms, an extended kitchen, a conservatory, three generously sized bedrooms, a modern upstairs shower room, a large rear garden with a garage, and off-road parking. Internal viewing is essential to fully appreciate the exceptional quality and spaciousness of this home.
Approach
The property is set back from the road behind a paved driveway providing off road parking and door leading to porch.
Porch
Having further door leading to entrance hallway.
Entrance Hallway
Having doors leading to both reception rooms, and kitchen, central heating radiator, and stairs leading to first floor accommodation.
Lounge (3.57m (11' 9") x 4.39m (14' 5"))
Having double glazed bay window to front, central heating radiator, space for log burner with brick surround.
Dining Room (3.64m (11' 11") x 3.22m (10' 7"))
Having doors leading to conservatory, central heating radiator, and feature fireplace with surround.
Conservatory (2.88m (9' 5") x 3.63m (11' 11"))
Having double glazed windows to rear, central heating radiator, door leading to rear garden and kitchen.
Kitchen (4.97m (16' 4") x 2.06m (6' 9"))
Fitted with a range of wall, drawer, and base level units with work surface over incorporating sink with drainer and mixer tap over, four ring gas bob with extractor hood over, double oven, space for white goods, tiling to splash prone areas, double glazed windows to side and rear, and central heating radiator.
Landing
Having doors leading to bedrooms and shower room.
Bedroom One (4.64m (15' 3") x 2.71m (8' 11"))
Having double glazed bay window to front, and central heating radiator.
Bedroom Two (3.64m (11' 11") x 3.22m (10' 7"))
Having double glazed window to rear, and central heating radiator.
Bedroom Three (2.87m (9'5") x 2.34m (7'8"))
Having double glazed window to front, and central heating radiator.
Shower Room (2.56m (8' 5") x 2.01m (6' 7"))
This stunning shower room has been done to a high standard and has been fitted with low level flush w/c, vanity sink unit, double shower unit, central heating towel rail, obscure double glazed windows to side and rear, and tiling to splash prone areas.
Rear Garden
This stunning garden is perfect for those summer days perfect for bbqs and entertaining with paved patio area, lawned area, garage, a range of shrubs, plants, and trees, and fencing to boundaries.
Property info
For more information about this property, please contact
Partridge Homes, B25 on +44 121 659 0029 * (local rate)
Disclaimer
Property descriptions and related information displayed on this page, with the exclusion of Running Costs data, are marketing materials provided by Partridge Homes, and do not constitute property particulars. Please contact Partridge Homes for full details and further information. The Running Costs data displayed on this page are provided by PrimeLocation to give an indication of potential running costs based on various data sources. PrimeLocation does not warrant or accept any responsibility for the accuracy or completeness of the property descriptions, related information or Running Costs data provided here.


































.png)
