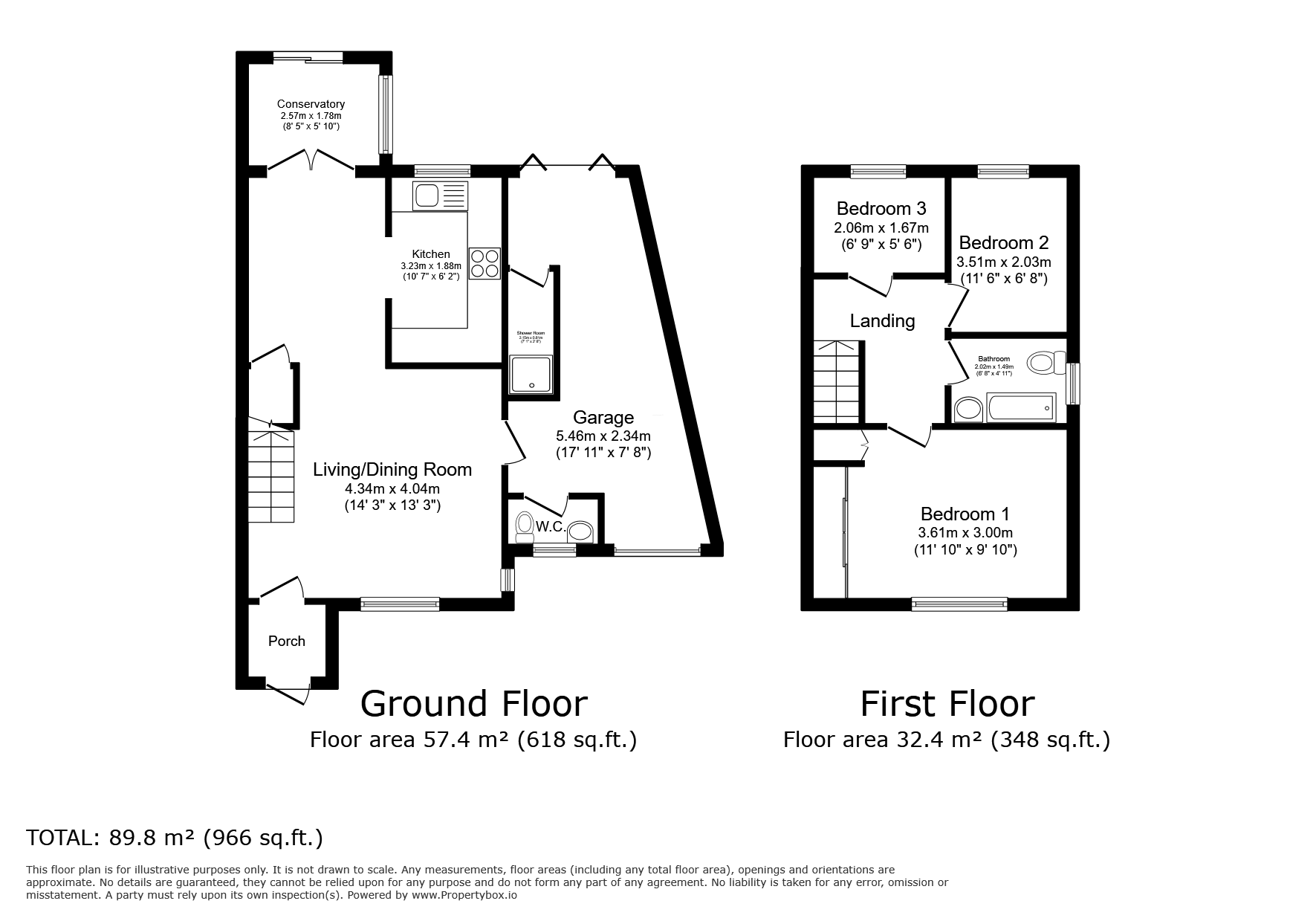Semi-detached house for sale in Green Way, Tunbridge Wells, Kent TN2
* Calls to this number will be recorded for quality, compliance and training purposes.
Property features
- Extended Semi Detached House
- Cul-De-Sac Location
- Three/Four Bedroom Layout
- Stunning Presentation Throughout
- Outstanding Modern Refinement
- Generous Parking & Private Garden
Property description
This beautifully presented semi detached house has benefited from extension, conversion and refurbishment to now boast a deceptively spacious and versatile layout that would offer any buyer a really convenient move into a stylish and well presented home. Set privately at the bottom a cul-de-sac bordering woodland, the position of the property really compliments everything on offer. In principle the layout affords a 3/4 reception rooms and 3/4 bedrooms and would suit a family or dual occupation perfectly and is found with a host of modern refinement to include replacement kitchen, updated heating, fitted blinds and bi-fold doors to name but a few. Externally ample parking is found to the front and enclosed private gardens are offered to rear. Viewing are encouraged from buyers seeking a really convenient move, to a spacious, stylish and well located home.
Important Note to Potential Purchasers & Tenants:
We endeavour to make our particulars accurate and reliable, however, they do not constitute or form part of an offer or any contract and none is to be relied upon as statements of representation or fact. The services, systems and appliances listed in this specification have not been tested by us and no guarantee as to their operating ability or efficiency is given. All photographs and measurements have been taken as a guide only and are not precise. Floor plans where included are not to scale and accuracy is not guaranteed. If you require clarification or further information on any points, please contact us, especially if you are traveling some distance to view. Potential purchasers: Fixtures and fittings other than those mentioned are to be agreed with the seller. Potential tenants: All properties are available for a minimum length of time, with the exception of short term accommodation. Please contact the branch for details. A security deposit of at least one month’s rent is required. Rent is to be paid one month in advance. It is the tenant’s responsibility to insure any personal possessions. Payment of all utilities including water rates or metered supply and Council Tax is the responsibility of the tenant in every case.
TUN220176/8
Description
This beautifully presented semi detached house has benefited from extension, conversion and refurbishment to now boast a deceptively spacious and versatile layout that would offer any buyer a really convenient move into a stylish and well presented home. Set privately at the bottom a cul-de-sac bordering woodland, the position of the property really compliments everything on offer. In principle the layout affords a 3/4 reception rooms and 3/4 bedrooms and would suit a family or dual occupation perfectly and is found with a host of modern refinement to include replacement kitchen, updated heating, fitted blinds and bi-fold doors to name but a few. Externally ample parking is found to the front and enclosed private gardens are offered to rear. Viewing are encouraged from buyers seeking a really convenient move, to a spacious, stylish and well located home.
Location
Situated in a quiet residential location being close to local amenities approx. 0.9 miles to High Brooms rail station with its fast and frequent train services to London Charing Cross/Cannon Street this area is popular with commuters. Within the locality is a selection of good state and independent schools for children of all ages and this property is just 0.7 miles from the nearest primary school. There is an outstanding selection of quality primary and secondary schools in Royal Tunbridge Wells and the surrounding area. Nuffield Health Club, a multi-screen cinema and successful retail park all located just a short walk away. The town centre boasts a fine selection of restaurants, theatres and shops, from high street stores to specialist independent retailers, many of which can be found in The Pantiles, with its attractive Georgian architecture. This area is also well connected by road with the A21 offering links to the capital and coast.
Entrance Hall (1.22m x 0.91m)
Living Room (4.04m x 4.34m)
Dining Room (3.28m x 2.26m)
Kitchen (3.23m x 1.83m)
Conservatory (2.57m x 1.78m)
Inner Lobby
Cloakroom W.c
Reception/Bedroom Four (5.46m x 2.34m)
En-Suite Shower Room (2.5m x 0.9m)
First Floor Landing
Bedroom One (3.6m x 2.77m)
Bedroom Two (2.87m x 2.3m)
Bedroom Three (2.41m x 2.06m)
Family Bathroom
External
Driveway and parking for two cars
Gardens
Offered to front and rear
Freehold
Property info
For more information about this property, please contact
Your Move - Tunbridge Wells, TN1 on +44 1892 333820 * (local rate)
Disclaimer
Property descriptions and related information displayed on this page, with the exclusion of Running Costs data, are marketing materials provided by Your Move - Tunbridge Wells, and do not constitute property particulars. Please contact Your Move - Tunbridge Wells for full details and further information. The Running Costs data displayed on this page are provided by PrimeLocation to give an indication of potential running costs based on various data sources. PrimeLocation does not warrant or accept any responsibility for the accuracy or completeness of the property descriptions, related information or Running Costs data provided here.






































.png)
