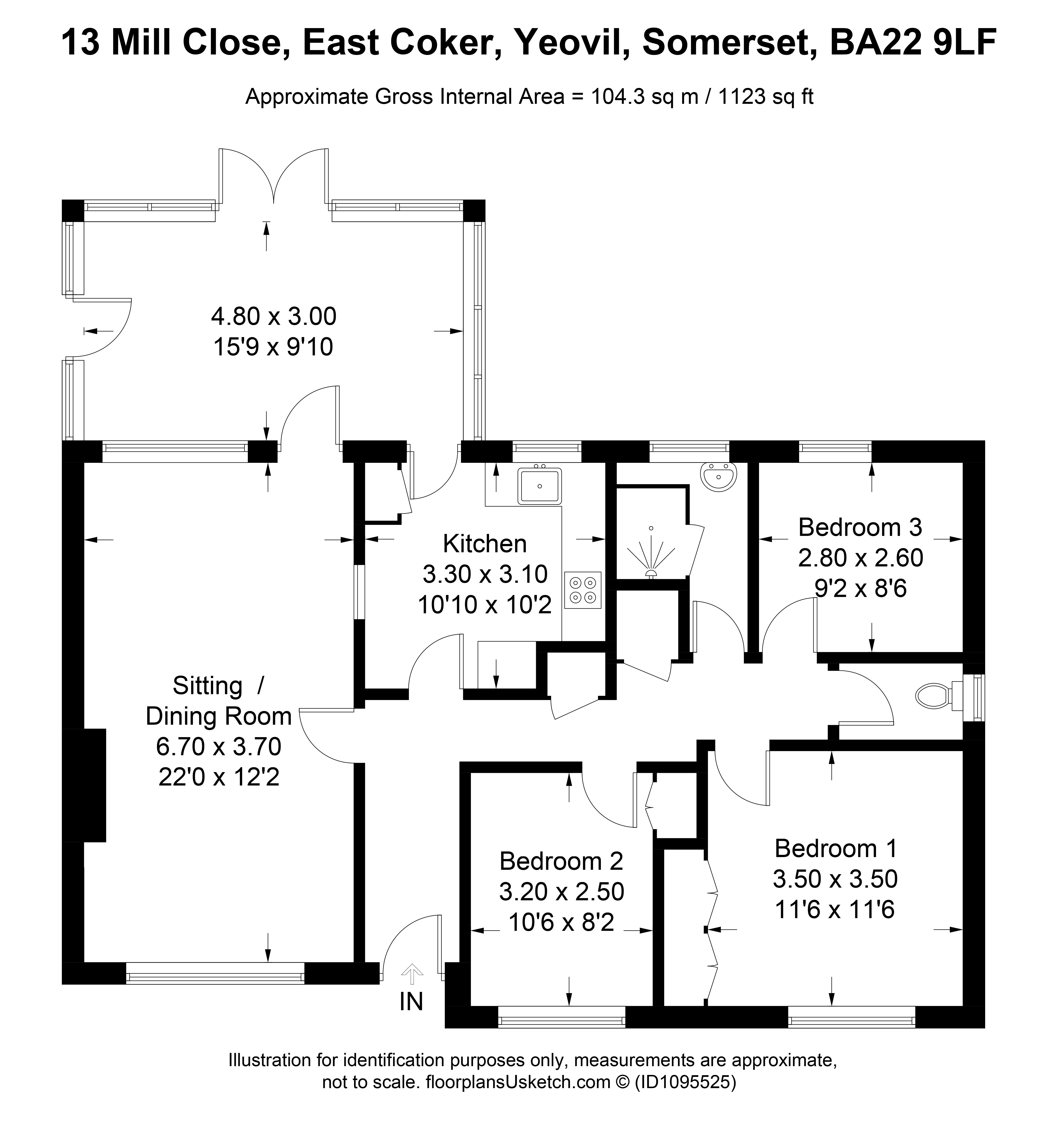Detached bungalow for sale in Mill Close, East Coker, Yeovil BA22
* Calls to this number will be recorded for quality, compliance and training purposes.
Property features
- Village Location
- Countryside Views
- Double Garage
- Conservatory
- Large Gardens
- Oil Fired Central Heating
- Driveway Parking
- Three Double Bedrooms
Property description
A rare chance to own this very well presented 3-bedroom, detached bungalow located in the beautiful village of East Coker set in a large garden and surrounded by beautiful countryside. The property comprises of an entrance hall leading to the kitchen, a large lounge/diner with parquet flooring and open fireplace, shower room and separate W/C, 3 bedrooms and a conservatory enjoying far reaching countryside views. Outside the property benefits from spacious mature gardens which surround the property and a double garage and driveway.
A rare chance to own this very well presented 3-bedroom, detached bungalow located in the beautiful village of East Coker set in a large garden and surrounded by beautiful countryside. The property comprises of an entrance hall leading to the kitchen, a large lounge/diner with parquet flooring and open fireplace, shower room and separate W/C, 3 bedrooms and a conservatory enjoying far reaching countryside views. Outside the property benefits from spacious mature gardens which surround the property and a double garage and driveway.
Entrance hall A white double glazed front door opens into a light main hallway of the bungalow from which doors lead to all rooms.
There is a light brown carpet and pale blue walls.
Two large cupboards, once housing the hot water tank and the other providing excellent storage for coats and shoes etc.
Radiator.
Kitchen 10' 9" x 10' 2" (3.3m x 3.1m) Homely kitchen with double glazed window overlooking the rear garden and door to the conservatory.
Pale green painted kitchen units with a marble-effect laminate work-surface.
Neutral walls and ceramic tiled floor.
Larder cupboard and hatchway to the dining room.
Appliance spaces for free-standing oven, washing machine and fridge-freezer.
Oil boiler.
Conservatory 9' 10" x 13' 5" (3m x 4.1m) Large double glazed conservatory to the rear with french doors and single door opening to the garden.
Ceramic tiled flooring.
Radiator.
Sitting/dining room 12' 1" x 21' 11" (3.7m x 6.7m) Spacious reception room with space for both seating and dining areas.
Wooden parquet flooring and pale blue walls.
Open fire place.
Double glazed door and window opening into the conservatory to the rear.
Double glazed window to the front.
Two radiators.
Shower room With double glazed window to the rear, blue tiled floor and white walls/tiles.
Large shower enclosure, white sink with cupboard fitted beneath and white heated towel rail.
WC Separate WC with double glazed window to the side, blue tiled floor and dark blue/white walls.
White toilet with fitted small hand wash sink above.
Bedroom one 11' 5" x 11' 5" (3.5m x 3.5m) Double bedroom with double glazed window to the front.
Two fitted wardrobes.
Neutral carpet and pale blue walls.
Radiator.
Bedroom two 8' 2" x 10' 5" (2.5m x 3.2m) Double bedroom with double glazed window to the front.
Fitted wardrobe.
Neutral carpet and pale blue walls.
Radiator.
Bedroom three 9' 2" x 8' 6" (2.8m x 2.6m) Small double / good sized single bedroom with double glazed window to the rear.
Neutral carpet and dark blue / white walls
Radiator.
Garage Double detached garage with two white 'up and over' doors.
Single door to the rear opening to the garden.
Lights and power sockets.
Driveway parking for 3-4 cars.
Garden The garden is large and wraps around the bungalow on 3 sides.
Mostly laid to lawn there are also plenty of large shrubs and trees creating a sense of privacy from the neighbouring properties and lane.
Patio area adjacent to the conservatory and garage.
Oil tank.
Property info
For more information about this property, please contact
Martin & Co Yeovil, BA20 on +44 1935 590155 * (local rate)
Disclaimer
Property descriptions and related information displayed on this page, with the exclusion of Running Costs data, are marketing materials provided by Martin & Co Yeovil, and do not constitute property particulars. Please contact Martin & Co Yeovil for full details and further information. The Running Costs data displayed on this page are provided by PrimeLocation to give an indication of potential running costs based on various data sources. PrimeLocation does not warrant or accept any responsibility for the accuracy or completeness of the property descriptions, related information or Running Costs data provided here.
































.png)
