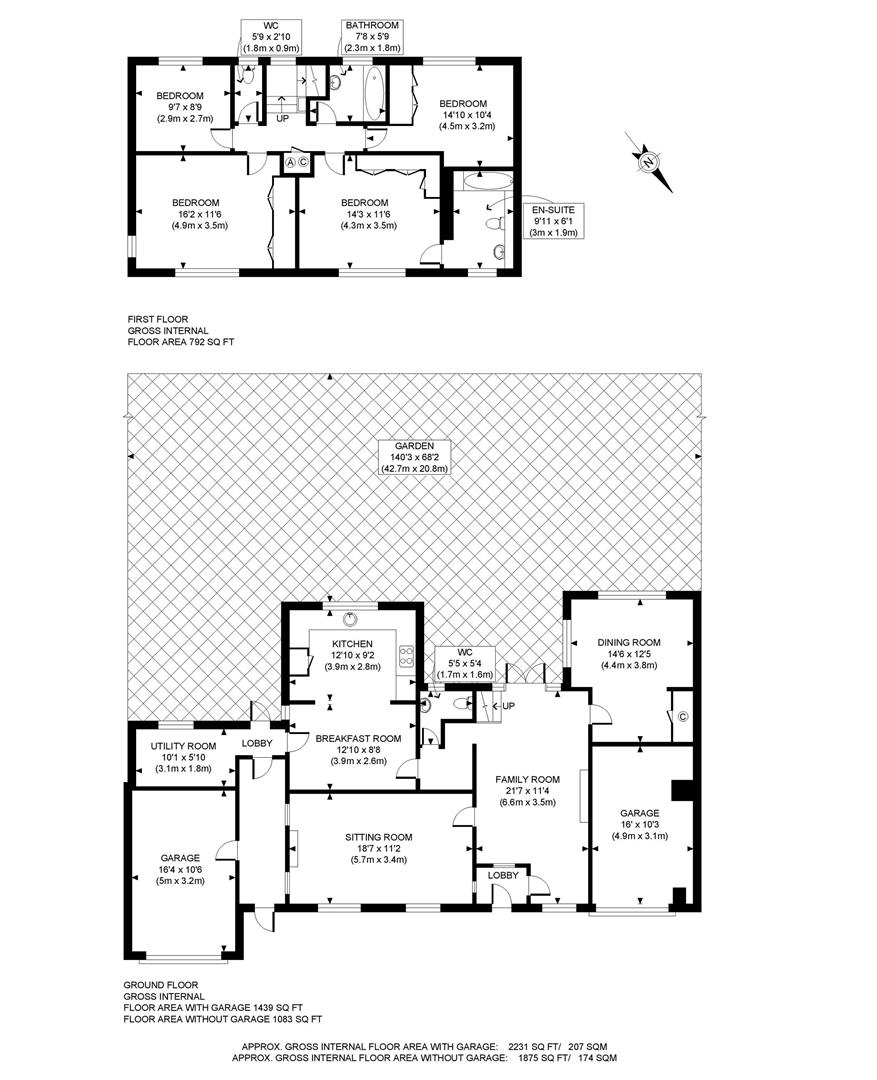Detached house for sale in Chalmers Road, Banstead SM7
* Calls to this number will be recorded for quality, compliance and training purposes.
Property description
Watson Homes are delighted to offer this charming four bedroom detached family home, situated in a sought after road with far reaching scenic views. This spacious property has four reception rooms, an en suite bathroom, two garages, a stunning rear garden, scope to extend s.t.p.p and no onward chain.
Located within a 15 minute walk of Banstead Village, with its bustling High Street including Waitrose, M&S Simply Food, Tesco Express, Boots, plus independent shops, coffee bars, restaurants, library, bank, pubs and Post Office. A short walk across the fields leads you to the Mint pub and Banstead woods, an area popular with running clubs and walkers. The local area has a wide choice of education in both private and state sectors, whilst the main towns of Sutton, Epsom, Cheam and Reigate offer further recreational and commuter facilities. The area also has excellent transport links providing easy access to the A217 and M25 road-links, the M25 being accessed at junction 8 leading to both Heathrow and Gatwick airport. Banstead, Chipstead and Woodmansterne stations are within easy reach offering services into London Bridge and Victoria.
Accommodation
Bespoke wooden front door to..
Entrance lobby
Feature stained glass port hole window, wall mounted alarm panel, part glazed wooden door to..
Family room
double glazed leaded light windows to front aspect and doors to garden, open fireplace, beamed walls and ceilings with plate rack, double panelled radiators.
Sitting room
Double glazed leaded light windows to front aspect and feature stained glass windows at side, ornate brick built fireplace, two single panel radiators, beamed ceiling.
Dining room
UPVC double glazed leaded light windows to side and rear aspects, double panel radiator, wall mounted heater, large storage cupboard.
Breakfast room
Glazed window to side aspect, serving hatch, wood effect flooring, single panel radiator, cupboard housing "Worcester" boiler, access to utility area and garden.
Kitchen
Range of fitted wooden wall units with matching cupboards and drawers below, roll top work surfaces with inlaid ceramic sink and mixer tap, inset gas hob with extractor fan above and oven/grill at side, tiled effect flooring, wall mounted heater, double glazed leaded light window to rear aspect with far reaching views.
Utility room
Range of fitted cupboards with worktops and stainless steel sink with water supply, tiled flooring, UPVC double glazed window to rear aspect and access to garage and garden.
Downstairs WC
Consisting of low-level push button flush WC, wash hand basin with chrome mixer tap, obscure UPVC double glazed leaded light window to rear aspect.
Stairs to 1st floor landing
Double glazed stained glass window to rear aspect with far reaching views, cupboard housing hot water tank, picture rail, loft access.
Bedroom one
Double glazed leaded light window to front aspect, fitted wardrobes, single panel radiator, picture rail.
Ensuite bathroom
Comprising panel enclosed bathroom with chrome mixer tap, wash hand basin with chrome mixer tap and storage cupboards below, low-level flush WC, tiled effect flooring, heated chrome towel, single panel radiator, double glazed leaded light window to front aspect.
Bedroom two
Double glazed leaded light window to front aspect and window at side, built-in wardrobe, picture rail, single panel radiator.
Bedroom three
Double glazed leaded light window to rear aspect, single panel radiator, fitted wardrobe.
Bedroom four
Double glazed leaded light window to rear aspect with far reaching views, single panel radiator, picture rail.
Bathroom
Comprising panel enclosed bathroom with chrome mixer tap and shower attachment, wash hand basin with chrome mixer tap and storage cupboards below, single panel radiator, tiled walls, double glaze leaded light window to rear aspect.
Separate WC
Consisting of low level flush WC and obscure window to rear.
Rear garden - Approximately 150ft (South facing)
Large, paved patio area leading to lawn section with mature shrubs and well stocked flowerbeds bordering, centred seating area with pergola, further lawn section at rear with hedge border, fence enclosed, garden shed, access to garage, outside tap.
Integral garage
Double wooden doors at front.
Detached garage
Double wooden doors at front and side access.
Front
Vast in and out paved driveway, providing off street parking for several cars.
Property info
For more information about this property, please contact
Watson Homes - Cheam Village, SM3 on +44 20 4517 1752 * (local rate)
Disclaimer
Property descriptions and related information displayed on this page, with the exclusion of Running Costs data, are marketing materials provided by Watson Homes - Cheam Village, and do not constitute property particulars. Please contact Watson Homes - Cheam Village for full details and further information. The Running Costs data displayed on this page are provided by PrimeLocation to give an indication of potential running costs based on various data sources. PrimeLocation does not warrant or accept any responsibility for the accuracy or completeness of the property descriptions, related information or Running Costs data provided here.





































.png)
