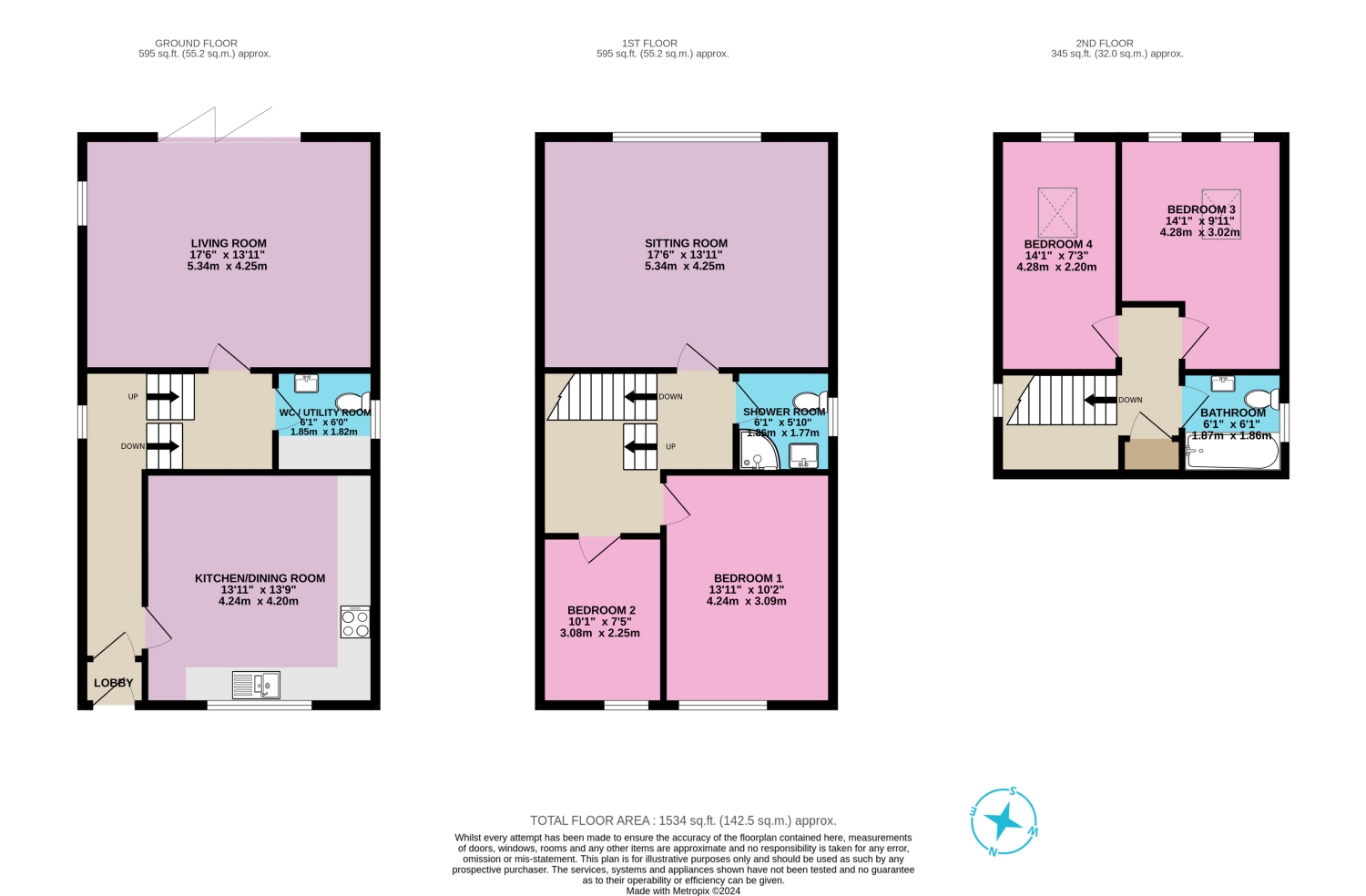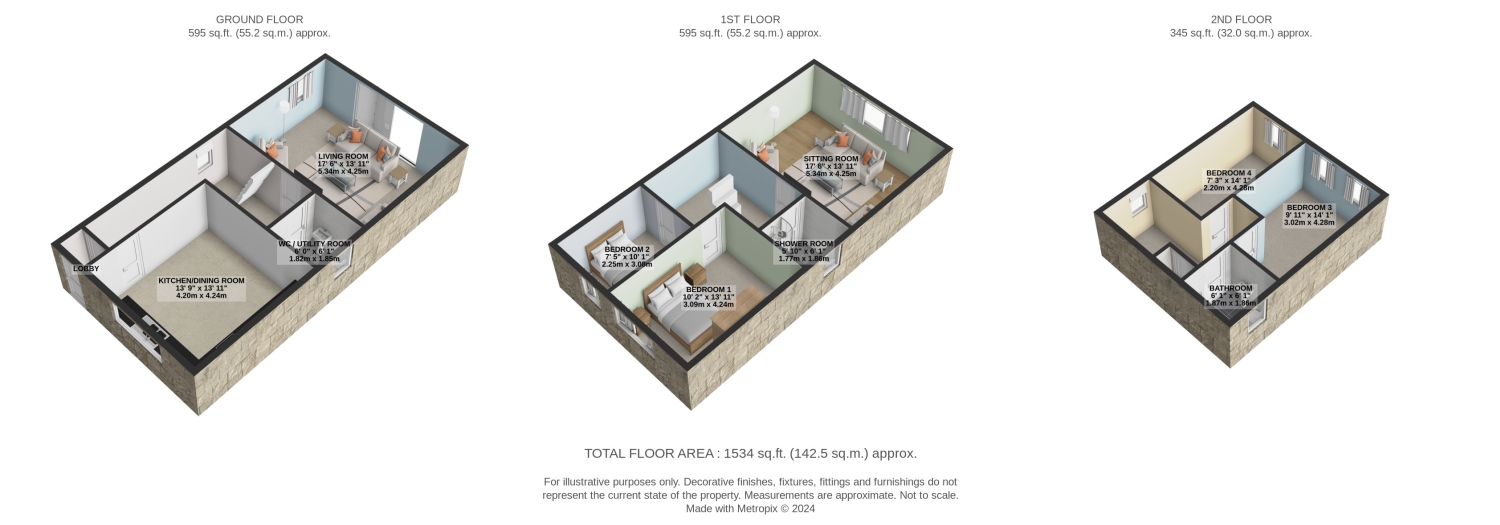Barn conversion for sale in Blackshaw Head, Hebden Bridge HX7
* Calls to this number will be recorded for quality, compliance and training purposes.
Property features
- Spacious Four Bedroom Property
- Stunning Far Reaching Views
- Two Reception Rooms
- Off Street Parking
- Popular Location
- Versatile Family Home/Executive Residence
- Book Your Viewing Now. Lines Open 24/7
Property description
Take a closer look at this remarkable four-bedroom family residence, featuring two spacious reception areas and an inviting rear garden with spectacular hillside views. This versatile home is ready to move straight in. It is a unique and characterful property, sold with no onward chain.
If you are looking for uninterrupted views of stunning countryside this place is simply perfect - you will find lovely walks nearby and an excellent Primary school. The property is a short distance from Hebden Bridge, where you will find a range of local independent retailers, restaurants, bars and entertainment venues, including a local cinema. It really does offer the best of both worlds with a very rural feel and also with easy access to amenities. If you travel further afield for work, it also affords easy access onto Manchester, Leeds and beyond from the train station in Hebden Bridge.
The property is nestled into the heart of the village and a small garden area to the front sets the property back from the road.
Upon entering through the half glazed door, you're greeted by a welcoming entrance hall with space to kick off your shoes and hang your coat after a long walk. The stairs lead off in front of you and to the right, the large dining kitchen fully equipped with ample fitted units, an electric oven and induction hob, an extractor fan, and an inset sink. There is space for a large kitchen table, perfect for busy meal times or entertaining with friends.
Back into the hallway, stairs lead down to wonderfully spacious a ground floor living area with engineered oak flooring. The room opens out to the garden through floor to ceiling bi-folding doors providing a seamless link to the rear patio area. There is a beautiful view of the garden and the countryside beyond from here.
The sitting room is located on the first floor and has an impressive arched window offering far reaching valley views. This is a wonderful family room fitted with an eye catching red multi-fuel stove. The wooden flooring adds to the comfort of the space.
The same flooring continues throughout this level. The first floor includes a spacious double bedroom with excellent views plus a single bedroom perfect for use as a childs bedroom or an office with dual aspect windows. A shower room on this floor includes a walk-in cubicle shower, WC, and hand basin. The room is partially tiles in stylish crisp white metro tiles.
The second floor hosts two more bedrooms. The third bedroom is a comfortable double with beautiful views and a Velux window, while the fourth bedroom, although slimmer, still accommodates a double bed and offers fantastic views. On this floor there is a three-piece bathroom suite featuring a bath, WC, and hand basin finished with attractive blue mosaic tiles.
The rear garden is a tranquil oasis with a patio area, perfect for enjoying the stunning valley scenery. It features a small pond and a walled boundary, providing privacy and a serene environment. There are useful storage sheds and a handy wood store. From both the house and the garden there is a picturesque view of the surrounding hills enhancing the charm of this delightful property. When in the garden a glance back at the house reveals the original barn arch reflecting back on the property's former heritage.
On to practical matters, on the ground floor there is a well-equipped-utility room that includes a conveniently located w/c with hand basin. The property is fully electric, fitted with new style efficient programmable radiators in every room, the property is well insulated creating a warm and comfortable home. There is storage provision in the loft and also a convenient under stairs cupboard. Off street parking is available to the side of the house. Please peruse the floorplan where you will be pleasantly surprised by the dimensions of this wonderful family home.
Call our friendly team to book your viewing now.
Property info
For more information about this property, please contact
EweMove Sales & Lettings - Hebden Bridge & Sowerby, BD19 on +44 1422 476933 * (local rate)
Disclaimer
Property descriptions and related information displayed on this page, with the exclusion of Running Costs data, are marketing materials provided by EweMove Sales & Lettings - Hebden Bridge & Sowerby, and do not constitute property particulars. Please contact EweMove Sales & Lettings - Hebden Bridge & Sowerby for full details and further information. The Running Costs data displayed on this page are provided by PrimeLocation to give an indication of potential running costs based on various data sources. PrimeLocation does not warrant or accept any responsibility for the accuracy or completeness of the property descriptions, related information or Running Costs data provided here.




























.png)

