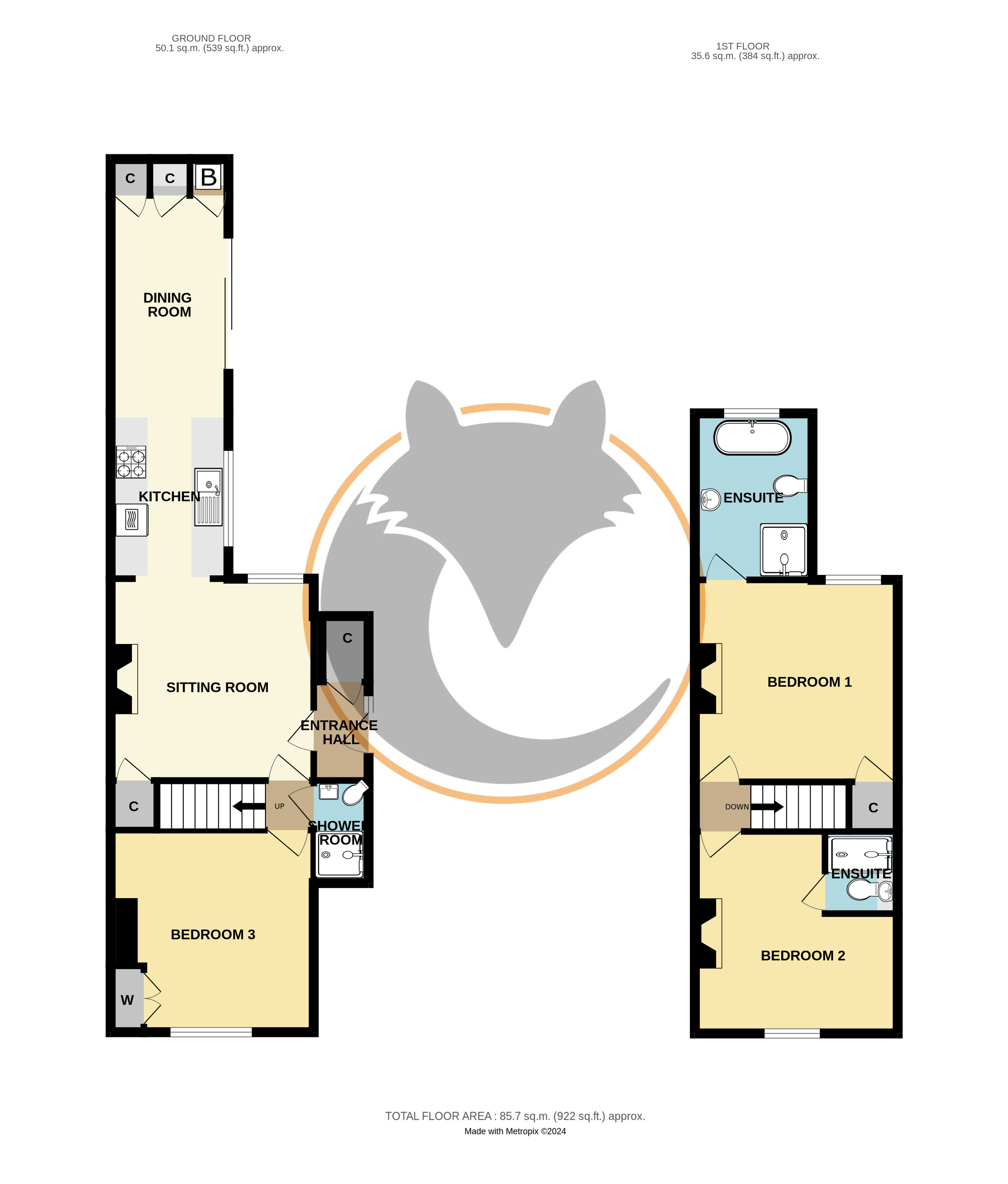Semi-detached house for sale in Manchester Road, Sway, Lymington, Hampshire SO41
* Calls to this number will be recorded for quality, compliance and training purposes.
Utilities and more details
Property description
A well-presented three bedroom semi-detached cottage, currently being used as a holiday let which has been tastefully modernised, situated in sought after location within easy reach of the high street with all its amenities and mainline railway station as well as being just a short walk to the end of the road to the open forest.
Entrance hall, living room, kitchen/dining room, ground floor shower room, ground floor bedroom three, first floor landing, bedroom one with en suite bathroom, bedroom two with en suite shower room.
Wooden front door with double glazed panel and wooden side panel and double glazed window to:
Entrance hall:
Recessed downlight. Tiled flooring. Cupboard housing fuse box. Good sized coats storage cupboard.
Living room: 12' x 11'11" (3.66m x 3.63m)
Central ceiling light. UPVC double glazed sash window to rear aspect. Radiator. Wood flooring. Log burner with tiled hearth. Understairs storage cupboard. Thermostat. Access through to staircase to first floor. Access to:
Kitchen/diner: 22'9" x 7' (6.93m x 2.13m)
Recessed downlights. Central light to diner area. Wooden framed double glazed windows and wooden double glazed sliding doors to side aspect. Radiator. Extractor fan. Tiled flooring. Sink with mixer taps above. Integrated built-in oven with integrated microwave above. Integrated gas hob with extractor fan above. Splashbacks throughout. Integrated fridge/freezer, dishwasher and bin store. Space for wine cooler. Ample storage cupboards above and beneath the worksurface. Storage cupboards to the end of the dining room which houses the boiler for the central heating and domestic hot water. Space and plumbing for washing machine and tumble dryer. Further storage. Modern upright radiator.
Ground floor shower room: 6' x 3'2" (1.83m x 0.97m)
Recessed downlights. Obscure double glazed wooden window to side aspect. Corner low level w.c. Wash hand basin with mixer tap and tiled splashback. Tiled flooring. Towel radiator. Fully tiled shower cubicle with extractor fan, shower head on wall mounted flexi-hose with wall mounted controls.
Ground floor bedroom three: 12' x 11'11" (3.66m x 3.63m)
Central ceiling light. UPVC double glazed sash windows to the front aspect bay window. Radiator. Wooden flooring. Integrated storage cupboard to one side.
First floor landing:
Central ceiling light. Smoke alarm. Access to roof space via loft hatch.
Bedroom one: 12'1" x 12' (3.68m x 3.66m)
Central ceiling light. UPVC sash style double glazed windows to rear aspect. Radiator. Original feature fireplace. Built-in storage cupboard with lighting. Access to:
En suite bathroom: 9'11" x 6'10" (3.02m x 2.08m)
Central ceiling light. UPVC sash style obscure double glazed window to rear aspect. Low level w.c. White suite comprising wash hand basin; free standing bath with shower head on flexi-hose attached to the mixer taps. Radiator. Extractor fan. Large shower cubicle with wall mounted rainfall shower head and separate shower head on flexi-hose with wall mounted controls. Tiled walls and flooring.
Bedroom two: 12'1" x 12' (3.68m x 3.66m)
Central ceiling light. UPVC double glazed sash window to front aspect. Radiator. Original feature fireplace. Access to the:
En suite shower room: 4'5" x 3'11" (1.35m x 1.2m)
Recessed downlights. Extractor fan in ceiling. Towel radiator. Low level w.c. With concealed cistern. Sink mounted on cistern with mixer tap. Medium sized shower cubicle with electric shower and shower head on wall mounted flexi-hose. Tiled flooring.
Outside:
Open shingled driveway providing parking for two cars. Pathway leading up to the side of the property to the front door. Fenced to the side boundaries with planting to the left side. Outside lighting. Pathway continues to side gate and on to the rear garden.
Rear garden:
The garden is mostly paved with a raised planted border to one side with further shingle borders. Boundaries are fenced to all sides. Outside power. Space for hot tub. Garden shed to one corner. Outside lighting and water taps.
Business rateable value: £3600<br /><br />
Property info
For more information about this property, please contact
Hayward Fox - Brockenhurst, SO42 on +44 1590 287328 * (local rate)
Disclaimer
Property descriptions and related information displayed on this page, with the exclusion of Running Costs data, are marketing materials provided by Hayward Fox - Brockenhurst, and do not constitute property particulars. Please contact Hayward Fox - Brockenhurst for full details and further information. The Running Costs data displayed on this page are provided by PrimeLocation to give an indication of potential running costs based on various data sources. PrimeLocation does not warrant or accept any responsibility for the accuracy or completeness of the property descriptions, related information or Running Costs data provided here.




































.png)
