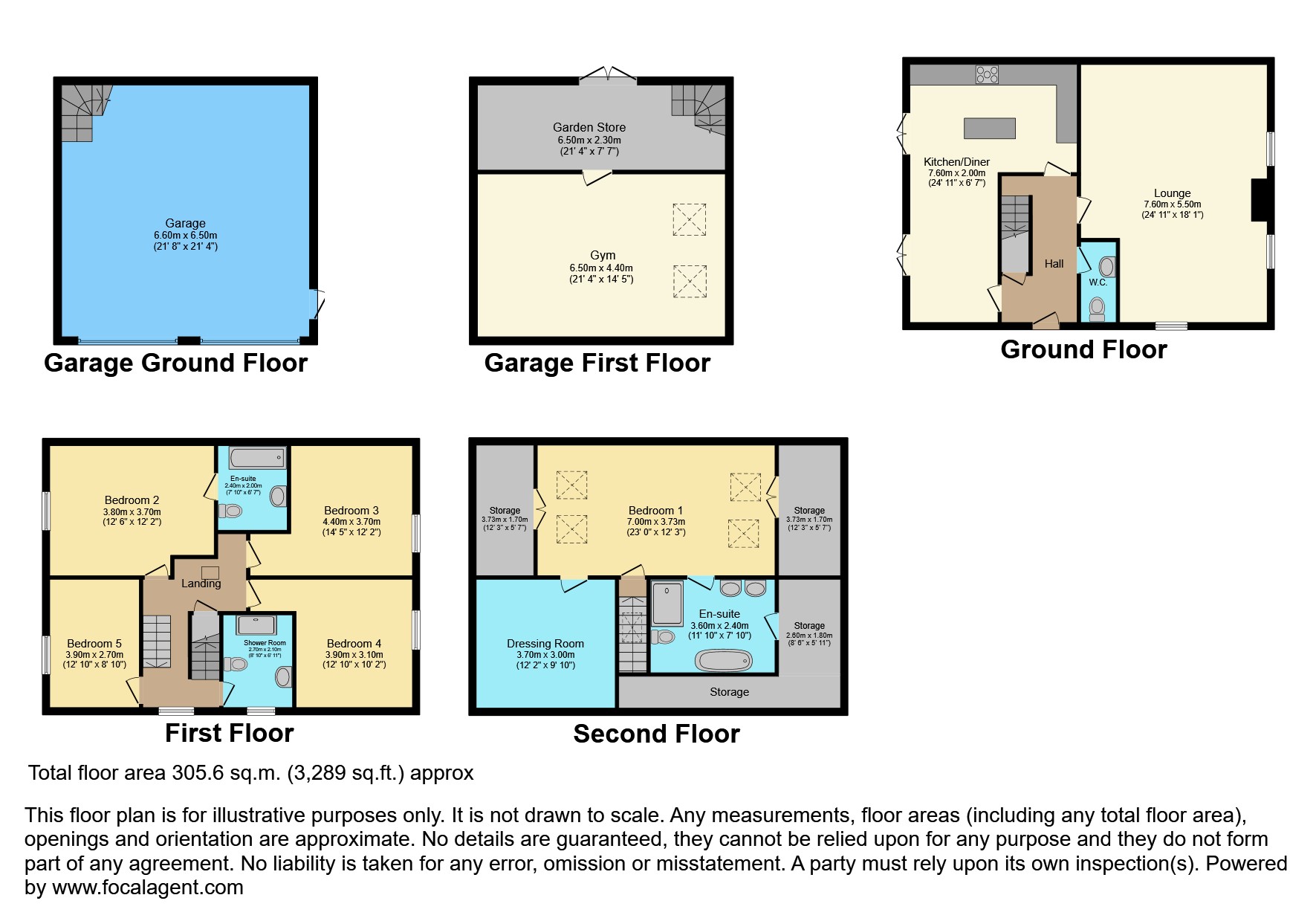Semi-detached house for sale in Heights Lane, Fence, Burnley BB12
* Calls to this number will be recorded for quality, compliance and training purposes.
Property features
- Rural
- Sought-after-location
- Land and gardens
- Large plot
- Gated
- Garage
- Gym
- Wood flooring
Property description
Purple Bricks are pleased to present this 5-bedroom Barn conversion in Fence.
Set over 3 levels & finished to a high standard throughout. Providing extensive family living accommodation, extending to 2600 sq. Ft. Includes substantial double garage with development potential & sizeable private garden with views over the surrounding countryside.
Ground Floor:
Solid Oak wooden flooring throughout. Large, spacious lounge. Cast iron gas stove. Hand built kitchen with Shaker style wall, base & drawer units, Granite work surfaces, Solid Oak breakfast bar, double Belfast sink, integrated Bosch appliances, Range Master cooker & extractor.
Patio doors from both kitchen & dining areas lead to the garden. 2nd cast iron gas stove.
2-piece cloakroom. Solid Oak staircase leading to 1st floor.
1st Floor:
4 generously sized bedrooms with exposed brick walls.
Guest bedroom with en-suite bathroom - low level WC, pedestal wash hand basin, & bath with shower. Travertine tiles.
Family bathroom with low level WC, pedestal wash hand basin, walk-in shower, Travertine tiles & Karndean flooring. Solid Oak staircase leading to 2nd floor.
2nd Floor:
Stunning master bedroom suite with exposed beams. Bespoke drawers units with access to under eaves storage.
En suite bathroom with freestanding bath, walk-in shower, Travertine tiles, His & Hers sinks & low level WC. En suite & dressing room both with exposed beams & under eaves storage access. Karndean flooring throughout.
Views to Pendle Hill & surrounding countryside from the Velux windows.
Externally:
Gated access to the private driveway with parking for 5-6 cars. 2 storey garage with electric doors. Internal staircase to 1st floor.
Mature, private garden extends to 1/3 acre with views over surrounding countryside.
Buildings Control approval granted in 2021 for 247sq. Ft extension to the side of the property accessed from the kitchen & dining room via the existing patio doors & linking the house & garage.
Property Ownership Information
Tenure
Freehold
Council Tax Band
F
Disclaimer For Virtual Viewings
Some or all information pertaining to this property may have been provided solely by the vendor, and although we always make every effort to verify the information provided to us, we strongly advise you to make further enquiries before continuing.
If you book a viewing or make an offer on a property that has had its valuation conducted virtually, you are doing so under the knowledge that this information may have been provided solely by the vendor, and that we may not have been able to access the premises to confirm the information or test any equipment. We therefore strongly advise you to make further enquiries before completing your purchase of the property to ensure you are happy with all the information provided.
Property info
For more information about this property, please contact
Purplebricks, Head Office, CO4 on +44 24 7511 8874 * (local rate)
Disclaimer
Property descriptions and related information displayed on this page, with the exclusion of Running Costs data, are marketing materials provided by Purplebricks, Head Office, and do not constitute property particulars. Please contact Purplebricks, Head Office for full details and further information. The Running Costs data displayed on this page are provided by PrimeLocation to give an indication of potential running costs based on various data sources. PrimeLocation does not warrant or accept any responsibility for the accuracy or completeness of the property descriptions, related information or Running Costs data provided here.















































.png)

