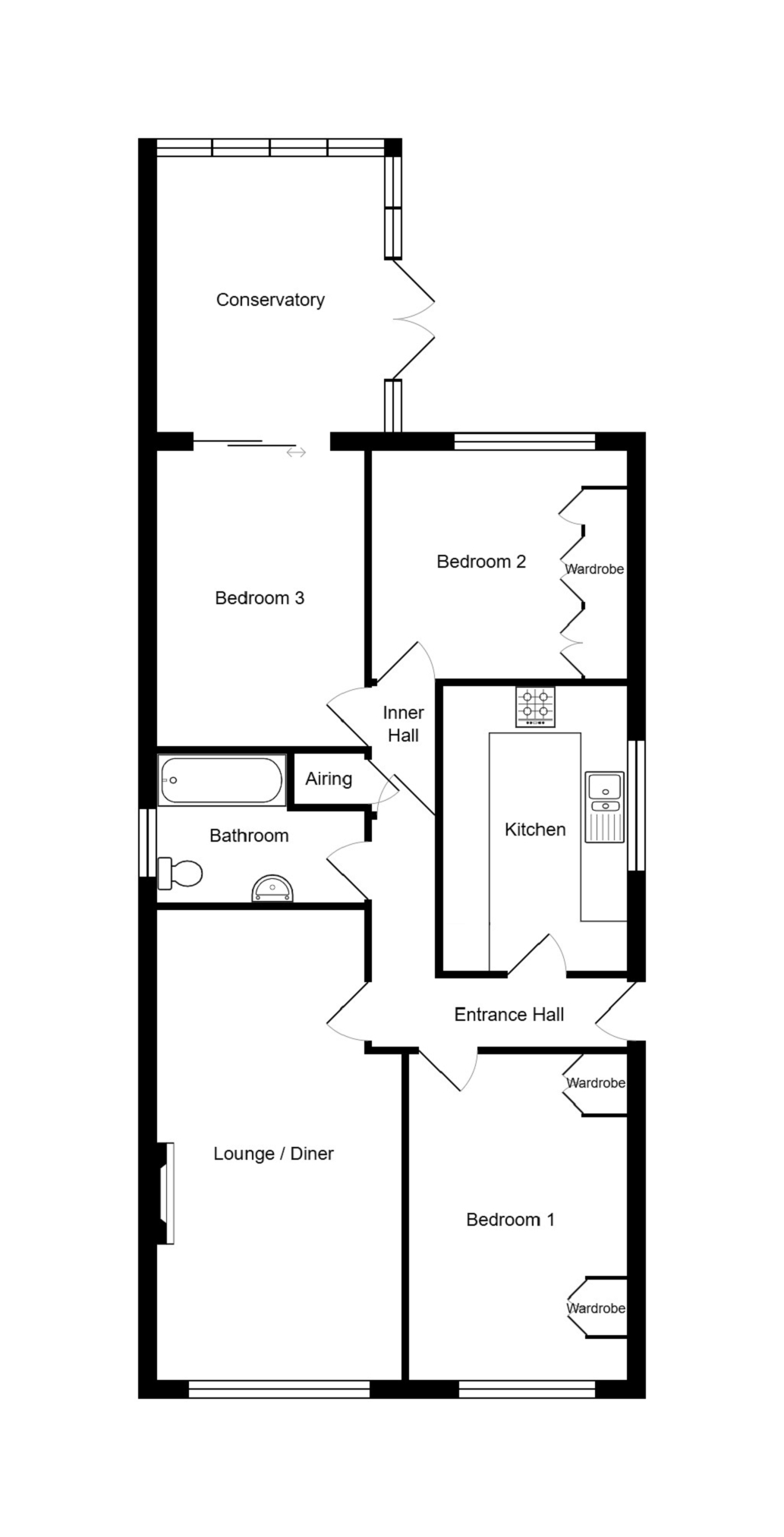Detached bungalow for sale in Oaklands Avenue, Bridgend, Bridgend County. CF31
* Calls to this number will be recorded for quality, compliance and training purposes.
Property features
- Detached Bungalow In Sought After Location
- Lounge - Dining Room
- Three Double Bedrooms
- Conservatory
- Long Driveway Leading To Garage
- Walking Distance To Newbridge Fields
- Offered With No Ongoing Chain
- Viewing Recommended
Property description
***detached bungalow in A sought after location with no ongoing chain*** An opportunity to purchase this three double bedroom detached bungalow situated in a sought after location within walking distance of Bridgend Town Centre and Newbridge Fields. It is presented well throughout and is situated conveniently to the local schools, amenities and transport links. Accommodation comprises; entrance hall, lounge/dining room, fitted kitchen, bathroom, three double bedrooms one of the bedrooms could be a second reception room as it opens into the conservatory. Externally it has a long driveway leading to a garage which has an electric door and power supply. Low maintenance gardens to front and rear. Call Daniel Matthew Estate Agent on to arrange to view on.
Hallway
Enter via a UPVC double glazed door which is on the side of the property into the hallway. Wood flooring. Skimmed walls and ceiling. Radiator. Doors off to all rooms.
Lounge-Diner (6.30m x 3.18m (20' 8" x 10' 5"))
A spacious room situated to the front of the property with Georgian style UPVC window with radiator under. Artexed ceiling with coving and skimmed walls. Wood flooring. The focal point of the room is a mantle with hearth. Space to fit dining room table and chairs. Second radiator.
Kitchen (3.72m x 2.34m (12' 2" x 7' 8"))
Situated to the side of the property a fully fitted kitchen finished in oak which includes a range of wall and base units to include inset draws and display cabinets. Coordinating work surfaces with sink, drainer and mixer taps. Integrated electric oven with gas hob. Space for washing machine and fridge freezer. Tiling to splash back areas. Ceramic tiled flooring. Artexed and coved ceiling with spot lights. Wall mounted combination boiler. UPVC double glazed window with venetian blinds.
Bedroom One (4.25m x 2.83m (13' 11" x 9' 3"))
A double room situated to the front of the property with Georgian UPVC double glazed windows and radiator under. Artexed and coved ceiling with skimmed walls. Fitted carpets. A range of fitted Christies wardrobes.
Bedroom Two (3.31m x 2.93m (10' 10" x 9' 7"))
A double room situated to the rear of the property with UPVC double glazed window with blinds to remain and radiator under. Artexed and coved ceiling with skimmed walls. Fitted carpets. A range of built in wardrobes.
Bedroom Three-Reception Room (4.0m x 2.69m (13' 1" x 8' 10"))
A spacious multi function room which was bedroom three but currently being used as a second reception room. Artexed and coved ceiling with skimmed walls. Wood flooring. Radiator. Sliding UPVC doors into the conservatory.
Conservatory (3.71m x 3.13m (12' 2" x 10' 3"))
A nice light space looking into the garden. White UPVC double glazed with anti glare roof with light and fan. Tiled flooring. Radiator. French doors to the side.
Bathroom (2.68m x 2.34m (8' 10" x 7' 8"))
Three piece suite with panelled bath and over bath electric shower and screen, WC, vanity cupboard with wash hand basin. Tiled walls and floor. Wall mounted bathroom cabinet. Radiator. Obscure UPVC double glazed window.
Garden
The front garden is laid to lawn with mature bushes and trees and shrubs. The rear garden is low maintenance. Long block paved driveway leading to garage which has an electric up and over door.
Property info
For more information about this property, please contact
Daniel Matthew Estate Agents, CF31 on +44 1656 376888 * (local rate)
Disclaimer
Property descriptions and related information displayed on this page, with the exclusion of Running Costs data, are marketing materials provided by Daniel Matthew Estate Agents, and do not constitute property particulars. Please contact Daniel Matthew Estate Agents for full details and further information. The Running Costs data displayed on this page are provided by PrimeLocation to give an indication of potential running costs based on various data sources. PrimeLocation does not warrant or accept any responsibility for the accuracy or completeness of the property descriptions, related information or Running Costs data provided here.



























.png)

