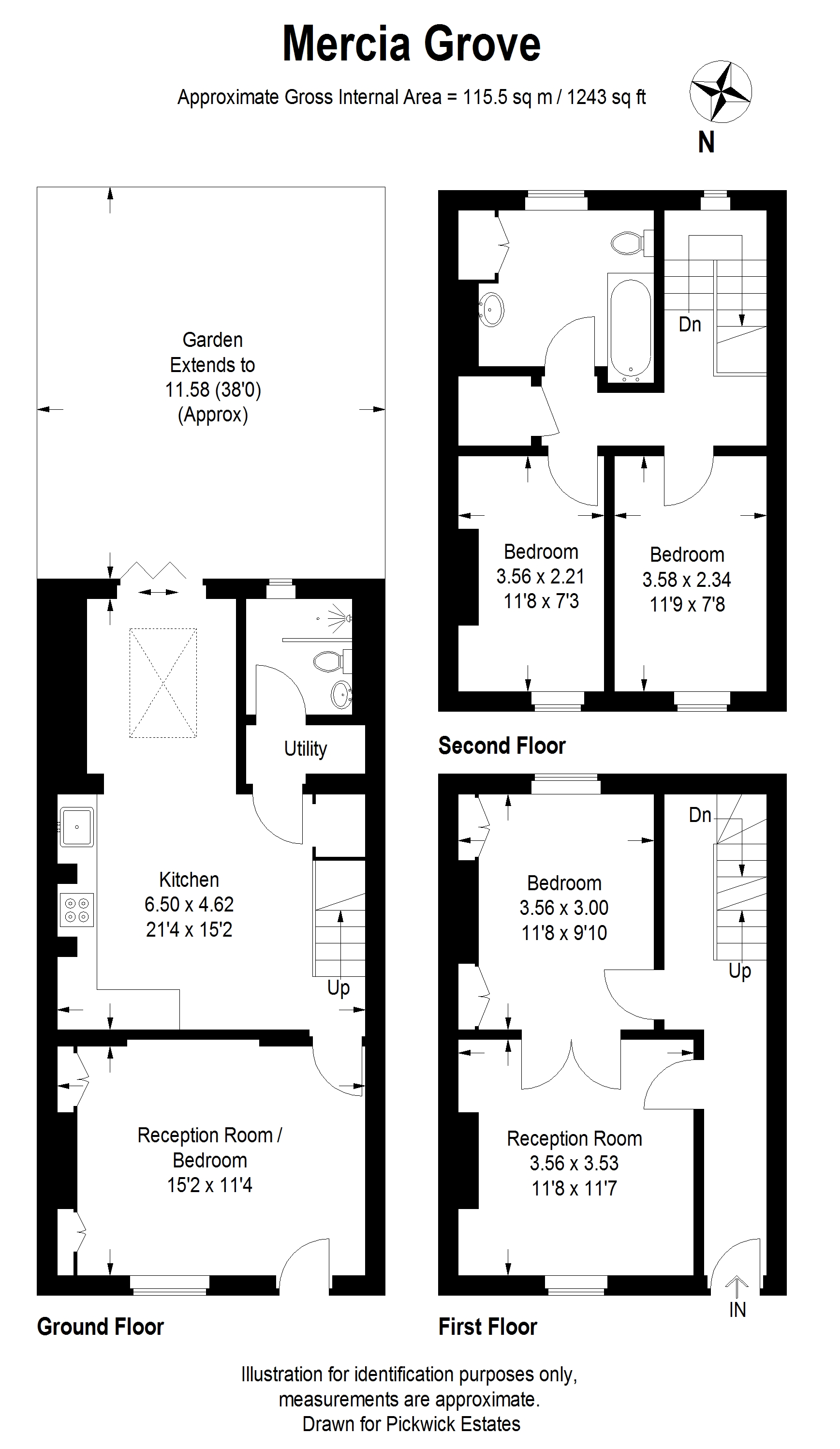Property for sale in Mercia Grove15 Mercia Grove, London SE13
* Calls to this number will be recorded for quality, compliance and training purposes.
Property features
- Beautifully presented, three storey period house
- Versatile layout and can provide up to four bedrooms
- Attractive, landscaped south facing, private rear garden
- Very convenient cul-de-sac, just off Lewisham High Street, close to Lewisham Station and the DLR
- 2 reception rooms
- Family bathroom and a stylish contemporary shower room
- Kitchen dining room and utility area
- Quiet residential cul-de-sac, part of Lewisham conservation area
- Conveniently located to Lewisham High Street and Blackheath Village only 0.75 miles
- Lewisham Station and DLR only 0.3 miles. Catford 0.5 miles and 0.7 miles from Hither Green
Property description
Viewings starting Saturday 22nd June. Oozing character and charm, is this beautifully presented, three storey period house, which has a versatile layout and can provide up to four bedrooms. The house also benefits from an attractive, landscaped south facing, private rear garden. Situated in a very convenient cul-de-sac, just off Lewisham High Street, with Lewisham Station and the DLR just a 7 minute walk away. As a part of a conservation area, Mercia Grove is a particularly pretty residential street and remarkably quiet thanks to being a cul-de-sac.
The property has great kerb appeal thanks to its period façade with exposed yellow stock brickwork, original sash windows with detailed masonry and raised ground floor steps. The house is set back from the street by a walled and gated front garden offering additional privacy. Internally the house is in good decorative order with original sash windows, period fireplaces, high ceilings and period detailing.
Upon entry, on the raised ground floor, there is a lovely entrance hall housing the staircase, it has been painted in traditional period colour with carpeted floors, high ceilings and a pretty arch with original mouldings that leads through to the staircase.
On this floor are two interconnecting receptions, which could double up as bedrooms if required. Both rooms have high ceilings, large sash windows and fitted cupboards in the alcoves; the front room has a pretty period feature fireplace.
Downstairs is a further reception room that can also be used as a bedroom. This room has carpeted flooring, a traditional period feature fireplace with built in cupboards in the alcoves and a sash window looking out to the front garden. There is also a door that offers direct access to the front garden, beneath the raised ground floor steps.
The kitchen dining room is located at the rear of the house with slate tiled flooring, timeless Shaker style kitchen cupboards and a central breakfast bar island. There are plenty of wall and base mounted units with wooden worktops and a metro tiled splashback. Integrated appliances include an oven with gas hob, extractor dishwasher and a sink. From the kitchen there is a dining area that offers space for a table and chairs, from here there is direct access to the rear garden through bi-fold doors. A large skylight above offers plenty of additional natural light.
Just off the kitchen is a conveniently located utility room housing a washing machine. This leads through to a contemporary styled shower room clad in stylish grey tiles, that has a walk-in shower enclosure with a frosted double-glazed window, contemporary toilet and wash hand basin. A large skylight above offers additional natural light.
The private rear garden is approximately 38’ (11.58m) long and beautifully landscaped, with a patio area closest to the house that is ideal for al fresco dining and is a sun trap thanks to its southerly aspect. There are a few brick steps that lead up to a lawn area that is surrounded by borders, full of an array of mature plants and shrubs. A beautifully kept, appealing and secluded oasis which is incredibly quiet and not overlooked.
On the top floor there are an additional couple of bedrooms at the front of the house, both have wood flooring and original sash windows.
Also on this floor is a generous family bathroom which has a bathtub with shower above, a toilet, a wash hand basin and a large storage cupboard. A large, frosted sash window offers plenty of natural light and ventilation.
Mercia Grove is very conveniently located to Lewisham High Street with all of its amenities and is perfect for the commute into the city with Lewisham Station and DLR only 0.3 miles. Catford is also only 0.5 miles and 0.7 miles from Hither Green. Blackheath with its delightful open green space and the Village with its array of the bars, restaurants and boutique shops is 0.75 miles.
For more information about this property, please contact
Pickwick Estates, SE23 on +44 20 8115 2828 * (local rate)
Disclaimer
Property descriptions and related information displayed on this page, with the exclusion of Running Costs data, are marketing materials provided by Pickwick Estates, and do not constitute property particulars. Please contact Pickwick Estates for full details and further information. The Running Costs data displayed on this page are provided by PrimeLocation to give an indication of potential running costs based on various data sources. PrimeLocation does not warrant or accept any responsibility for the accuracy or completeness of the property descriptions, related information or Running Costs data provided here.
































.png)
