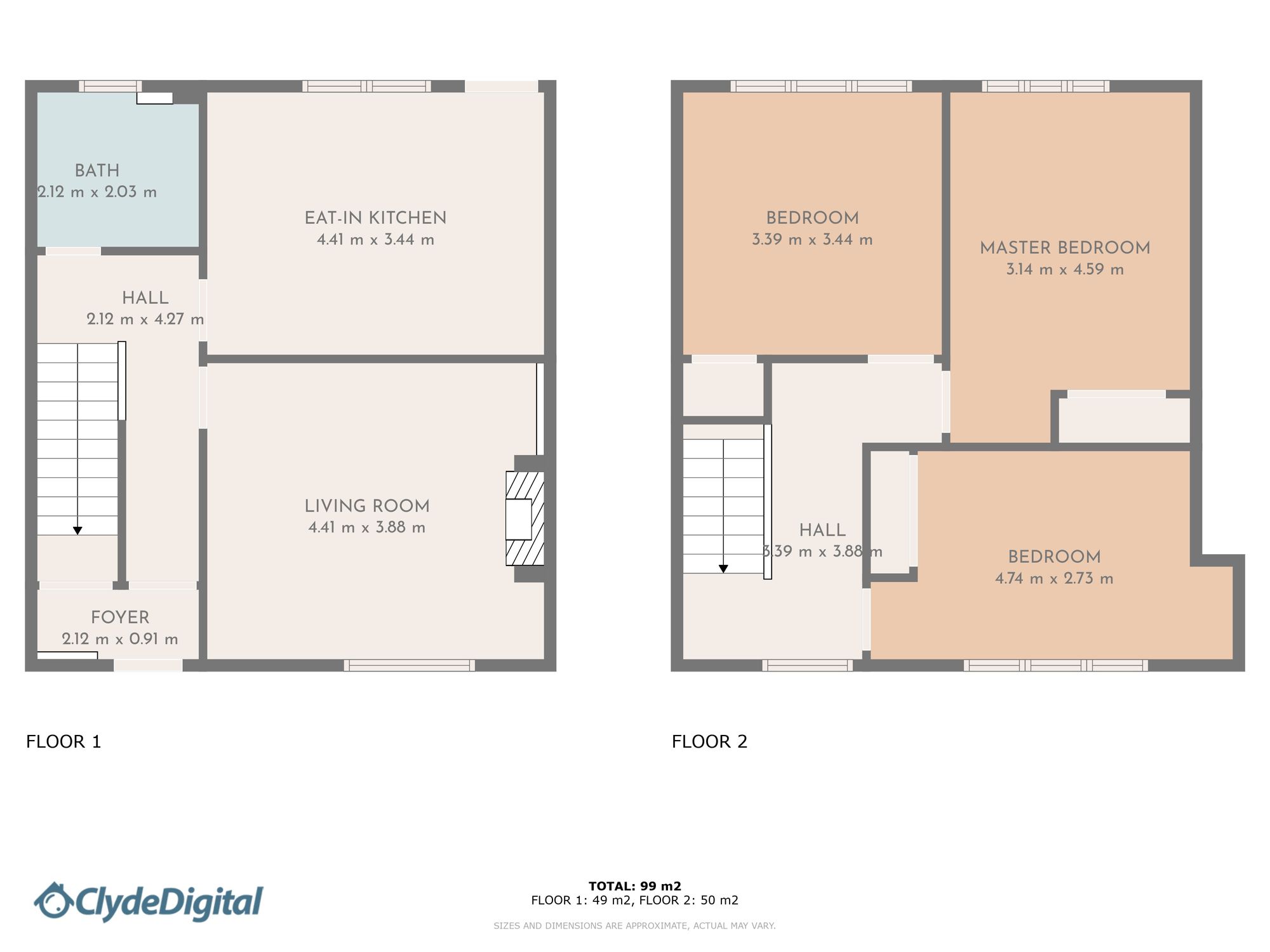Terraced house for sale in Wardlaw Way, Oakley KY12
* Calls to this number will be recorded for quality, compliance and training purposes.
Property features
- Hallway
- Lounge
- Kitchen
- Family Bathroom
- Three Double Bedrooms
- Front and Rear Garden
Property description
This beautifully presented three-bedroom house is an ideal family home located in a desirable neighbourhood of Oakley West Fife. Upon entering the property, a welcoming hallway leads to a spacious lounge that is flooded with natural light, creating a warm and inviting atmosphere. The modern kitchen is well-equipped with sleek countertops and ample storage space, ideal for culinary enthusiasts. The family bathroom boasts contemporary fixtures and a relaxing ambience. Upstairs, three generously sized double bedrooms offer comfortable living spaces for the whole family. The property also features front and rear gardens, providing the perfect setting for outdoor relaxation and entertainment.
The outdoor space of this property is a true highlight, offering a delightful extension of the indoor living areas. The front garden is beautifully landscaped, creating a charming first impression and a pleasant outdoor retreat. The rear garden is a private oasis, with a well-maintained lawn and a patio area perfect for al fresco dining or enjoying a morning coffee in the fresh air. The outdoor space offers ample room for gardening enthusiasts to cultivate their green thumb or for children to play and explore in a safe environment. Whether you're entertaining guests or simply unwinding after a long day, the outdoor spaces of this property provide a serene and tranquil setting to enjoy the beauty of nature right at your doorstep. A property of this calibre with such well-designed outdoor spaces is a rare find and offers a truly unique opportunity for a discerning buyer looking for a modern family home.
EPC Rating: C
Hallway
The white D/G PVC front door opens onto a bright well decorated reception hallway leading to the Lounge, Kitchen, Bathroom and carpeted stairway that leads up to the landing and three upstairs bedrooms.
Lounge (4.41m x 0.38m)
Good-sized bright lounge located to the front of the property, Laminated flooring, central lighting, large D/G window overlooking the front garden, large GCH radiator located below window, well decorated.
Kitchen/Diner (4.41m x 3.44m)
Very practical bright room with ample wall and base units, stainless steel sink with drying board, fitted work top, large double opening D/G window overlooking the rear garden, D/G back door leading out to rear garden. Central strip light, electric hob and oven with fitted extractor hood. Laminated flooring, well decorated.
Bathroom (2.12m x 2.03m)
Fully tiled room with white bath, sink and WC, the bath has an over bath shower, central lighting, laminated flooring D/G window with opaque glass looking onto the rear garden.
Landing
The upper landing leads to all three bedrooms, GCH radiator below the D/G Window, central lighting and carpeted flooring.
Master Bedroom (4.59m x 3.14m)
Large bright room with central lighting, fitted wardrobe, carpeted flooring, large D/G window with GCH radiator fitted below.
Bedroom 2 (4.74m x 2.73m)
Large bright room with central lighting, fitted wardrobe, carpeted flooring, large D/G window with GCH radiator fitted below.
Bedroom 3 (3.44m x 3.39m)
Large bright room with central lighting, walk in wardrobe cupboard, carpeted flooring, large D/G window with GCH radiator fitted below.
Front Garden
Front garden is laid to grass looking onto street parking, other homes in the area have made the garden into a driveway by lowering the kerb and removing the garden fence.
Rear Garden
Large rear garden
Parking - On Street
Unresticted on-street parking at the property.
Property info
For more information about this property, please contact
RE/MAX Property Marketing Centre, ML4 on +44 1698 599742 * (local rate)
Disclaimer
Property descriptions and related information displayed on this page, with the exclusion of Running Costs data, are marketing materials provided by RE/MAX Property Marketing Centre, and do not constitute property particulars. Please contact RE/MAX Property Marketing Centre for full details and further information. The Running Costs data displayed on this page are provided by PrimeLocation to give an indication of potential running costs based on various data sources. PrimeLocation does not warrant or accept any responsibility for the accuracy or completeness of the property descriptions, related information or Running Costs data provided here.
















































.png)
