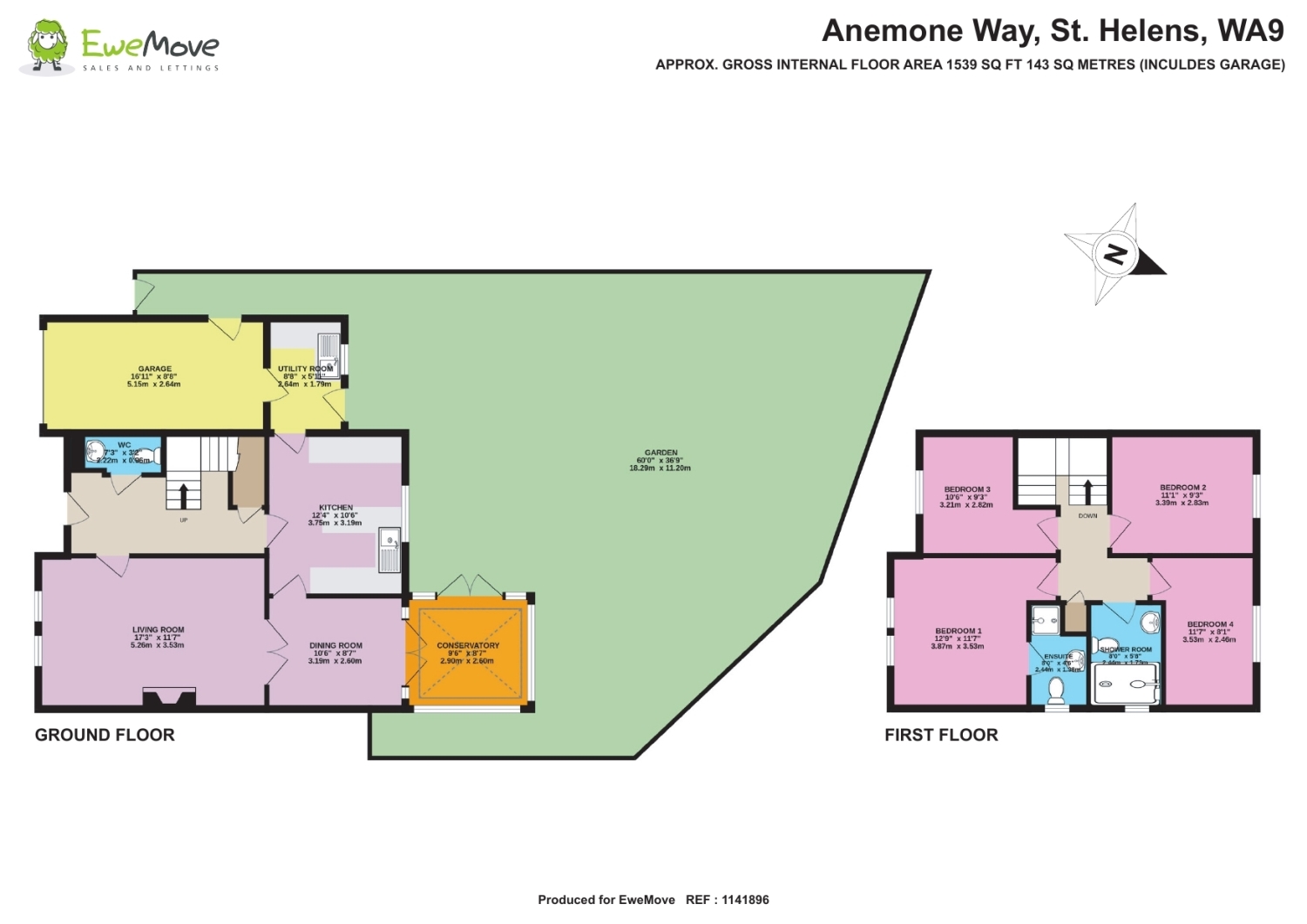Detached house for sale in Anemone Way, St. Helens, Merseyside WA9
* Calls to this number will be recorded for quality, compliance and training purposes.
Property features
- Driveway parking
- Separate utility space
- Conservatory
- Downstairs W/C
- Garage
- Ensuite
Property description
This charming family home is an ideal blank canvas to work from in creating your dream space, nestled on the edge of the idyllic Colliers Moss Common.
As part of The Pastures tucked off Bold Road, this fantastic family home is part of a well-established family community. You'll benefit from being well connected, nestled in peaceful surroundings, and the excellent opportunity this property offers. Both the internal and external spaces are ideally configured to let your imagination run wild, and create something truly special to settle down and start the next chapter of your life.
-[about your new home]-
Each time you arrive home, you'll be greeted by a grand yet charming suburban frontage, welcoming you with the paved driveway which is able to accommodate two vehicles, the attached garage for extra peace of mind, and a pleasant garden space currently occupied by vibrant greenery - you could look to retain this, create a lawn space, or expand your parking, depending on your requirements.
Stepping inside, your centrally situated entrance hallway serves as the heart of the property, inviting you to explore the ground floor and taking you up to the first. Here, you'll have access to a modern W/C, understairs storage (perfect for tucking away any large cleaning appliances or coats and shoes), and through to the living room and kitchen spaces.
The living room itself is beautifully lit by plenty of natural light, complemented by the bright hardwood laminate flooring. The electric fireplace serves as a non-obtrusive focal point, with plenty of surrounding space for media devices, a larger decorative frame or a great mirror to further enhance the scale of this room. Double doors lead through to the dining room situated at the rear of the property. With enough space to accommodate everyone around the dining table. This leads through to the cosy yet well-configured kitchen space, featuring an integrated oven, grill and microwave unit, complete with a gas stove top, plenty of surface space for countertop appliances and food prep, as well as storage units and drawers for utensils, cutlery and glassware. You also have the added benefit through the kitchen of a utility room, complete with space for a washer and dryer, access out into the rear garden, or through into the attached garage.
Speaking of the rear garden, here's a space oozing with potential! This large outdoor open space has everything you could possibly need to create the perfect retreat away from the hustle and bustle, comprising a curved flagged pathway down the middle with ample room for garden furniture, decorative ornaments and lighting features throughout. Currently, there is plenty of mature shrubbery and plants to maintain, or you can opt to remove these to start from scratch or entirely and create new spaces to enjoy - the choice is yours! You can also observe the garden space from the attached conservatory, which is accessed from the dining room. You could choose to turn this into a home office, a cosy nook for reading in, or double up as a secondary reception room with ease of access out into the garden in the warmer weather.
Back inside and up to the first floor, the property presents you with a landing hallway complete with storage cupboard and access to the family bathroom and four bedrooms.
The master bedroom is distinguishable to the front with its striking, contemporary en-suite shower room. The family bathroom is similar in style, with a walk-in rain shower to enjoy, in addition to the toilet and sink units.
The second bedroom is situated at the rear overlooking the conservatory and beautiful garden space.
The third bedroom is a large single or cosy double bedroom that can be found adjacent to the master bedroom at the front of the property.
The fourth bedroom is located to the rear of the property, which provides you with plenty of options.
Whether you require the full use as bedrooms, or are looking to repurpose for other reasons such as a study or gym, there is plenty of room and choice to configure the rooms as you wish.
-[living on anemone way]-
Established in the early 2000's, this wonderful family-orientated community is situated on the doorstep of the wonderful Colliers Moss Common. This is great news for those seeking peaceful time away in nature, with huge amounts of outdoor space giving you plenty of walking opportunities.
The actual estate itself is also pleasant for walks, with the central gardens and lawn space ideal for short strolls and a small pond space to circle around off Jasmine Gardens.
Nearby towns and villages such as Sutton, St Helens and Newton-le-Willows are easily accessible by a short drive away, providing you with a huge variety of shops, restaurants, entertainment and leisure facilities, and crucially schools for families to be in the catchment area of. This is an excellent, centrally situated, and well-connected location from which we can guarantee you will settle down nicely!
Property info
For more information about this property, please contact
EweMove Sales & Lettings - St Helens West, BD19 on +44 1225 616177 * (local rate)
Disclaimer
Property descriptions and related information displayed on this page, with the exclusion of Running Costs data, are marketing materials provided by EweMove Sales & Lettings - St Helens West, and do not constitute property particulars. Please contact EweMove Sales & Lettings - St Helens West for full details and further information. The Running Costs data displayed on this page are provided by PrimeLocation to give an indication of potential running costs based on various data sources. PrimeLocation does not warrant or accept any responsibility for the accuracy or completeness of the property descriptions, related information or Running Costs data provided here.





























.png)

