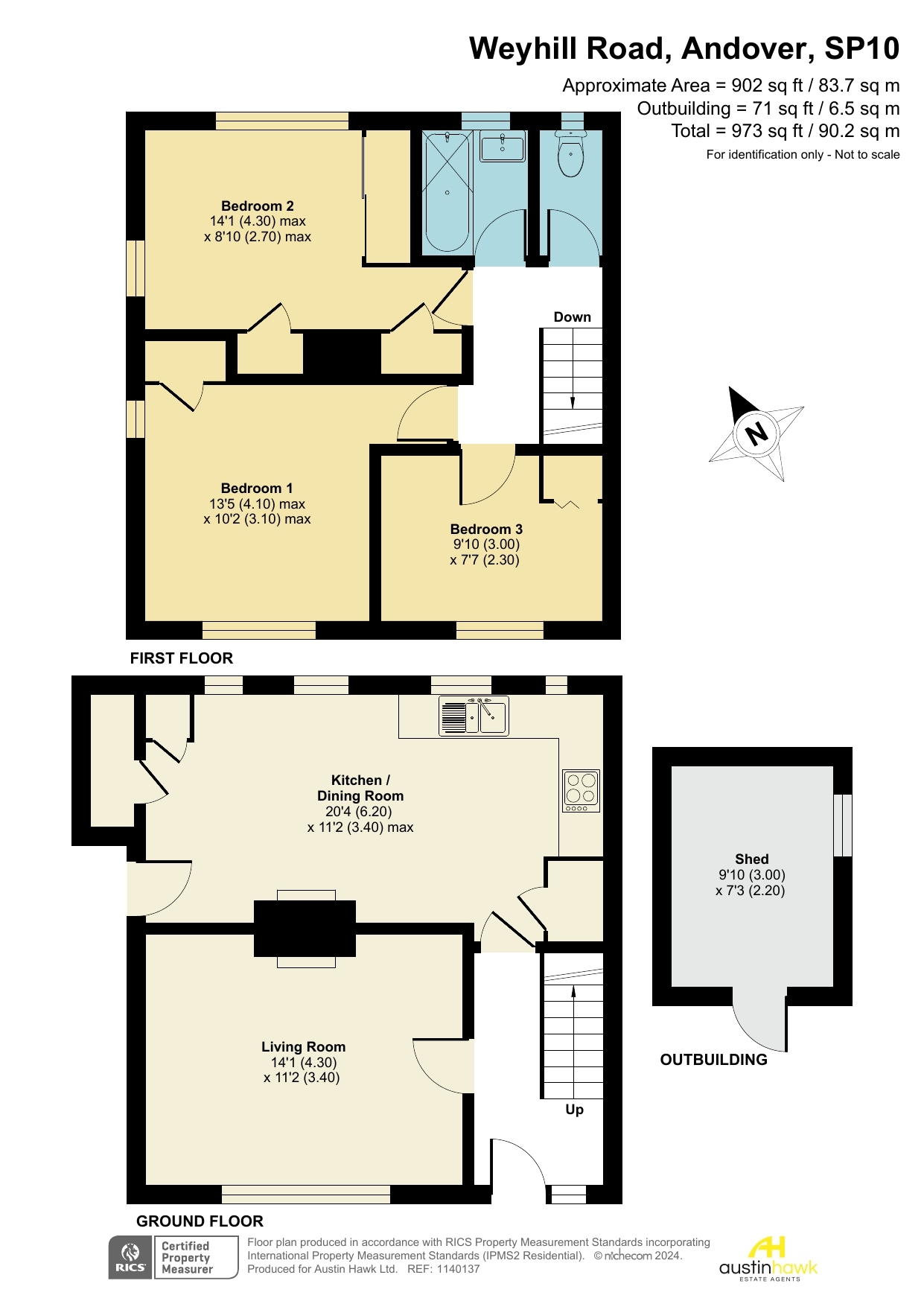Semi-detached house for sale in Weyhill Road, Andover SP10
* Calls to this number will be recorded for quality, compliance and training purposes.
Property features
- Extensively Updated
- Entrance Hallway
- Living Room
- Modern Contemporary Kitchen/Dining Room
- Three Bedrooms
- Family Bathroom & WC
- Low Maintenance Gardens
- Driveway Parking
- Close to Schools & Amenities
- Close to Mainline Railway Station
Property description
Description
This three-bedroomed, semi-detached house benefits from an excellent location with proximity to schools catering for all age groups, numerous local amenities, plus Andover's mainline railway station. The property has been extensively updated and renovated by the current owners in the last eighteen months. The well presented accommodation comprises an entrance hallway, a living room, modern, contemporary kitchen/dining room, three bedrooms and a family bathroom with separate WC. Outside, there are practical, low maintenance gardens to both the front and the rear and driveway parking for up to three vehicles.
Location
Andover offers a range of shopping, educational and recreational facilities, including a college of further education, a cinema, theatre and leisure centre, as well as numerous nearby notable tourist attractions. The mainline railway station, exactly one mile away, runs a direct route to London's Waterloo in just over an hour, whilst the nearby A303 offers good road access to both London and the West Country. The property itself can be found towards the western end of Weyhill Road, with the location close to many local amenities, including convenience stores, various fast food outlets, public houses, a supermarket, a petrol station, a country store and a renowned bakery and fish and chip shop. Andover's hospital is a short distance away, as are dental and gp practices, plus Charlton village, which has further local amenities, including an extensive leisure park.
Outside
Set back off Weyhill Road and accessed via Portway Close, the front of the property includes a hard standing driveway alongside gated access to one side with paths leading to the rear garden and the front door, under a canopy porch. The front garden extends to one side of the property, enclosed by closeboard fencing, trellis and laid to lawn with flower borders, ornamental trees and includes a recently added covered seating area.
Entrance hallway
Stairs to first floor. Door to built in cupboard housing a recently installed consumer unit. Radiator and internal glazed door to:
Living room
Good-sized, front aspect living room with a recently refurbished open fireplace with a relined chimney flue, set on a tiled hearth with decorative tiled surround. Radiator.
Open-plan kitchen/dining room
Recently fitted, modern, contemporary kitchen/dining room with windows to the rear and an external door to the side. Porcelain tiled flooring throughout and a recently fitted wood burning stove set within an original open fireplace. A range of eye and base level cupboards and drawers with quartz work surfaces over including matching upstands. Inset one and a half bowl stainless steel sink, inset induction hob with extractor over and oven/grill below. Integral dishwasher, integral washing machine, space and plumbing for an American-style fridge freezer. Door to built-in boiler cupboard housing Ideal Logic gas combi boiler (installed October 2022). Door to walk-in cloaks storage cupboard and door to built-in, understairs pantry.
Landing
Access to a partially boarded loft featuring recently laid loft insulation. Doors to:
Bedroom one
Dual aspect double bedroom with windows to the front and to one side. Door to built-in wardrobe cupboard. Radiator.
Bedroom two
Double bedroom with windows to the rear and to one side. Doors to two separate built-in wardrobe cupboards. Additional fitted wardrobe storage. Radiator.
Bedroom three
Good-sized single bedroom with a window to the front. Built-in wardrobe storage. Radiator.
Family bathroom & WC
Window to the rear. Panelled bath with electric shower over. Hand wash basin and radiator. Separate WC also with a window to the rear with a close coupled WC.
Rear garden
Enclosed mainly with newly erected panelled fencing, the rear garden wraps around from the side of the property and is mainly laid to lawn with flower borders to the sides with ornamental fruit trees. A path leads to a garden shed, located at the end of the garden. External tap, external power socket. Log and coal stores.
Tenure & services
Freehold. Mains water, drainage, gas and electricity are connected. Gas central heating to radiators.
Property info
For more information about this property, please contact
Austin Hawk, SP10 on +44 1264 726329 * (local rate)
Disclaimer
Property descriptions and related information displayed on this page, with the exclusion of Running Costs data, are marketing materials provided by Austin Hawk, and do not constitute property particulars. Please contact Austin Hawk for full details and further information. The Running Costs data displayed on this page are provided by PrimeLocation to give an indication of potential running costs based on various data sources. PrimeLocation does not warrant or accept any responsibility for the accuracy or completeness of the property descriptions, related information or Running Costs data provided here.




































.png)