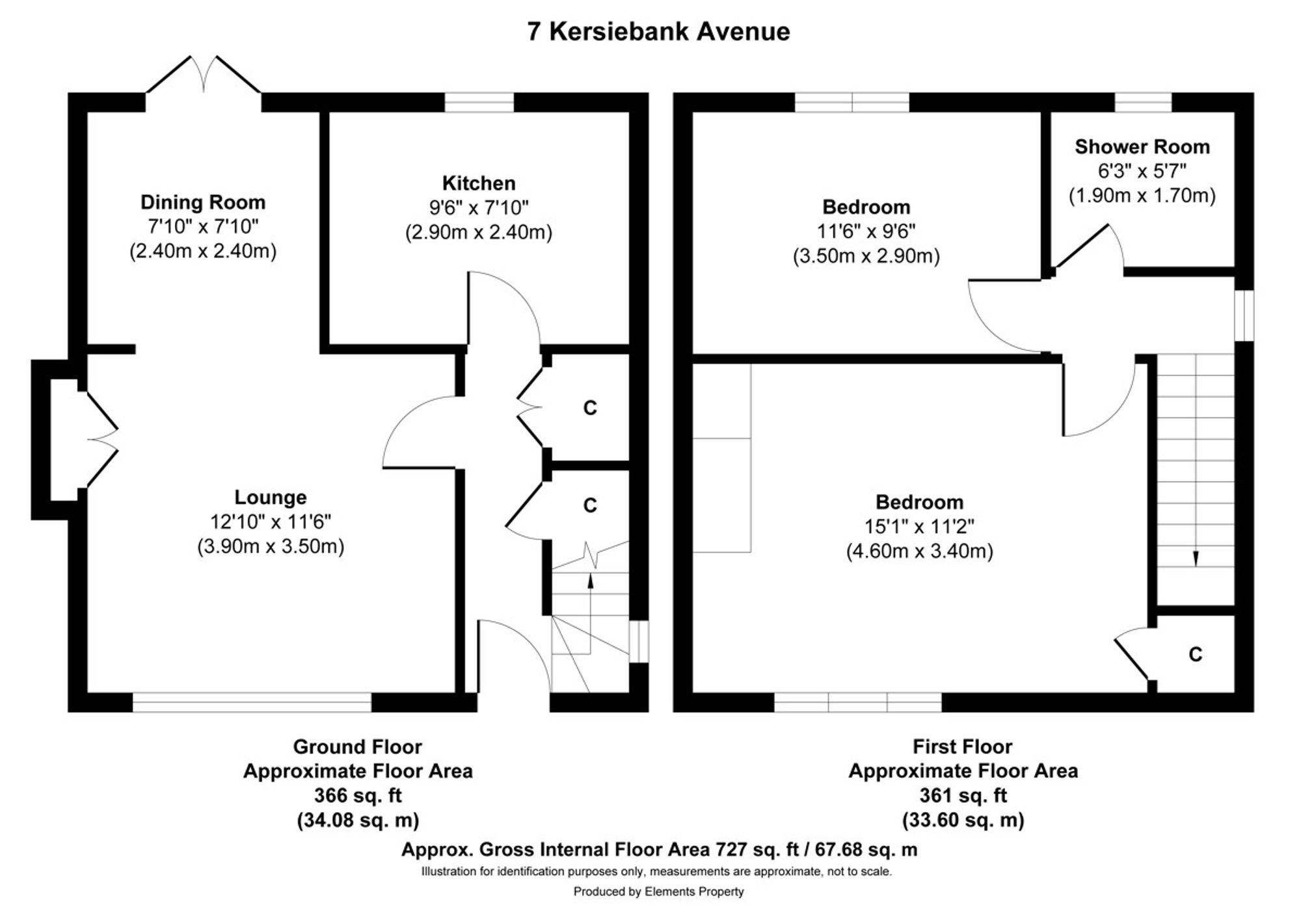Semi-detached house for sale in Kersiebank Avenue, Grangemouth FK3
* Calls to this number will be recorded for quality, compliance and training purposes.
Property features
- Fully Renovated 2 Bed Semi-Detached Home in a Popular Residential Area.
- Bright Open Plan Lounge to Dining Room with Gas Fire and French Doors Leading to the Rear Garden.
- New Kitchen (2023) with Good Selection of Storage and Integrated Oven & Gas Hob.
- New Shower Room / WC (2023) with Corner Shower Cubicle & Mains-Fed Shower.
- 2 Double Bedrooms with New Carpets and Fresh Decór.
- Private Front and Rear Gardens.
- Off Street Parking Space to the Rear of the Property.
- Well Placed for Local Shops, Schools and Transport Links.
- New Floor Coverings, Plasterwork and Decór Throughout the Property.
- Gas Central Heating (New Boiler 2023), Double Glazing & Interlinked Smoke Alarms.
Property description
**** closing Tuesday 2nd July @ 12 noon****
Fully Renovated | New Kitchen & Shower Room (2023) | South-Facing Rear Garden.
Gordon Henry and re/max are delighted to present to the market this completely refurbished 2 bed semi-detached home within a popular residential area in Grangemouth.
The accommodation is formed over 2 levels comprising on the ground floor: Entrance hallway with laminate flooring and under-stairs storage cupboard, bright, open plan lounge to dining room with new carpets, gas fire / surround and French doors leading out to the rear garden, newly fitted kitchen (2023) with selection of base/wall mounted units, integrated electric oven, gas hob and extractor hood.
The upper level comprises: 2 good-sized double bedrooms (one with built-in storage) and newly fitted shower room / wc (2023) which has been fully tiled and includes a wash-hand basin with under-sink storage and corner cubicle with traditional mains-fed shower.
Externally, there is a front garden laid to lawn, shared driveway leading to one off-street parking space to the rear of the property, south-facing rear garden with patio, lawn and garden shed.
This excellent home further benefits from gas central heating (new boiler with 5 year warranty installed in 2023), double glazing throughout and interlinked smoke alarms.
For more information, please contact Gordon Henry- re/max Estate Agent.
EPC Rating: C
Lounge (3.9m x 3.5m)
Bright, front-facing lounge with new carpet, decór and gas fire.
Dining Room (2.4m x 2.4m)
Dining room with French doors leading out to the rear garden.
Kitchen (2.9m x 2.4m)
Newly fitted kitchen with selection of base/wall mounted units, integrated electric oven, gas hob and extractor hood.
Shower Room / WC (1.9m x 1.7m)
Newly installed shower room with wash-hand basin and vanity under-sink storage, corner shower cubicle with traditional shower head and mains-fed shower, fully tiled.
Bedroom 1 (4.6m x 3.4m)
Spacious double bedroom with new carpet and built-in storage.
Bedroom 2 (3.5m x 2.9m)
Double bedroom overlooking the rear garden.
Garden
South-facing rear garden with patio area, lawn and garden shed.
Parking - Off Street
Space for one car in rear garden, accessed via shared driveway.
For more information about this property, please contact
RE/MAX Property Marketing Centre, ML4 on +44 1698 599742 * (local rate)
Disclaimer
Property descriptions and related information displayed on this page, with the exclusion of Running Costs data, are marketing materials provided by RE/MAX Property Marketing Centre, and do not constitute property particulars. Please contact RE/MAX Property Marketing Centre for full details and further information. The Running Costs data displayed on this page are provided by PrimeLocation to give an indication of potential running costs based on various data sources. PrimeLocation does not warrant or accept any responsibility for the accuracy or completeness of the property descriptions, related information or Running Costs data provided here.

































.png)
