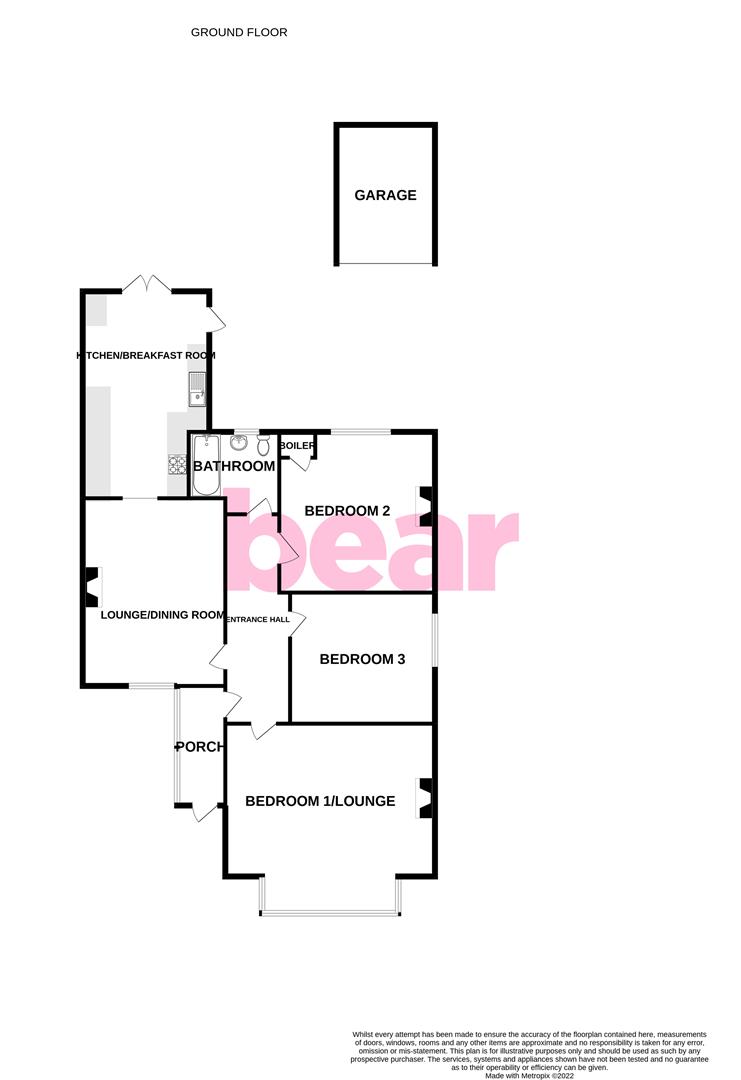Semi-detached bungalow for sale in Adalia Crescent, Leigh-On-Sea SS9
* Calls to this number will be recorded for quality, compliance and training purposes.
Property features
- Extended semi detached bungalow
- Three double bedrooms
- Large garden
- Driveway for at least two vehicles
- Kitchen diner
- Garage
- Potential for further extension work STP
- Doorstep to Belfairs Woods and Golf Course
- Walking distance to Leigh Train Station
- West Leigh School and Belfairs Academy Catchments
Property description
* £400,000- £425,000 * fantastic location * three double bedrooms * off-street parking and garage * A superb semi-detached bungalow situated on the 'Highlands Estate' boasting three double bedrooms, a kitchen diner and a great size lounge. Alternatively, the master bedroom could be used as the main reception room if preferred. Externally, the property boasts a 60' garden (approx.), a garage and off-street parking to the front. Located within a popular tree lined road, this quality home is within short walking distance of Belfairs Woods and Golf Course, Thames Drive shopping area and also walking distance of both the Broadway and Leigh-on-Sea train station. The West leigh School and Belfairs Academy are also both within catchment.
Frontage
Blocked paved driveway providing parking for two vehicles, shared driveway leading to garage, access to;
Porch (2.13m x 0.91m (7'76 x 3'19))
Double glazed entrance door, double glazed windows including obscured windows to the side aspect, tiled flooring, entrance door to;
Hallway (4.27m x 0.91m maximum (14'49 x 3'90 maximum))
Solid wood entrance door with stained glass windows, radiator, laminate flooring, doors to all rooms.
Bedroom One/Reception Room (3.96m x 3.66m into the bay (13'58 x 12'79 into the)
Double glazed bay windows to the front aspect with fitted shutter blinds, picture rail, radiator, carpet to floor.
Bedroom Two (3.66m x 3.05m (12'91 x 10'29))
Double glazed window to the rear overlooking the garden, a cupboard housing an Ideal wall-mounted combination boiler (installed within the last two years), radiator, carpet to floor.
Bedroom Three (2.74m x 2.74m (9'80 x 9'13))
Double glazed window to the side aspect, radiator, carpet to floor.
Bathroom
Obscure double glazed window to rear, panelled bath, pedestal wash basin, low level WC, lino flooring.
Lounge/Dining Room (3.66m x 3.05m (12'90 x 10'37))
Double glazed window to the front with fitted shutter blinds, feature fireplace with a brick surround, space for an electric wood burner, radiator, carpet to floor, opening to;
Kitchen/Diner (4.88m x 2.44m > 2.13m (16'93 x 8'75 > 7'44))
Double glazed French doors to the rear opening onto the garden, double glazed door to the side opening onto the garden, double glazed obscured windows to the side aspect. Kitchen comprising of; wall and base level units, rolled edge laminate worktop, space for a washing machine, space for a tumble dryer, space for a fridge/freezer, integrated oven with a four ring gas hob, sink and drainer with a mixer tap, tiled splashbacks, two electric heaters, inset spotlighting, lino flooring.
Large Rear Garden (18.29m plus (60' plus))
Commencing with a shingled area with the remainder mainly laid to lawn, side access to the front driveway, access to the garage, outside tap.
Garage (4.57m x 2.59m (15' x 8'6" ))
Agents Note
Tenure: Freehold. Council Tax Band C.
Property info
For more information about this property, please contact
Bear Estate Agents, SS9 on +44 1702 787574 * (local rate)
Disclaimer
Property descriptions and related information displayed on this page, with the exclusion of Running Costs data, are marketing materials provided by Bear Estate Agents, and do not constitute property particulars. Please contact Bear Estate Agents for full details and further information. The Running Costs data displayed on this page are provided by PrimeLocation to give an indication of potential running costs based on various data sources. PrimeLocation does not warrant or accept any responsibility for the accuracy or completeness of the property descriptions, related information or Running Costs data provided here.



























.png)