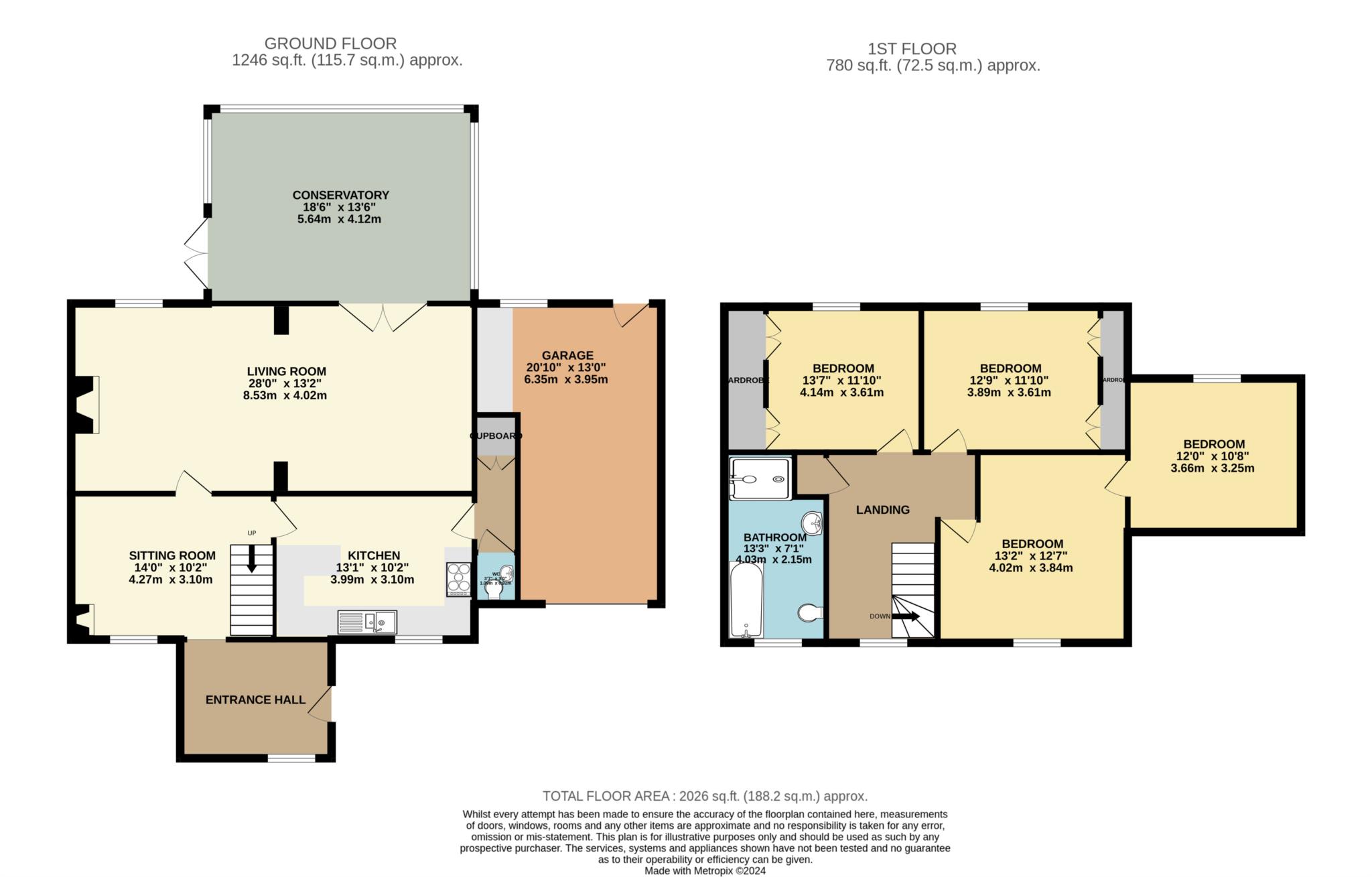Detached house for sale in Upper Vobster, Radstock BA3
* Calls to this number will be recorded for quality, compliance and training purposes.
Property features
- Detached Period House
- Three Reception Rooms
- Three/Four Bedrooms
- Stunning Large Garden
- Small Paddock
- Wonderful Rural Views
Property description
This detached house is believed to date back to the late 1800's and is situated on this quiet no through road and is surrounded by countryside. The standout feature of this property is the stunning and large garden to the rear which also enjoys views over the valley. The property itself offers good size accommodation comprising a large entrance hall, a cosy sitting room, large living room with working fireplace and wonderful views, a fabulous conservatory/dining room with views over the garden and beyond, kitchen with breakfast bar and WC on the ground floor. Upstairs you will find three double bedrooms, a study/bedroom 4 and a large family bathroom. To the side is a large single garage with a utility area to the rear. As previously mentioned there is a large and very well maintained garden which is mostly laid to lawn with an abundance of mature shrubs, bushes and trees. There is a fabulous patio area from which you can enjoy alfresco dining and the fabulous views, a summer house with covered veranda, a pergola, wooden shed and wood store. Beyond the garden is a further small paddock area. This really is a special house, in a superb location with amazing views and an early viewing comes highly recommended.
Entrance Hall
9'4" x 8'3" (2.84m x 2.51m)
Sitting Room
14'0" x 10'2" (4.27m x 3.10m)
Living room
28'0" x 13'2" (8.53m x 4.01m)
Garden/Dining Room
18'6" x 13'6" (5.64m x 4.11m)
Kitchen
13'1" x 10'2" (3.99m x 3.10m)
WC
First Floor
Bedroom
13'7" x 11'10" (4.14m x 3.61m)
Bedroom
13'22 x 12'7" (4.52m x 3.84m)
Bedroom
12'9" x 11'10" (3.89m x 3.61m)
Bedroom/Study
12'02 x 10'8" (3.71m x 3.25m)
Bathroom
13'3" x 7'1" (4.04m x 2.16m)
Outside
Large Garden
Paddock
Garage/Utility Room
Parking
Notice
Please note we have not tested any apparatus, fixtures, fittings, or services. Interested parties must undertake their own investigation into the working order of these items. All measurements are approximate and photographs provided for guidance only.
Property info
For more information about this property, please contact
Lewis Gray Estate Agents, BA11 on +44 1373 316469 * (local rate)
Disclaimer
Property descriptions and related information displayed on this page, with the exclusion of Running Costs data, are marketing materials provided by Lewis Gray Estate Agents, and do not constitute property particulars. Please contact Lewis Gray Estate Agents for full details and further information. The Running Costs data displayed on this page are provided by PrimeLocation to give an indication of potential running costs based on various data sources. PrimeLocation does not warrant or accept any responsibility for the accuracy or completeness of the property descriptions, related information or Running Costs data provided here.





































.png)
