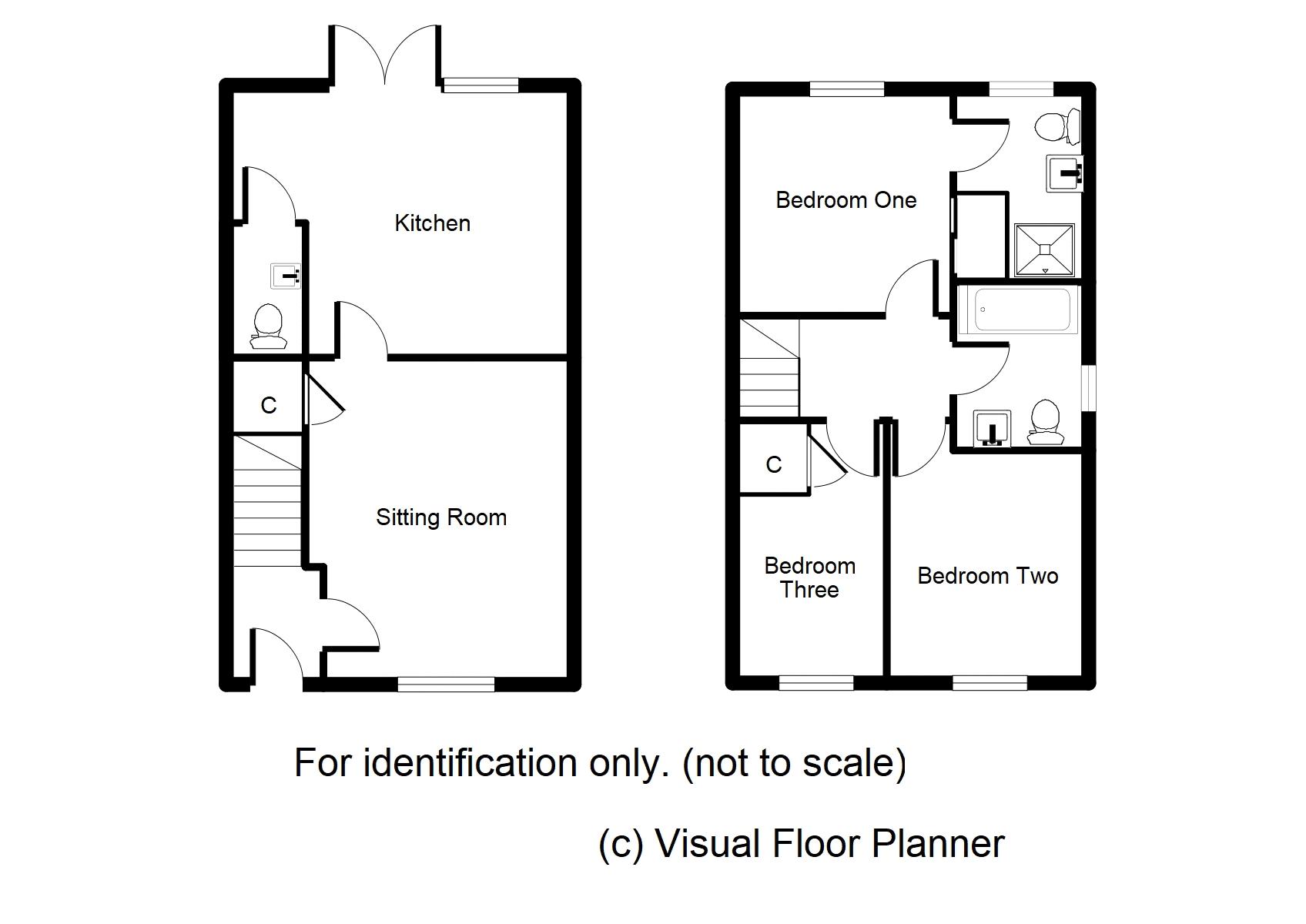Semi-detached house for sale in Redwood Drive, Bury St. Edmunds IP32
* Calls to this number will be recorded for quality, compliance and training purposes.
Property features
- Three Bedroom Semi-Detached House
- Entrance Hall, Cloakroom
- Sitting Room
- Kitchen/Dining Room
- Three Bedrooms
- Bathroom & Ensuite Shower Room
- Rear Garden
- Allocated Parking
Property description
Located on the Marham Park development of Bury St Edmunds is this well-presented three bedroom semi-detached property with allocated parking.
The property offers a welcoming entrance hall, a light and bright sitting room, cloakroom and kitchen/dining room. The kitchen offers an attractive range of wall and base level units incorporating a built-in oven with extractor over and integrated fridge freezer, washing machine and dishwasher. The room offers plenty of space for a table and chairs. From the kitchen dining room French doors open to the rear garden. Moving to the first floor, the three bedrooms can be found, the principal bedroom benefits an en-suite shower and the family bathroom completes the accommodation.
Outside, a pathway leads to the entrance door flanked by mature shrubs. The rear garden commenced with a paved patio area with the remainder being laid to lawn. The property benefits from allocated off-road parking.
*Agents Note: There is an annual fee of £150.90 for the upkeep of the communal areas.
Additional information:
Tenure: Freehold
Council Tax Band: C
EPC Rating: B
Broadband: Standard, Superfast & Ultrafast are available in this area. (Source Ofcom)
Services: Mains electric, gas, drainage and water. Heating via gas fired central heating. (Please note none of the services have been tested by the selling agent.)
Entrance Hall (5' 5'' x 4' 4'' (1.64m x 1.32m))
Cloakroom (5' 11'' x 3' 4'' (1.80m x 1.01m))
Sitting Room (14' 4'' x 12' 1'' (4.37m x 3.69m reducing to 3.35m))
Kitchen/Dining Room (15' 4'' x 12' 2'' (4.68m reducing to 3.65m x 3.72m))
Landing (9' 9'' x 5' 0'' (2.96m x 1.52m))
Bedroom One (9' 11'' x 9' 8'' (3.03m x 2.95m))
Ensuite (8' 6'' x 3' 10'' (2.60m x 1.18m))
Bedroom Two (11' 8'' x 8' 10'' (3.55m reducing to 3.11m x 2.68m))
Bedroom Three (11' 8'' x 6' 6'' (3.56m reducing to 2.10m x 1.99m reducing to 0.92m))
Rear Garden
Allocated Parking Space
Property info
For more information about this property, please contact
Mark Ewin Estate Agents, IP33 on +44 1284 644526 * (local rate)
Disclaimer
Property descriptions and related information displayed on this page, with the exclusion of Running Costs data, are marketing materials provided by Mark Ewin Estate Agents, and do not constitute property particulars. Please contact Mark Ewin Estate Agents for full details and further information. The Running Costs data displayed on this page are provided by PrimeLocation to give an indication of potential running costs based on various data sources. PrimeLocation does not warrant or accept any responsibility for the accuracy or completeness of the property descriptions, related information or Running Costs data provided here.



























.png)