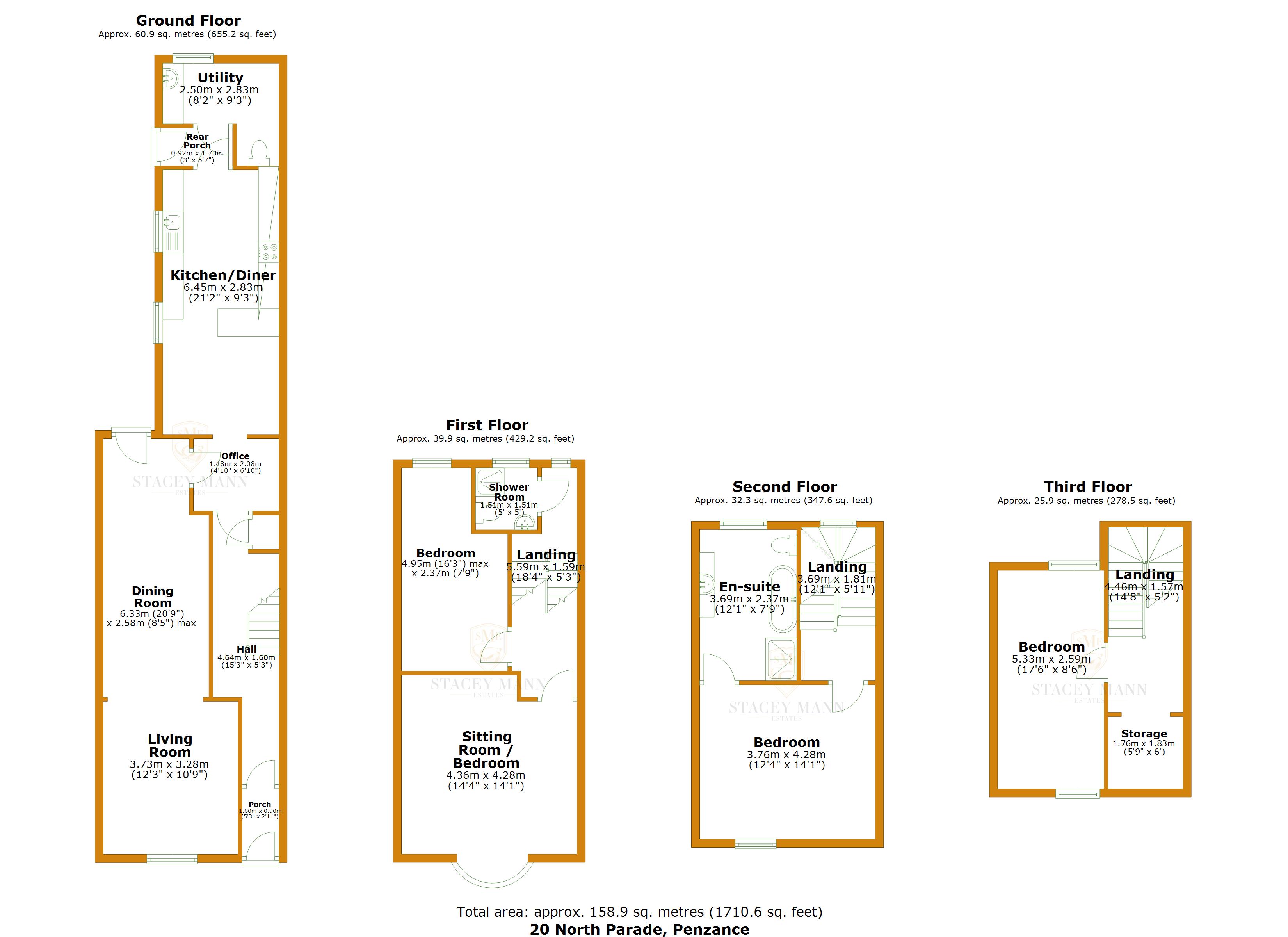Terraced house for sale in North Parade, Penzance, Cornwall TR18
* Calls to this number will be recorded for quality, compliance and training purposes.
Property description
Located in one of Penzance’s most sought-after locations this substantial Grade II listed Regency terraced town house offers spacious and well-proportioned living accommodation over four floors. Many period features have been retained and the property also benefits from a courtyard, separate garden and private parking. The renowned artist Harold Harvey of the Newlyn School of Art was born here.
Walking distance to the town centre, train and bus station. The market town of Penzance and its working harbour lies in a sheltered corner of Mounts Bay in South West Cornwall. The town offers all amenities including: Schools, doctors, churches, banks, shops, restaurants and the famous Jubilee pool and Morrab gardens. The neighbouring town of Newlyn is approx. 1 mile away. Marazion 3 miles. Sennen, Porthcurno and St.Ives all within a short drive.
Front Door Into:
Entrance Vestibule
Period tiling flooring, dado rail, cornicing.
1/2 Stained Glass Door Into:
Hallway
Period tiling, dado rail, cornicing, archway, radiator, two doors to understairs cupboard, stairs rising.
1/2 Glazed Door Into:
Living Room (10.67m x 3.23m)
Georgian sash window to front with pleasant outlook across the gardens, tiled flooring, dado rail, cornicing, 2 radiators, fireplace with surround, archway through to second portion of the room, two alcoves with shelving, cupboards and drawers fitted to one side, glazed door to rear, power points.
Inner Hallway/Snug Area
Power points, space for desk.
Kitchen/Dining Room (6.43m x 2.82m)
Vaulted ceiling, exposed beams, three large Velux windows, exposed brick to one wall, tiled flooring, two radiators, two windows to side. Modern kitchen recently installed comprising range of cupboards and drawers with hardwood worktop surfaces over, sink and drainer with mixer tap, integrated electric hob, oven and grill, extractor hood, space for fridge freezer. Through to:
Rear Porch
Tiled flooring, 1/2 glazed door to side/rear, access to roof space.
Utility Room/W.C. (2.29m x 2.54m)
Window to rear, sink worktop and cupboards, boiler, space for washing machine, power points, w/c, extractor fan.
Stairs To First Floor
Handrail, dado rail.
Back Landing
Window to rear.
W/C And Showeroom (1.55m x 1.14m)
Window to rear, tiled flooring, wall mounted electric heater, shower, w/c, wall mounted wash hand basin, extractor fan.
Inner Front Landing
Power point, double doors into:
Bedroom 3 (5.61m x 2.62m)
Georgian sash window to rear, power points.
Sitting Room/Bedroom 4 (5.8m x 4.32m)
Ornate cornicing, period fireplace with slate frontage, simply beautiful bowed Georgian bay window with pretty views across the gardens, power point, two radiators.
Stairs To Second Floor
1/2 Landing
Window to rear.
Second Floor Landing
Power point.
Bedroom 1 (4.14m x 4m)
Georgian sash window to front with pretty views across the opposing gardens and small sea glimpse, power points, radiator.
En-Suite Bathroom (4.01m x 2.57m)
Window to rear, tall heated towel rail, alcove with shelving. Fitted suite comprising of freestanding rolltop clawed bath with showerhead attachment, separate shower, w/c, freestanding wash hand basin, mixer tap with storage under, tiled walls, electric shaver point.
Stairs To Attic Room
Landing, storage into eaves with hanging space.
Bedroom 2 (5.4m x 2.5m)
Georgian sash window to front and back with sea glimpses, radiator, power point.
Outside To Rear
Enclosed walled courtyard with rear gate access into Buriton Row.
To The Front
Enclosed frontage which is paved, with raised planted borders, tiled pathway with gate access and low railings with hedge boundaries.
Gravelled parking area for one car it has the potential to possibly increase for another car. Low planted wall with gate access into the garden. Brick paved with railway sleeper dividing the boundaries. Railings, planted section with a selection of shrubs, plants and a goodsize summerhouse.
Council Tax:
Band E.
Services:
Gas, electric and mains water and drainage.
Broadband:
We understand from the Openreach website that Ultrafast full fibre is available to the property with a download speed of1800 Mbps with an upload speed of 120 Mbps.
Property info
For more information about this property, please contact
Stacey Mann Estates, TR18 on +44 1736 397983 * (local rate)
Disclaimer
Property descriptions and related information displayed on this page, with the exclusion of Running Costs data, are marketing materials provided by Stacey Mann Estates, and do not constitute property particulars. Please contact Stacey Mann Estates for full details and further information. The Running Costs data displayed on this page are provided by PrimeLocation to give an indication of potential running costs based on various data sources. PrimeLocation does not warrant or accept any responsibility for the accuracy or completeness of the property descriptions, related information or Running Costs data provided here.

























.png)
