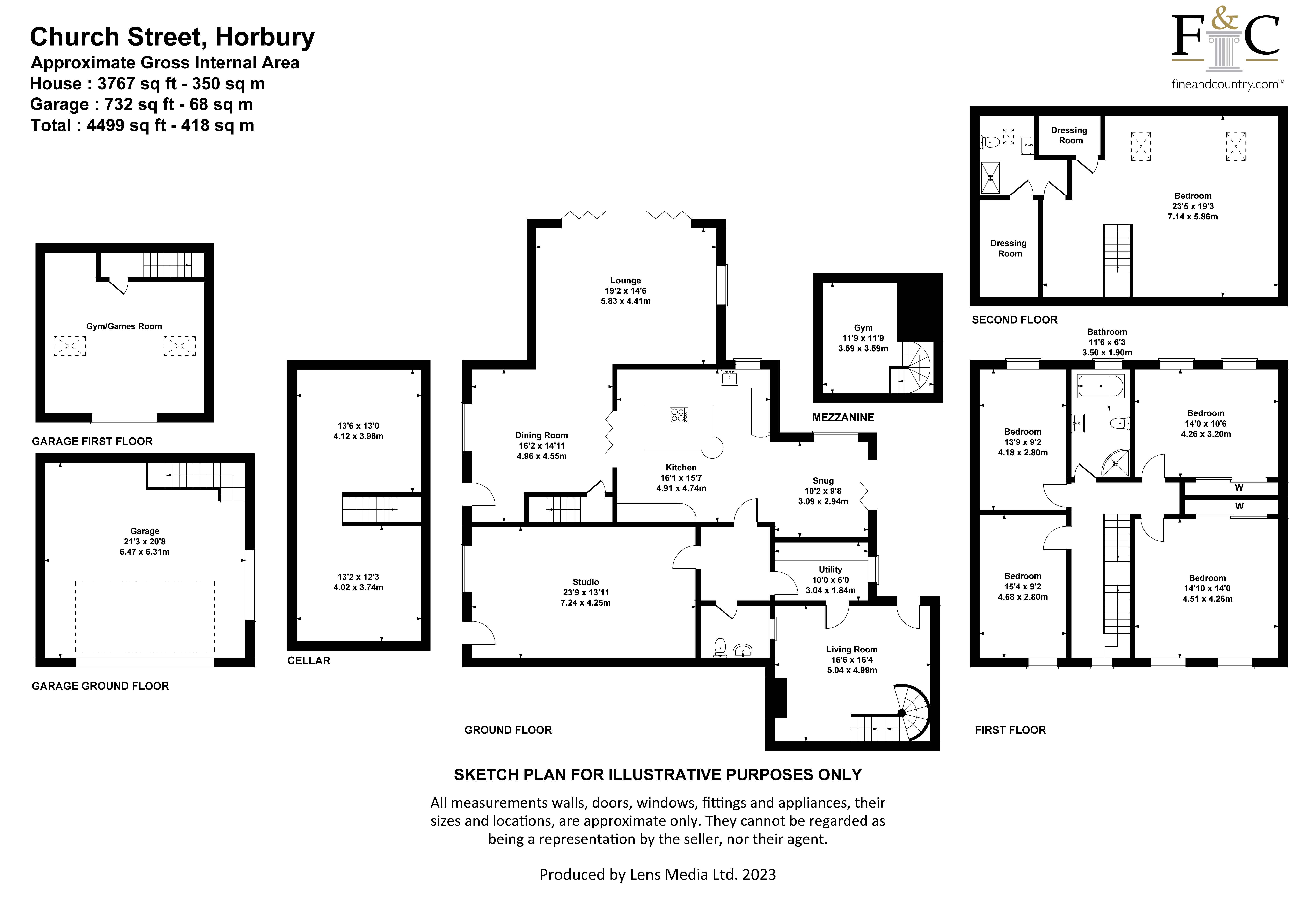Detached house for sale in Church Street, Horbury, Wakefield, West Yorkshire WF4
* Calls to this number will be recorded for quality, compliance and training purposes.
Property features
- EPC rating C, Council tax band B
Property description
Nestled in the heart of Horbury, this exceptional five-bedroom family home seamlessly blends character with contemporary living. Having undergone a comprehensive refurbishment, the property now stands as a testament to modern luxury while retaining its charming essence. Set on a generous plot, the house offers an abundance of space both inside and out, catering perfectly to a growing family's needs.
The property is designed with flexibility and comfort in mind. Upon entering the ground floor, you are greeted by multiple versatile reception rooms that cater to various lifestyles and activities. The living room exudes warmth and elegance, ideal for family gatherings or quiet evenings.
A spacious studio offers endless possibilities, whether you require a home office, art studio, children's playroom, cinema room, games room or gym.
The kitchen diner is a true heart of the home, featuring state-of-the-art appliances, sleek cabinetry, and a large central island. This area seamlessly transitions into a snug, providing a cozy space for casual meals or relaxing with a cup of coffee. For more formal occasions, the separate dining room offers a sophisticated setting for hosting dinner parties. Additionally, a lounge provides yet another area for relaxation or entertaining guests.
Functionality is at the forefront of this home's design, evident in the thoughtfully included utility room, ensuring laundry and other household chores are kept out of sight further enhanced by the downstairs W.C. Fitness enthusiasts will appreciate the convenience of having a dedicated gym above a further versatile living space on a mezzanine level cleverly created to promote the natural light, alternatively as these areas are extremely versatile they could also be utilised as a home office.
Ascending to the first floor, you will find four generously sized double bedrooms, each offering ample space for rest and personalisation. The house bathroom is well-appointed with modern fixtures and fittings, catering to the needs of the entire family.
The pièce de résistance of this home is the primary bedroom suite, occupying the entire second floor. This luxurious retreat features not one, but two dressing rooms, providing an opulent amount of storage space. The ensuite bathroom is designed to the highest standards, featuring premium fittings and a sense of tranquillity, making it a perfect sanctuary for unwinding after a long day.
Externally, the property continues to impress. The low-maintenance rear garden is a true haven for outdoor living. Multiple dining areas over the patios invite al fresco dining and summer barbecues, while the artificial lawn ensures a lush, green appearance year-round without the upkeep. Secure fence boundaries provide privacy and a safe space for children to play.
A significant feature of this property is the substantial double garage, offering not only parking space but also a versatile room above. This additional space can be used as a gym or games room, making it a fantastic asset for families seeking extra recreational or storage space electric gated access affords privacy and security to the garden and home.
In summary, this five-bedroom family home in Horbury offers an exceptional blend of character and contemporary features. With its comprehensive refurbishment, versatile reception rooms, luxurious primary suite, and extensive external amenities, it stands as a perfect residence for modern family living.
Additional Information
Tenure
Freehold
Disclaimer
Any information in relation to the length of lease, service charge, ground rent and council tax has been confirmed by our sellers. We would advise that any buyer make their own enquiries through their solicitors to verify that the information provided is accurate and not been subject to any change.
Property info
For more information about this property, please contact
Fine & Country - Wakefield, WF1 on +44 1924 909911 * (local rate)
Disclaimer
Property descriptions and related information displayed on this page, with the exclusion of Running Costs data, are marketing materials provided by Fine & Country - Wakefield, and do not constitute property particulars. Please contact Fine & Country - Wakefield for full details and further information. The Running Costs data displayed on this page are provided by PrimeLocation to give an indication of potential running costs based on various data sources. PrimeLocation does not warrant or accept any responsibility for the accuracy or completeness of the property descriptions, related information or Running Costs data provided here.


















































.png)