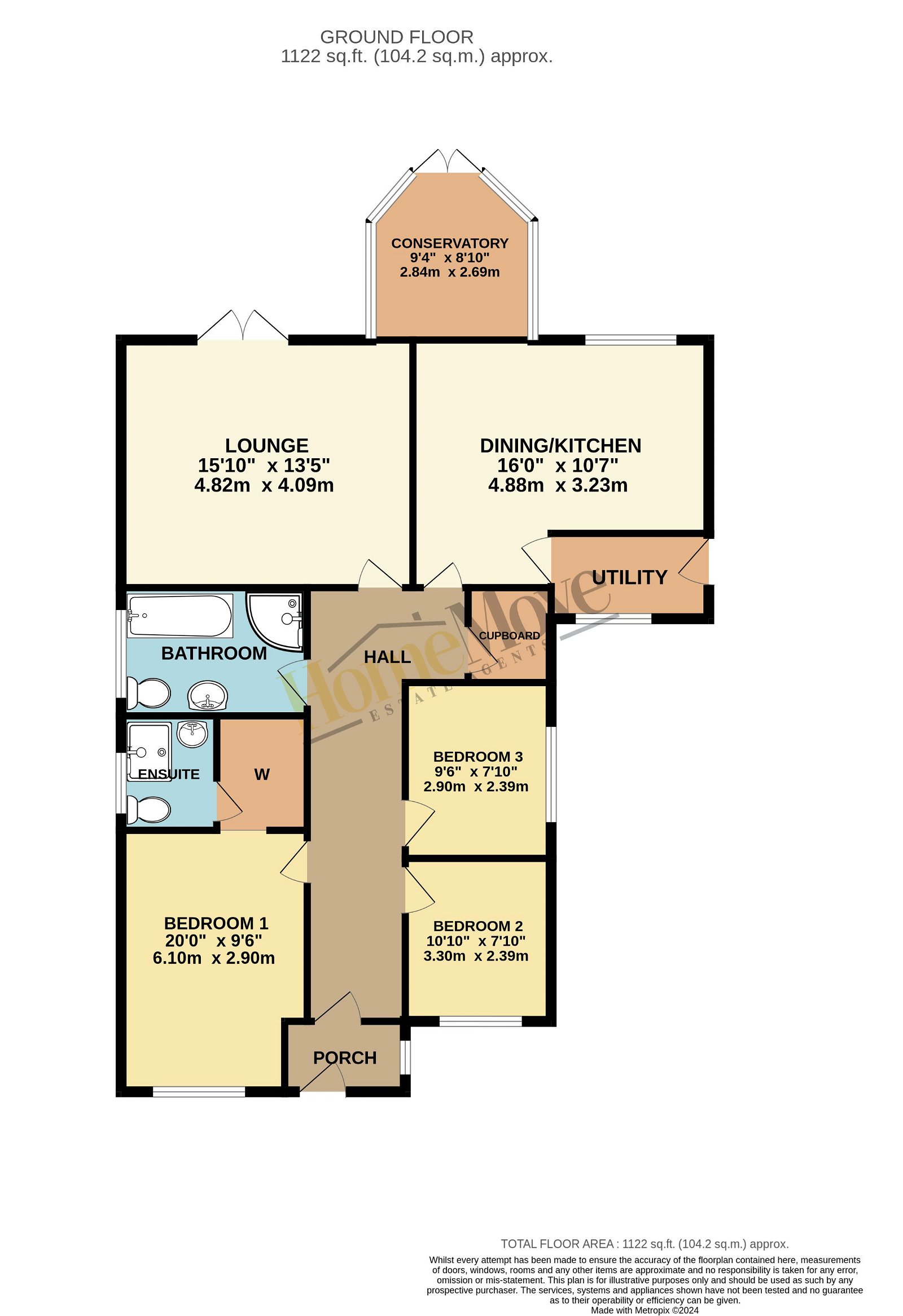Bungalow for sale in The Belfry, Wentworth Close, Skegness, Lincolnshire PE25
* Calls to this number will be recorded for quality, compliance and training purposes.
Property features
- Executive Detached Bungalow
- Three Good Size Bedrooms (Master With Walk In Wardrobe & En Suite)
- Gas Central Heating & Double Glazing
- Private Gated Driveway And Large Garage
- No upper chain
- Convenient For Golf Links And The Beach
- Nice Size Plot With Gardens
- EPC - C
- Council Tax Band - D
Property description
HomeMove Estate Agents By Carl Smith are delighted to present to the market this fantastic opportunity to purchase an executive, spacious detached three bedroom bungalow with its own private driveway and secure grounds. Being located in a pleasant cul de sac within the very popular development of “Gleneagles” Skegness. The property has upvc double glazing and gas central heating. In brief the bungalow comprises entrance hall, lounge, conservatory, kitchen diner and utility, three bedrooms with the master being ensuite and having a walk-in wardrobe, family bathroom.
Open Porch-
Having ramped access and tiled mosaic floor.
Entrance Hall-
With upvc double glazed obscured glass entrance door with side screen, two central heating radiators, wooden effect floor covering, coving to ceiling, access to roof space and built in cloaks cupboard.
Lounge-
Having two central heating radiators, upvc double glazed french doors to the patio and garden, feature decorative fireplace, telephone point, tv aerial point and coving to ceiling.
Dining Kitchen-
Being fitted with a range of cream gloss fitted kitchen units which comprise base cupboards, wall mounted units and drawers with roll edge working surfaces and tiled splashback protection. Inset one and a half bowl sink unit with mixer tap, space and plumbing for automatic dishwasher, space for cooker, stainless steel extractor chimney above, space for fridge freezer, downlights, coving to ceiling, upvc double glazed window unit overlooking the rear garden, upvc double glazed door to the conservatory, tiled floor and central heating radiator.
Utility Room-
With base units with roll edge worktops, plumbing for automatic washing machine, space for tumble dryer, stainless steel sink unit, tiled splashbacks, wall mounted gas fired central heating boiler, radiator, tiled floor, upvc double glazed window unit overlooking the front elevation and upvc entrance door to the side elevation.
Conservatory-
Having dwarf brick walls, upvc double glazed window units, central heating radiator and tiled floor
Bathroom-
Having a white bathroom suite comprising low level wc, panelled bath, shower enclosure with electric shower, vanity hand wash basin, central heating radiator, part tiled walls and floor, obscured upvc double glazed window unit to the side elevation, downlights, coving to ceiling and extractor.
Bedroom 1-
With upvc double glazed window unit, central heating radiator, coving to ceiling and tv aerial point.
Dressing Room-
Having hanging rails and shelving.
Shower Room-
Having double shower enclosure, pedestal wash handbasin, low level wc, central heating radiator, tiled walls and floor, upvc double glazed obscured glass window unit, downlights and extractor.
Bedroom 2-
Having upvc double glazed window unit, central heating radiator and coving to ceiling.
Bedroom 3-
Having upvc double glazed window unit and central heating radiator.
Outside-
The rear garden has fencing to the boundary, predominately laid to lawn and paved patio area. Young trees the front of the property there is a block paved driveway with brick pillar walls and wrought iron gates. There is an additional tarmac private driveway which gives further gated private access.
To the side of the property is a timber shed and side garden laid to lawn with patio.
Garage- 18ft 5 x 10ft 11 (5.61m x 3.33m)
Having roller door, electric and power connected and timber pedestrian side door.
Situation:
Situated on a popular and pleasant cul de sac on the popular Gleneagles development within walking distance of the beach and golf links. A bus service runs Along Roman Bank which is situated to the rear of the property.
General Information:
Tenure: Freehold. Local Authority: East Lindsey District Council. The agency website indicates Tax band: D. Energy Rating: C
Carl Smith, HomeMove Lincolnshire:
Carl joined the HomeMove team in 2021, with more than 20 years of experience in the property industry and over 15 years of managing Estate Agency branches across Skegness, Louth and Grantham. Carl offers an in-depth knowledge of the Lincolnshire property market and prides himself on being a local expert, please get in touch.
* When you make an offer on a property, we are required by law to carry out id and Financial verification checks. As part of this we will need to see documents including Proof of id, Address and Financial Statements and we will carry out a ‘SmartSearch’ chargeable at £6 per buyer. HomeMove Estate Agents may be paid a referral fee for introducing clients to their preferred EPC, Conveyancing, Survey and Mortgage service providers.
Property info
For more information about this property, please contact
HomeMove Estate Agents Ltd, NN6 on +44 1604 318270 * (local rate)
Disclaimer
Property descriptions and related information displayed on this page, with the exclusion of Running Costs data, are marketing materials provided by HomeMove Estate Agents Ltd, and do not constitute property particulars. Please contact HomeMove Estate Agents Ltd for full details and further information. The Running Costs data displayed on this page are provided by PrimeLocation to give an indication of potential running costs based on various data sources. PrimeLocation does not warrant or accept any responsibility for the accuracy or completeness of the property descriptions, related information or Running Costs data provided here.





























.png)
