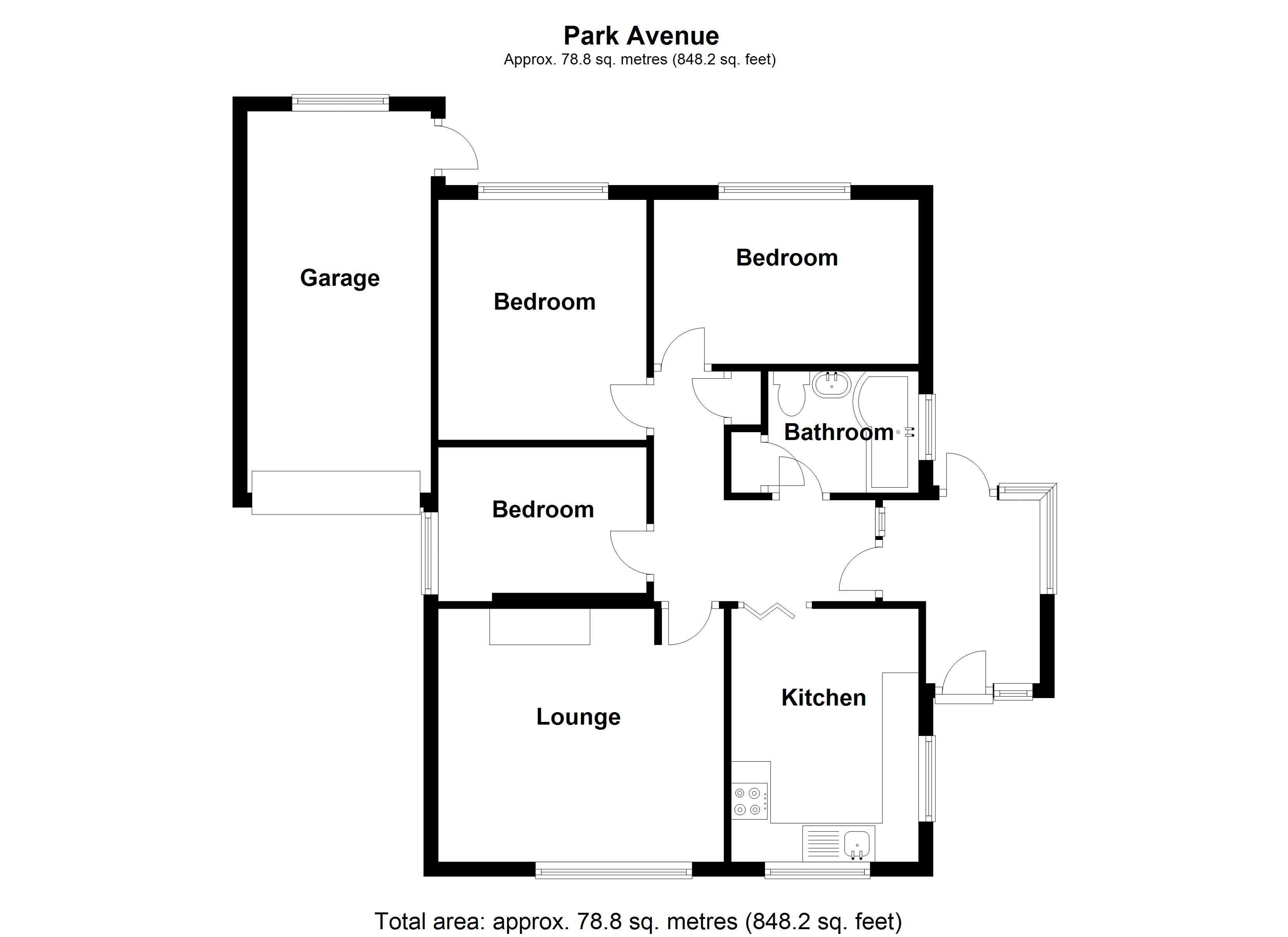Detached bungalow for sale in Park Avenue, Burntwood WS7
* Calls to this number will be recorded for quality, compliance and training purposes.
Property features
- A beautifully appointed three bedroom detached property
- Offered with no onward chain
- Pleasant cul-de-sac location
- Entrance porch & hallway
- Lounge
- Fitted kitchen
- Three bedrooms
- Bathroom
- Garage
- Great sized fore & rear gardens
Property description
Offered with no onward chain Chariot Estates are delighted to bring to the market this beautifully appointed three bedroom detached bungalow. Comprising of an entrance porch, hallway, fitted kitchen, lounge, three bedrooms, bathroom, garage, great sized rear garden and ample parking to fore.
Offered with no onward chain Chariot Estates are delighted to bring to the market this delightfully appointed three bedroom detached bungalow. Nestled in a pleasant cul-de-sac location the bungalow briefly comprises of an entrance porch, entrance hallway, modern kitchen, lounge, three bedrooms, bathroom, garage, great sized rear garden and a great sized frontage which incorporates a fore lawn, ample parking and a car port.
Situated within Burntwood, the property is within easy reach to the facilities offered with Burntwood as well as useful road links to the A5, M6 Toll Road and the A38.
Set well away from the road there is a good sized block paved driveway which offers excellent off road parking, added car port, access to the garage, fore lawn and a block paved pathway to the side that leads to:
Entrance porch: Having a door to the rear garden and a door to:
Entrance hallway: Having a radiator, access to the roof and doors to all of the rooms.
Lounge: 3.96m x 3.63m Having a feature fireplace with a living flame fire fitted, radiator and a double glazed window to fore.
Contemporary kitchen: 3.51m x 2.62m Having a range of wall mounted and base units, Valliant boiler set in a wall unit, work surfaces, inset sink and drainer with a mixer tap over, integrated microwave, integrated oven, integrated fridge/freezer, inset ceiling lights, washing machine (included in the sale) splash back tiling, radiator and a double glazed window to fore and side.
Bedroom one: 3.30m x 2.90m Having a radiator and a double glazed window to the rear.
Bedroom two: 3.69m x 2.25m Having a radiator and a double glazed window to the rear.
Bedroom three: 2.91m x 2.04m Having a radiator and a double glazed window to the side.
Bathroom: Being of a white suite comprising of a panelled bath with a shower over, glass shower screen, pedestal wash hand basin, low level flush W.C, tiled walls, heated towel rail and a double glazed window to the side.
Garage: 5.74m x 2.41m Having a newly fitted metal up and over door, light, power and a door to the rear garden.
Rear garden: Having a gravel patio area, door to the garage, greats sized lawn which is enhanced by trees, shrubs and plants with a door into the porch.
To the fore there is a an outside cold water tap.
We endeavour to make our details as accurate as possible and hold no liability for any mis-guidance which may occur.
Council tax band: C
viewing: Strictly via Chariot Estates on e-mail:
website:
Property info
For more information about this property, please contact
Chariot Estates, WS7 on +44 1543 526005 * (local rate)
Disclaimer
Property descriptions and related information displayed on this page, with the exclusion of Running Costs data, are marketing materials provided by Chariot Estates, and do not constitute property particulars. Please contact Chariot Estates for full details and further information. The Running Costs data displayed on this page are provided by PrimeLocation to give an indication of potential running costs based on various data sources. PrimeLocation does not warrant or accept any responsibility for the accuracy or completeness of the property descriptions, related information or Running Costs data provided here.






























.png)
