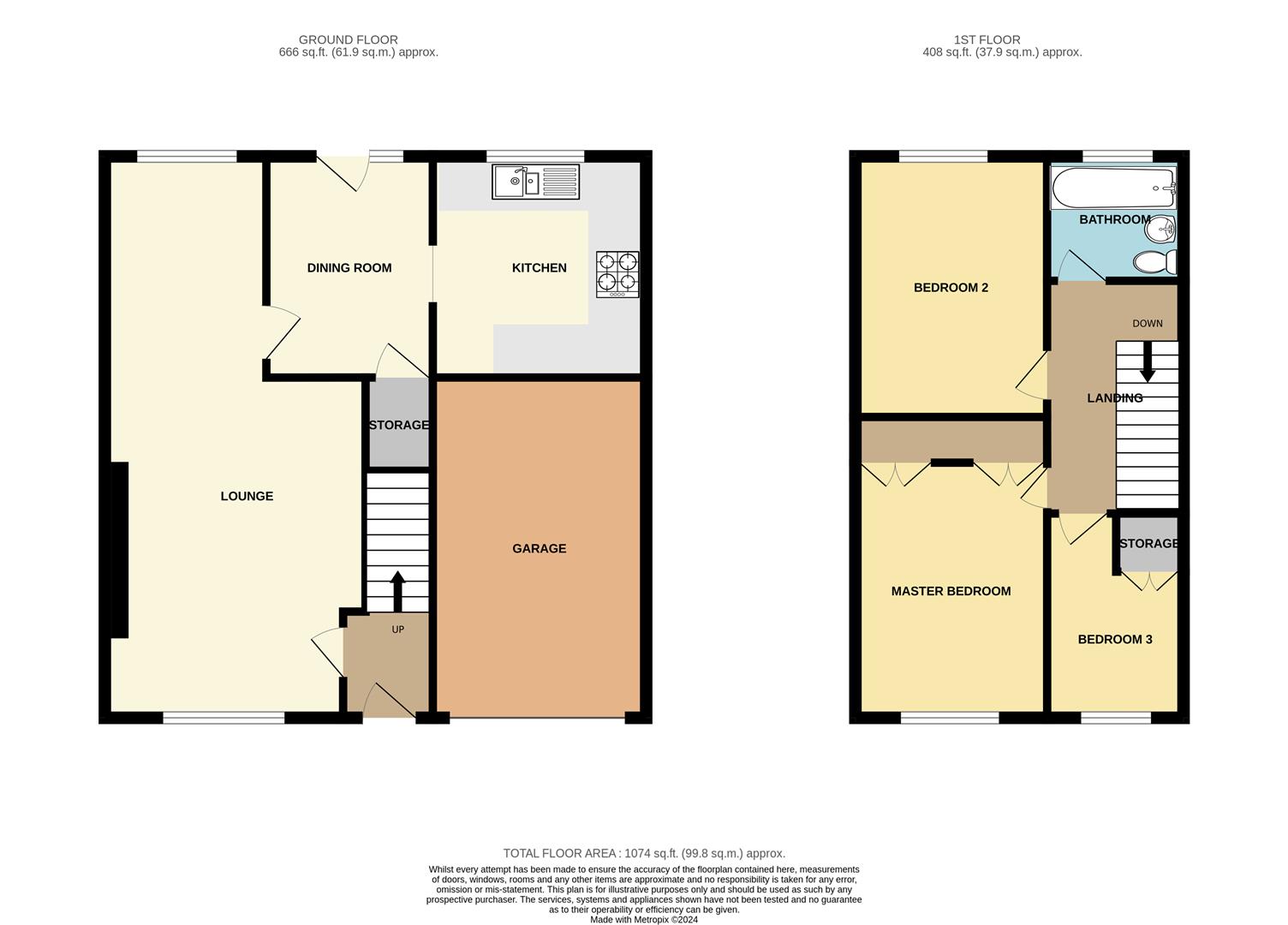Semi-detached house for sale in Dandy Mill Avenue, Pontefract WF8
* Calls to this number will be recorded for quality, compliance and training purposes.
Property features
- Three Bedroom Semi-Detached
- Stylish interior throughout
- Utility Room or Separate Dining Area
- Modern Style Bathroom
- Garage and Driveway Parking
- Enclosed Rear Garden
- Popular Residential Area
- Council Tax Band B
- EPC Band - tbc
Property description
A fantastic opportunity to own a spacious home in the sought after area of Pontefract. This three bedroom semi-detached property offers three bedrooms, a modern bathroom, garage and driveway and enclosed rear garden. Just a short drive into Pontefract town centre and commutable to motorway links or train stations.
Entrance Hallway
Entering from the front of the property through a UPVC door, the entrance hallway has space for shoes and coats, a gas central heating radiator and stairs leading to the first floor.
Open Plan Lounge/ Dining Area
This bright and airy room has UPVC double glazed windows to both the front and rear of the property, with a spacious living area to the front and an open plan space to the rear proving a perfect dining space or a convenient space for a play area. The lounge has a hard wood floor flowing through, electric fire with surround and gas central heating radiator.
Separate Dining Room
With access to the rear of the property though the UPVC door, the room has easy to clean, tiled effect flooring which also flows through into the kitchen. This room could be used as a utility room as pictured or a separate dining area. Storage can be found in the under stairs cupboard and is fit with a gas central heating radiator.
Kitchen
With a window overlooking the rear garden, the kitchen is fitted with wall and base units, integrated gas hob, oven and chrome extractor hood with tiled surround and tiled effect flooring. The boiler is housed in a matching wall unit, blending into the kitchen.
Landing
Carpeted throughout leading to all three bedrooms and bathroom, with a glazed window to the side of the property and loft access.
Master Bedroom
A double bedroom with a UPVC double glazed window to the front of the property. Modern grey fitted wardrobes and dresser providing ample storage but still providing the room with a spacious feel. Above is a light fitting with a convenient fan proving a breeze in the summer months.
Second Bedroom
Another double room located to the rear of the property with gas central heating and UPVC window.
Third Bedroom
A single room with built in storage cupboard over the stairs. UPVC window overlooks the front of the property and gas central heating.
Bathroom
A modern bathroom suite with floor to ceiling tiles, low level flush WC, wash hand basin, panelled bath with shower over. The bathroom has a glazed window to the rear, extractor fan, and gas central heating radiator.
External
A single garage is located to the front of the property with driveway parking for two cars and a low maintence gravelled area. To the rear, the enclosed garden benefits from a decking area and lower level lawned area. Perfect for families and pets.
Property info
For more information about this property, please contact
Crown Estate Agents, WF8 on +44 1977 308797 * (local rate)
Disclaimer
Property descriptions and related information displayed on this page, with the exclusion of Running Costs data, are marketing materials provided by Crown Estate Agents, and do not constitute property particulars. Please contact Crown Estate Agents for full details and further information. The Running Costs data displayed on this page are provided by PrimeLocation to give an indication of potential running costs based on various data sources. PrimeLocation does not warrant or accept any responsibility for the accuracy or completeness of the property descriptions, related information or Running Costs data provided here.
























.png)
