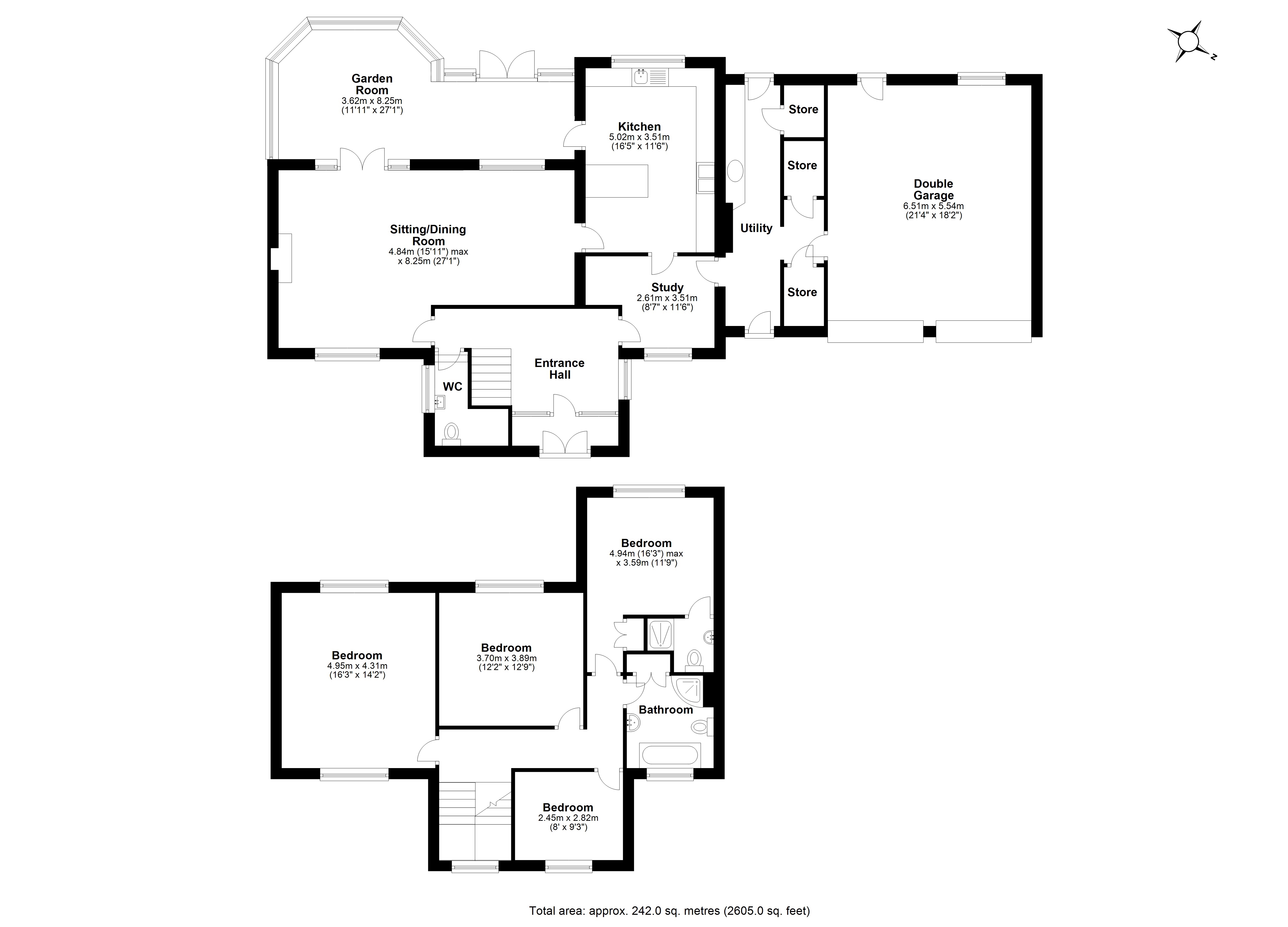Detached house for sale in Sandy Bank, Riding Mill NE44
* Calls to this number will be recorded for quality, compliance and training purposes.
Property features
- Spacious Detached Property
- Four Bedrooms
- Expansive Landscaped Gardens
- Integrated Double Garage
- Driveway Parking
- Desirable Rural Location
- EPC Rating F|26
Property description
Accommodation
West Lea sits within a sizeable private plot entered via a sweeping driveway to an impressive entrance with a commanding wooden front door.
As you enter the property into a vestibule a full glass doorway opens into a bright and spacious Hallway with access to all the main reception rooms and a cloakroom. The dual aspect Living and Dining room features a Jetmaster multi-fuel log burner with double doors leading into a spacious conservatory overlooking the rear gardens. Double doors open onto a stone paved patio ideal for outdoor dining. A large window streams light through from the conservatory to the dining area.
The modern Kitchen offers an excellent range of shaker style wall and floor units with a breakfasting island. There is a Rayburn and integrated gas hob, dishwasher, fridge and freezer. Off the kitchen is a Study overlooking to the front of the property.
Off the Study is a useful Utility Area with plumbing for a washing machine and space for a tumble dryer offering a great laundry space with doors to both the rear and front gardens. There are three sizeable storage spaces currently used as a tool cupboard, pantry and boot room with access directly through to the double garage fitted with Hormann sectional garage doors.
A sweeping staircase, filled with light from a large picture window leads you up to the first floor. The Master Bedroom to the left has a wonderful dual aspect with views across to open countryside. There are a further three double bedrooms, one with an en-suite shower room and fitted storage. A modern family bathroom offers a fitted airing cupboard, walk-in shower and a bath.
External
West Lea is set within beautiful landscaped gardens entered by a sweeping driveway offering space for a number of cars. Expansive lawns to the front allow the property to be set back from the road with a number mature trees and bushes.
The rear gardens are surrounded by mature trees and hedging creating a beautifully private space. Mainly laid to lawn with curvaceous borders this creates hidden seating areas for enjoying the sun at different times of the day. A stone-paved patio sits outside the conservatory to enjoy alfresco dining. A hedged kitchen garden with a small greenhouse and raised vegetable beds sits to the side of the main gardens.
Riding Mill
Riding Mill is a popular village in the Tyne Valley with excellent transport links by road, bus and also rail into both Corbridge, Hexham and also Newcastle. There is also an excellent local school, busy village hall, The Duke of Wellington pub as well as a small deli and café.
Services
Mains gas, electric, water and drainage.
Council Tax Band F
Tenure Freehold
EPC F26
Approximate Mileages
Corbridge 3 miles | Hexham 6 miles | Newcastle International Airport 15 miles | Newcastle City Centre 16 miles
Wayleaves, Rights of Way and Easements
The property is being sold subject to all existing wayleaves, easements and rights of way, whether or not specified within the sales particulars.
Agents Note
These particulars do not form any part of any offer or contract. They are intended to provide a fair description of the property but neither Anton Estates nor the Vendor accept any responsibility for any error they may contain, however caused. Any intending purchaser must therefore satisfy themselves by inspection or otherwise as to their correctness. Neither Anton Estates nor any of their employees has any authority to make or give any further representations or warranty in relation to this property.
Property info
For more information about this property, please contact
Anton Estates, NE45 on +44 1434 216815 * (local rate)
Disclaimer
Property descriptions and related information displayed on this page, with the exclusion of Running Costs data, are marketing materials provided by Anton Estates, and do not constitute property particulars. Please contact Anton Estates for full details and further information. The Running Costs data displayed on this page are provided by PrimeLocation to give an indication of potential running costs based on various data sources. PrimeLocation does not warrant or accept any responsibility for the accuracy or completeness of the property descriptions, related information or Running Costs data provided here.




























.png)