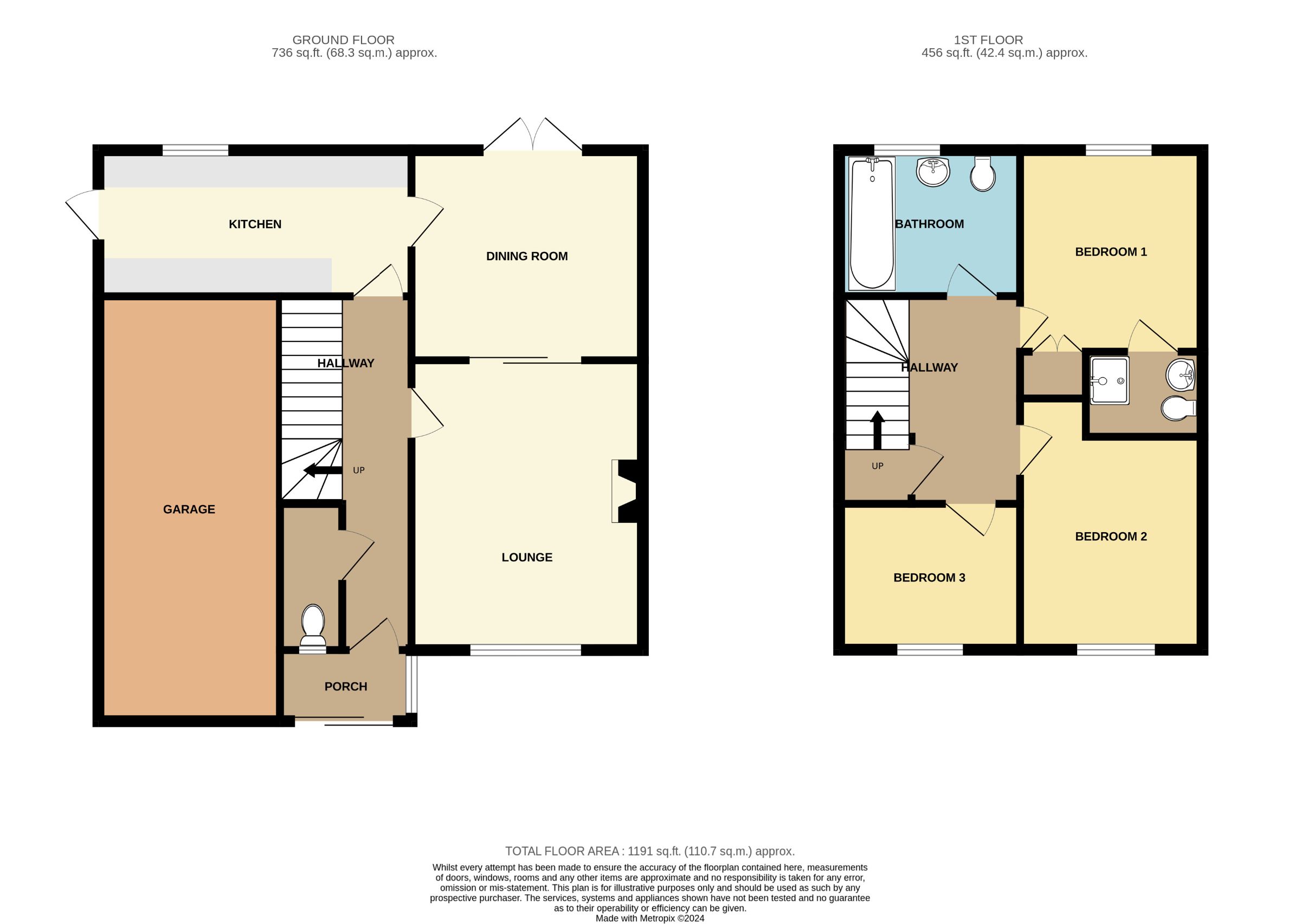Detached house for sale in Forest View, Crossways, Dorchester DT2
* Calls to this number will be recorded for quality, compliance and training purposes.
Property features
- Charming rear garden.
- Cul-de-sac
- Detached
- Ensuite
- Generous driveway with garage
- Highly desirable quiet location
- Summer House
- Crossways
- Nearby train station and amenities
Property description
Description
Three bedroom detached residence with charming rear garden within a quiet cul-de sac nestled in the heart of the popular Crossways. The property consists of: Spacious lounge, separate dining room, kitchen, cloakroom, three bedrooms, family bathroom, en-suite, garage and large own driveway.
Favourably located in a quiet residential road, just off Pauls Way, which leads off Dick O' Th' Banks Road in village of Crossways, located on the outskirts of Dorchester. Crossways offers a comprehensive convenience store and village first school and is in the catchment area for Dorchester's Thomas Hardye Upper School. There is a beautiful countryside and forest landscape with an abundance of natural beauty. The neighbouring village of Moreton is famous for countryside walks, St Nicholas church and Moreton tearooms and garden centre.
The County town of Dorchester offers shopping, and social facilities, with both Moreton and Dorchester providing train links to London Waterloo, Bristol, with regular bus routes and cycle trails to more local destinations.
Council Tax Band: D
Tenure: Freehold
Entrance
Front aspect double glazed sliding door leading to:
Porch
Double glazed throughout with red quarry tiled flooring, door leading to:
Hallway
Stairs leading to the first floor, under stair storage cupboard, doors leading to:
Lounge
- 11' 2" x 14' 5" (- 3.4m x 4.39m)
Front aspect room with double glazed window, TV point, power points, wall mounted lights, feature fireplace with wooden surround.
Kitchen
- 8' 2" x 14' 9" (- 2.49m x 4.5m)
Rear aspect room with double glazed window overlooking rear garden and double glazed side aspect door leading to side of property, range of eye and base level units with work surfaces over, ceramic sink with 1 1/2 bowl and draining board, four ring gas hob with extractor fan overhead, space for fridge/freezer, space for washing machine, integrated eye level double oven, fully tiled throughout, power points, breakfast bar, door leading to:
Dining Room
- 10' 2" x 10' 10" (- 3.1m x 3.3m)
Rear aspect room with double glazed doors leading to the rear garden, glass sliding doors through to the lounge, radiator, power points, coving.
Cloakroom
Front aspect room with double glazed obscured window, low level WC, wash hand basin, radiator.
First Floor Landing
Side aspect double glazed window, loft access via hatch, large airing cupboard with shelving and water tank, doors leading to:
Bedroom One
- 10' 6" x 10' 6" (- 3.2m x 3.2m)
Rear aspect room with double glazed window overlooking rear garden, radiator, TV point, built in wardrobe, door leading to:
En-Suite
Side aspect room with double glazed window, fully tiled throughout with hand wash basin, low level WC, shower cubicle with glass screen, heated towel rail and spotlights.
Bedroom Two
- 10' 2" x 12' 2" (- 3.1m x 3.7m)
Front aspect room with double glazed window, radiator, power points.
Bedroom Three
- 6' 11" x 8' 10" (- 2.1m x 2.7m)
Front aspect room with double glazed window, radiator, coving, power points.
Bathroom
Rear aspect room with double glazed obscured window, panel enclosed bath, vanity hand wash basin, low level WC, fully tiled throughout
Garden
Mostly laid to lawn, surrounded by flower beds with decking area and summerhouse to the rear, fully fenced enclosed, laid to patio with pergola ideal for outside seating.
Front Of Property
Laid to tarmac with off road parking for two vehicles.
Garage
Up and over door with power and lighting, wall mounted boiler.
Property info
For more information about this property, please contact
Direct Moves, DT4 on +44 1305 248922 * (local rate)
Disclaimer
Property descriptions and related information displayed on this page, with the exclusion of Running Costs data, are marketing materials provided by Direct Moves, and do not constitute property particulars. Please contact Direct Moves for full details and further information. The Running Costs data displayed on this page are provided by PrimeLocation to give an indication of potential running costs based on various data sources. PrimeLocation does not warrant or accept any responsibility for the accuracy or completeness of the property descriptions, related information or Running Costs data provided here.




































.png)
