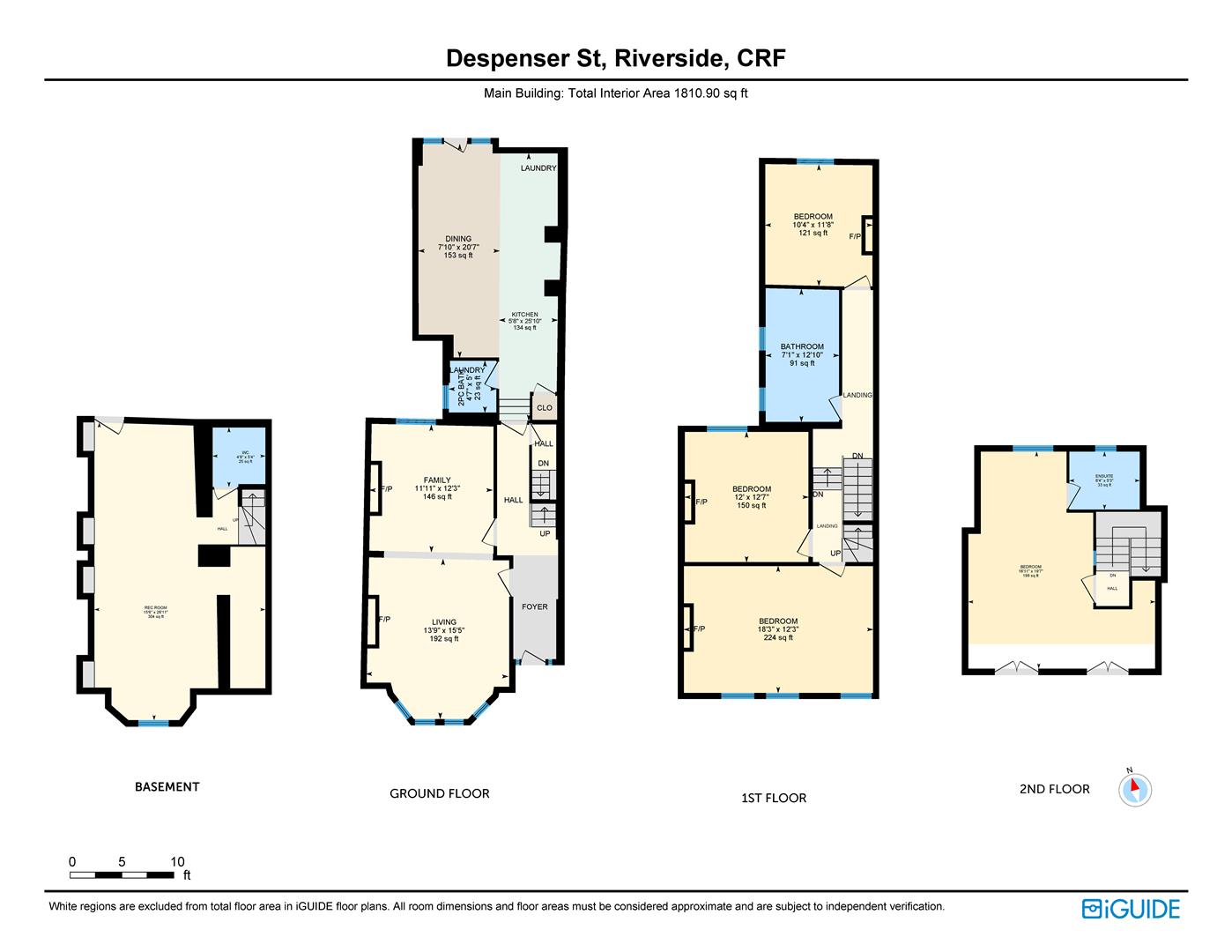Terraced house for sale in Despenser Street, Cardiff CF11
* Calls to this number will be recorded for quality, compliance and training purposes.
Property features
- Four Bedrooms
- Kitchen/Diner
- Converted Basement Room
- Recently Refurbished
- Two Bathrooms
- Excellent Location
Property description
Welcome to Despenser Street, Riverside - a charming Victorian terraced house boasting traditional features as well as modern upgrades. This property offers ample space with 3 reception rooms, 4 well-proportioned bedrooms, and 2 bathrooms spread across 2,357 sq ft of family living space. Step inside to discover a beautifully refurbished home that's situated in an excellent location close to the city centre, this property offers the best of both worlds - a peaceful retreat in a bustling urban setting. The Victorian age of the house adds character and charm, making it a unique find in the heart of Riverside.
Don't miss the opportunity to make this traditional mid-terrace house your new home. With its generous living space, convenient location, and Victorian allure, this property is sure to capture your heart. Book a viewing today and envision the endless possibilities that await you at Despenser Street!
Hallway
Quality wood laminate flooring, dado rail, coved ceiling, stairs to first floor, original doors to living & family room, kitchen diner and door to the converted basement room.
Lounge (4.78m into bay x 4.1m (15'8" into bay x 13'5"))
Bay fronted principal reception with Amtico flooring, wood burning stove, 3 x double radiators, uPVC double glazed windows to front elevation with shutters, coved ceiling, picture rail and opening to...
Dining Room (3.73m x 3.64m (12'2" x 11'11"))
Carpeted flooring continued from lounge, double radiator, picture rail, coved ceiling and uPVC double glazed window to rear elevation.
Kitchen/Diner (7.88m max x 4.1m max (25'10" max x 13'5" max))
A beautiful solid wooden kitchen with complimenting oak work surfaces over, range oven to be included, integrated dishwasher, fridge freezer and Belfast sink, stylish wall tiling, Travertine floor tiling, recessed ceiling spotlights, bi-folding doors to rear garden, glazed roof extension allowing ample room for formal dining.
Cloakroom Wc/Utility (1.5m x 1.41m (4'11" x 4'7"))
Travertine floor tiling continued, plumbing for washing machine, wall mounted combi boiler, close coupled WC, vanity wash hand basin and uPVC double glazed window.
Basement (8.18m max to 7.34m x 3.71m to 3.05m (26'10" max to)
Polished concrete flooring, recessed ceiling spotlights, 2 x double radiators, velux window and uPVC double glazed doorway to rear garden. Ideal games room and cinema room. Door to basement WC that comprise vanity wash hand basin and close coupled WC.
Landing
Carpeted flooring, doors to three bedrooms and family bathroom, picture rail and stairs leading to loft conversion. Loft hatch to rear annex.
Bedroom Two (5.6m x 3.72m (18'4" x 12'2"))
Very spacious double bedroom to the front of the property with carpeted flooring, original fireplace, Double radiator, 3 x uPVC double glazed windows to front elevation with shutters, picture rail, coved ceiling and ceiling rose.
Bedroom Three (3.55m x 3.15m (11'7" x 10'4"))
Fireplace, carpeted flooring, double radiator and uPVC double glazed window to rear.
Bedroom Four (3.81m x 3.66m (12'5" x 12'0"))
Stripped timber flooring, double radiator, uPVC double glazed window to rear elevation, picture rail, coved ceiling and original fireplace.
Family Bathroom (3.91m x 2.14m (12'9" x 7'0"))
Stylish wall and floor tiling, free standing bath, double shower with glazed shower screen, vanity wash hand basin, close coupled WC, recessed ceiling spotlights, heated towel rail and 2 x uPVC double glazed windows.
Bedroom One (5.99m x 3.12m to 5.12m (19'7" x 10'2" to 16'9"))
A fantastic master bedroom that has been created by a previous owner as part of the loft conversion. Carpeted flooring, double radiator, two double glazed velux windows, recessed ceiling spotlights, uPVC double glazed window to rear elevation, doors to en suite shower room and storage cupboard.
En-Suite (1.9m x 1.58m (6'2" x 5'2" ))
Stylish wall and floor tiling, vanity wash hand basin, shower, heated towel rail, recessed ceiling spotlights, extractor fan and uPVC double glazed window.
Council Tax
Band E
School Catchment
Severn Primary / Fitzalan High School
Ysgol Gymraeg Pwll Coch / Ysgol Gyfun Gymraeg Glantaf
Additional Information
All external walls have been internally insulated.
The property has been re-wired and re-plumbed throughout.
Underfloor heating in the kitchen and main bathroom.
Epc
Rated D
Garden
A fantastic low maintenance rear garden with wooden fence and brick walled boundaries. Artificial grass and a decked area with circular and semicircular paved patios. A set of wooden gates open to offer gated rear lane access. A good size garden for a house so close to to the City Centre.
A true one off and one of the best properties ever to be marketed in Riverside! With a generous amount of family living space this home will suite a larger style family or for those looking for lots of living space.
Property info
Despenser St Floorplan_Imperial_En_Page_1.Jpg View original

For more information about this property, please contact
Jeffrey Ross Sales and Lettings Ltd, CF11 on +44 29 2227 0280 * (local rate)
Disclaimer
Property descriptions and related information displayed on this page, with the exclusion of Running Costs data, are marketing materials provided by Jeffrey Ross Sales and Lettings Ltd, and do not constitute property particulars. Please contact Jeffrey Ross Sales and Lettings Ltd for full details and further information. The Running Costs data displayed on this page are provided by PrimeLocation to give an indication of potential running costs based on various data sources. PrimeLocation does not warrant or accept any responsibility for the accuracy or completeness of the property descriptions, related information or Running Costs data provided here.












































.png)