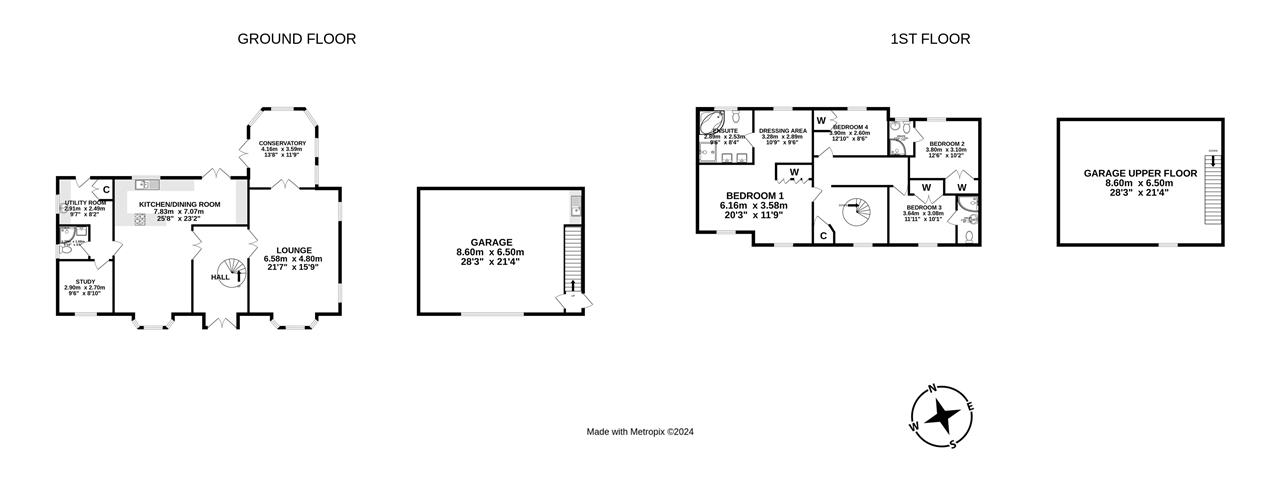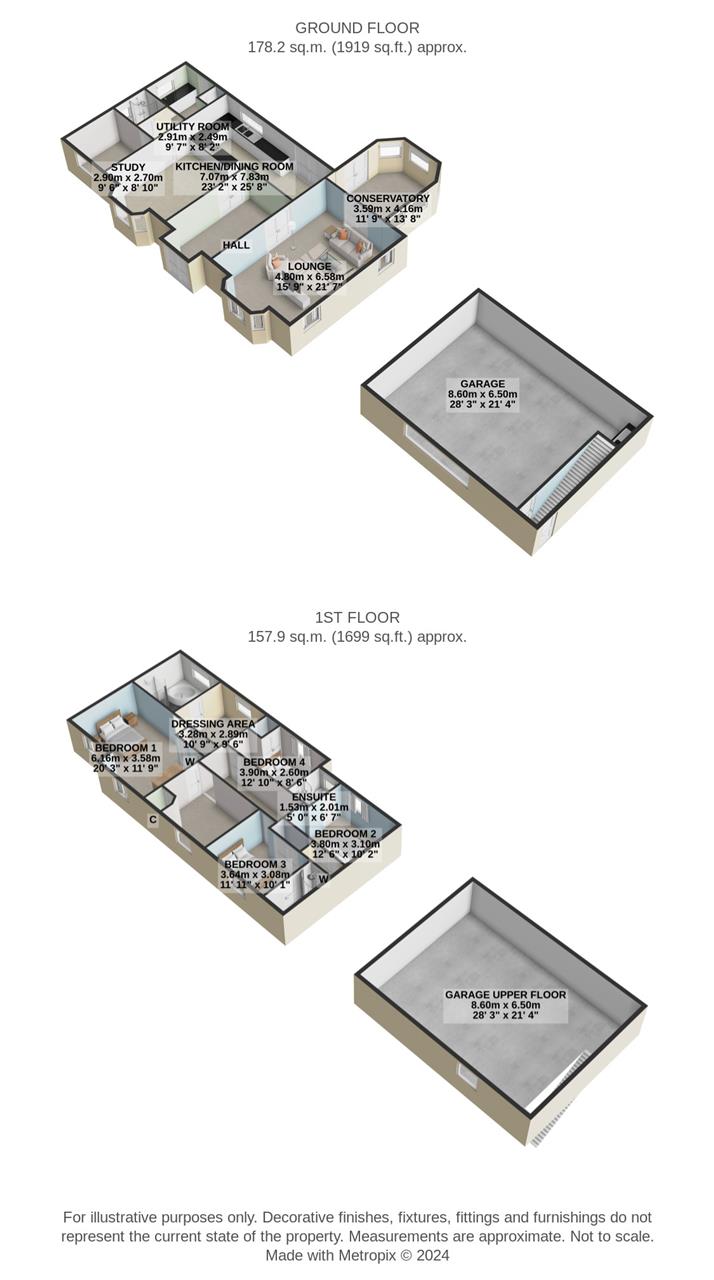Detached house for sale in Falla Hill Place, Fauldhouse, Bathgate EH47
* Calls to this number will be recorded for quality, compliance and training purposes.
Property features
- Detached executive villa
- 3 reception rooms
- Contemporary open plan kitchen / dining / family room
- Master bedroom with dressing room and en-suite
- 3 further bedrooms all with en-suite
- 7kw PodPoint ev charger
- Fantastic landscaped gardens
- Double Garage with gym / accommodation above
- Direct access to forestry woodland walks at the rear of the property
- Rail link to Edinburgh and Glasgow
Property description
Simply breathtaking, this luxuriously appointed detached five-bedroom villa is the epitome of contemporary style and quality. Nestled in beautifully landscaped gardens within a quiet Fauldhouse cul-de-sac and enjoying a scenic moorland backdrop it presents a rare and exceptional opportunity.
EPC Rating - Band C
Showcasing a meticulous interior design and attention to detail throughout the spacious accommodation includes; a dual-aspect lounge leading to an adjoining conservatory that opens to the rear garden; a striking open plan contemporary kitchen and family room with garden access and utility; useful ground floor study or fifth bedroom; spectacular principal double bedroom with a design-led en-suite bathroom and dressing area; and three double bedrooms, two with en-suite shower rooms. Completed by a large two-floored garage that offers a variety of uses such as a gym or additional living area, this superb family home is sure to be in high demand.
What’s special about this house
• Luxurious detached five-bedroom villa that promises an enviable lifestyle in a sought-after setting.
• Light-filled dual-aspect lounge adorned with elegant polished wooden flooring. A wonderful living and reception area it leads through to the adjoining conservatory.
• Exceptionally spacious kitchen and family room offering informal dining at a comfortable breakfast bar and a versatile, relaxed seated space overlooking the front of the property. Boasting a dual-aspect along with direct rear garden access it showcases under-base-lit black gloss wall and floor units, oak-effect worktops, and high-spec integrated appliances including a ceiling extractor hood, gas hob, oven, wine fridge, and American-style fridge/freezer. The adjacent utility provides further storage and leads to the garden.
• Conservatory boasting panoramic garden views
• Impressive principal double bedroom enjoying a south-west facing outlook to the front. With a large dressing room, built-in wardrobes and a luxurious en-suite bathroom.
• Beautifully landscaped mature front and rear gardens. To the front, a manicured south-west-facing lawn combines with mature hedging and borders the sweeping monoblock driveway. At the rear, an expansive, elevated decked patio overlooks an astroturf lawn and a timber summer house.
• Monoblock driveway and a large detached double garage with two floors.
Location and Amenities
• Fauldhouse boasts an array of amenities including convenience stores, a post office, doctor’s surgery, a dentist, a golf course, swimming pool, bars and takeaways.
• Great for young families with Falla Hill Primary School just a short walk away.
• Further amenities are available in nearby Whitburn and Livingston
• Ideal commuter location close to the M8 with easy access to Edinburgh (28 miles) and Glasgow (25 miles); the M9 is a short drive away
• Fauldhouse Railway Station with regular and swift links to Edinburgh and Glasgow is a 5-minute drive
• Edinburgh International Airport is just 21 miles from the property
• Picturesque moorland, woodlands and the Fauldhouse Meadows ensure plentiful opportunities for walks, cycles, and runs
• Near to family-friendly recreational activities such as Greenburn Golf Course and Fauldhouse Swimming Pool.
Dimensions
Ground Floor
Lounge 6.58m x 4.80m
Conservatory 4.16m x 3.59m
Kitchen/Dining Room 7.83m x 7.07m
Study 2.90m x 2.70m
Shower Room 1.78m x 1.68m
Utility Room 2.91m x 2.49m
Double Garage 8.60m x 6.50m
First Floor
Bedroom (1) 6.16m x 3.58m
Ensuite 2.89m x 2.53m
Dressing Area 3.28m x 2.89m
Bedroom (2) 3.80m x 3.10m
Ensuite 2.01m x 1.53m
Bedroom (3) 3.64m x 3.08m
Ensuite 2.63m x 2.03m
Bedroom (4) 3.90m x 2.60m
Garage Upper Floor 8.60m x 6.50m
Property info
For more information about this property, please contact
Turpie & Co, EH48 on +44 1506 674039 * (local rate)
Disclaimer
Property descriptions and related information displayed on this page, with the exclusion of Running Costs data, are marketing materials provided by Turpie & Co, and do not constitute property particulars. Please contact Turpie & Co for full details and further information. The Running Costs data displayed on this page are provided by PrimeLocation to give an indication of potential running costs based on various data sources. PrimeLocation does not warrant or accept any responsibility for the accuracy or completeness of the property descriptions, related information or Running Costs data provided here.













































.png)
