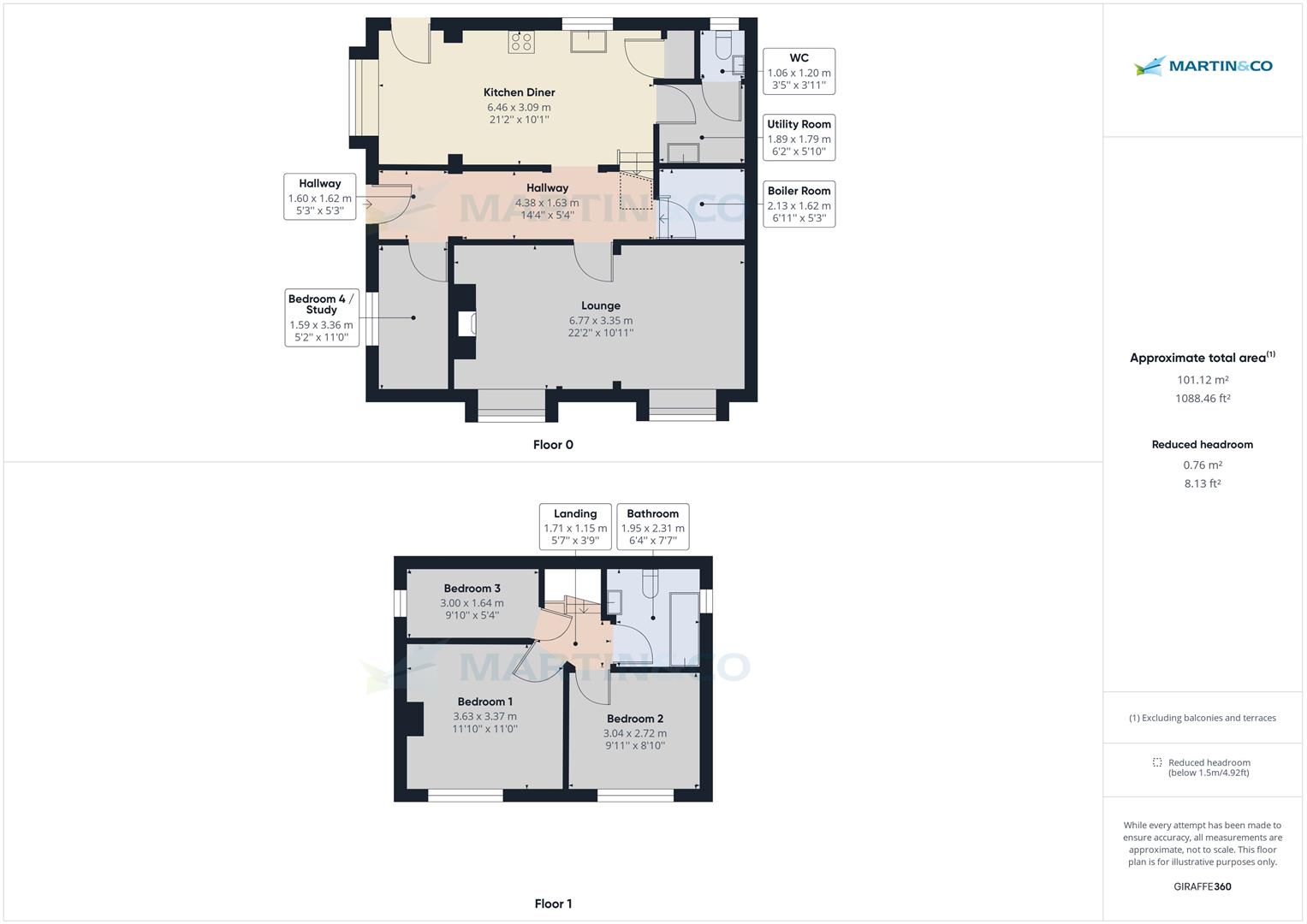Cottage for sale in Church Lane, Saxilby, Lincoln LN1
* Calls to this number will be recorded for quality, compliance and training purposes.
Property features
- Detached Cottage
- Recently Renovated Throughout
- Driveway Parking
- Front and Rear Gardens
- Spacious Family Home
- 22ft Lounge and 21ft Kitchen Diner
- Kitchen with Fitted Appliances
- Utility and Cloakroom
- Village Location
- No Onward Chain
Property description
Detached renovated three/four bedroom cottage within the popular village of Saxilby. Comprising internally of an entrance hall, 22ft lounge, 21ft kitchen diner with appliances, utility and cloakroom, study/bedroom, three further bedrooms and a family bathroom. Sold with no onward chain.
Detached renovated three/four bedroom cottage within the popular village of Saxilby. Comprising internally of an entrance hall, 22ft lounge, 21ft kitchen diner with appliances, utility and cloakroom, study/bedroom, three further bedrooms and a family bathroom. Front and rear gardens with driveway parking for several vehicles.
Sold with no onward chain.
EPC Rating - E (prior to refurbishment)
Council Tax Band - C
Tenure - Freehold
Entrance Hall
PVC side entrance door onto tiled flooring, pendant fitting and a radiator. Feature wooden beams to the ceiling.
Bedroom 4/Study (3.385m x 1.615m)
PVC window to the side aspect, carpet flooring, pendant fitting and a radiator.
Boiler Room (2.142m x 1.632m)
Tiled flooring, pendant fitting and a wall mounted Main Eco Compact Combi boiler with eph wireless controls.
Lounge (6.791m x 3.369m max measurements.)
Two PVC bay windows to the front aspect, carpet flooring, two radiators and four light fittings. Feature wooden beams to the ceiling and a useable open fire with hearth and surround.
Kitchen/Diner (6.493m x 3.093m)
Base and eye level units with roll edge worksurfaces, complimentary upstands and an inset composite sink and drainer. Fitted electric double oven, hob and extractor plus an integrated fridge freezer and dishwasher. Tiled flooring and a fitted matwell, radiator, PVC bay window to the side aspect, PVC window and door to the rear aspect. Ceiling light fittings, housed mains consumer unit, pantry style storage cupboard and stairs rising to the first floor.
Utility Room (1.874m x 1.799m)
Base and eye level units with roll edge worksurfaces, complimentary upstands and an inset stainless steel sink and drainer. Space and plumbing for a washing machine, pendant fitting, vinyl flooring and access to the loft.
Cloakroom (1.196m x 1.061m)
Low level WC, wall mounted sink, PVC window to the rear, vinyl flooring, radiator and a light fitting.
Stairs/Landing
Carpet flooring and a pendant fitting.
Bathroom (2.314m x 2.168m)
Low level WC, pedestal wash basin and a panel bath with shower head and hose attachment. Vinyl flooring, PVC window to the side, light fitting, heated towel rail and access to the loft.
Bedroom 2 (3.045m x 2.732m)
PVC window to the front aspect, carpet flooring, pendant fitting and a radiator.
Bedroom 1 (3.646m x 3.395m)
PVC window to the front aspect, carpet flooring, pendant fitting and a radiator.
Bedroom (3.032m x 1.655m)
PVC window to the side aspect, carpet flooring, pendant fitting and a radiator.
Outside
The front of the property offers space for multiple vehicles to park off road on a gravelled driveway. Barked areas to either side and planted shrubbery. The rear of the property is mainly laid to lawn with gravelled and barked areas, planted shrubbery and a concrete patio.
Fixtures & Fittings
Please Note : Items described in these particulars are included in the sale, all other items are specifically excluded. We cannot verify that they are in working order, or fit for their purpose. The buyer is advised to obtain verification from their solicitor or surveyor. Measurements shown in these particulars are approximate and as room guides only. They must not be relied upon or taken as accurate. Purchasers must satisfy themselves in this respect.
Property info
For more information about this property, please contact
Martin & Co Lincoln, LN6 on +44 1522 397737 * (local rate)
Disclaimer
Property descriptions and related information displayed on this page, with the exclusion of Running Costs data, are marketing materials provided by Martin & Co Lincoln, and do not constitute property particulars. Please contact Martin & Co Lincoln for full details and further information. The Running Costs data displayed on this page are provided by PrimeLocation to give an indication of potential running costs based on various data sources. PrimeLocation does not warrant or accept any responsibility for the accuracy or completeness of the property descriptions, related information or Running Costs data provided here.































.png)

