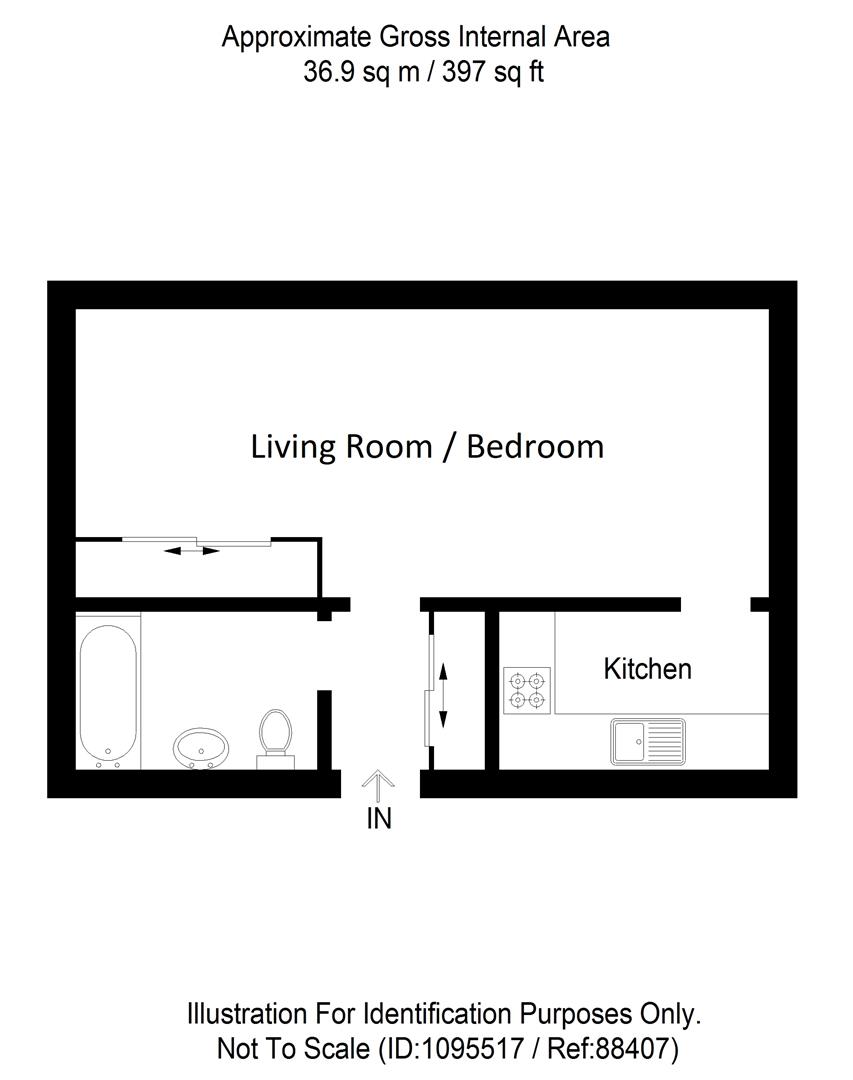Studio for sale in Hilton Court, Inverness IV2
* Calls to this number will be recorded for quality, compliance and training purposes.
Property description
A first floor floor, one bedroom studio apartment located in Hilton which is fully double glazed, has electric heating and communal gardens.
Property
This first floor one bedroomed studio apartment, located in the established Hilton district of Inverness offers many pleasing features including electric heating, double glazed windows and residents’ parking. The property will appeal to a wide range of prospective purchasers including the first time buyers or those looking for a property with great letting potential. The accommodation within is accessed via a secured communal entrance and consists of an entrance hall, which benefits from fitted storage facilities, a partially tiled bathroom which comprises a WC, a wash hand basin, and a bath with mains shower over, an open plan lounge/bedroom which has double fitted wardrobes with mirrored sliding doors. The kitchen is fitted with wall and base mounted units with worktops and splashback tiling, a stainless steel sink with drainer and mixer taps, and an integral electric hob and oven with extractor hood over. Located here and included in the sale is a washing machine and an under-counter fridge/freezer.
Externally, the property sits within a communal garden area and offers off-street parking, plus additional parking for visitors. Hilton is an established residential area and has local amenities and services located nearby including Dow's Bar, a chemist, a general store and a hairdressing salon, as well as a local post office, and butchers at the Hilton shopping centre. A regular bus service to and from Inverness city centre where a larger range of amenities can be found.
Entrance Hall
Lounge/Bedroom (approx 3.12m x 7.41m (approx 10'2" x 24'3"))
Kitchen (approx 1.71m x 2.77m (approx 5'7" x 9'1"))
Bathroom (approx 1.70m x 2.59m (approx 5'6" x 8'5"))
Services
Mains water, electricity, and drainage.
Extras
All carpets and fitted floor coverings. Blinds, a fridge/freezer and a washing machine.
Heating
Electric heating.
Glazing
Double glazed windows throughout.
Council Tax Band
A
Viewing
Strictly by appointment via Munro & Noble Property Shop - Telephone .
Entry
By mutual agreement.
Home Report
Home Report Valuation - £75,000
A full Home Report is available via Munro & Noble - .
Property info
Floor Plan - 46 Hilton Court, Inverness.Jpg View original

For more information about this property, please contact
Munro & Noble, IV1 on +44 1463 225165 * (local rate)
Disclaimer
Property descriptions and related information displayed on this page, with the exclusion of Running Costs data, are marketing materials provided by Munro & Noble, and do not constitute property particulars. Please contact Munro & Noble for full details and further information. The Running Costs data displayed on this page are provided by PrimeLocation to give an indication of potential running costs based on various data sources. PrimeLocation does not warrant or accept any responsibility for the accuracy or completeness of the property descriptions, related information or Running Costs data provided here.



















.png)