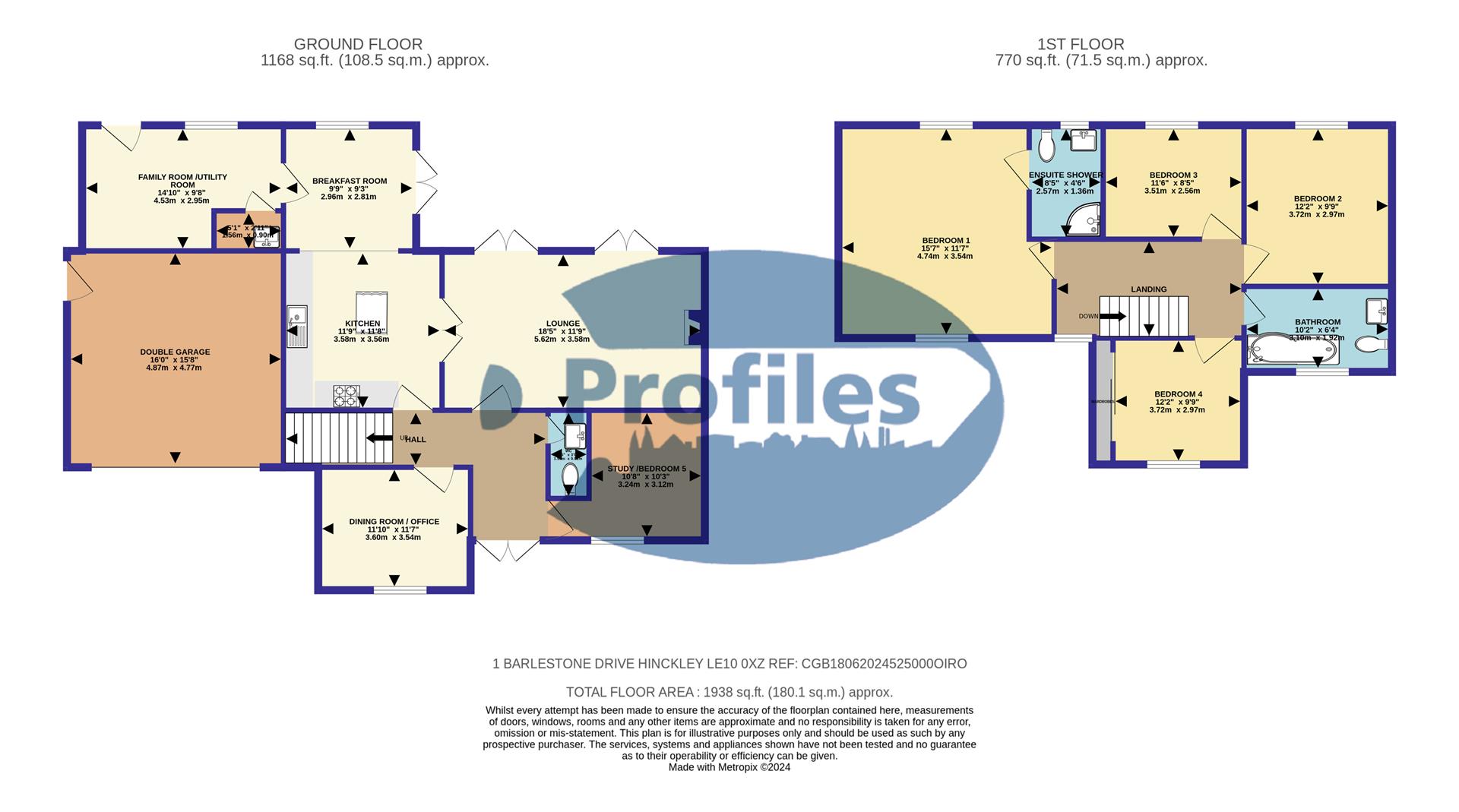Detached house for sale in Barlestone Drive, Hinckley LE10
* Calls to this number will be recorded for quality, compliance and training purposes.
Property description
A rare opportunity to acquire an impressive and well-appointed substantial detached family home, occupying a commanding corner position on a quiet and sought after road in an established residential area.
This spacious home boasts a double-aspect master bedroom complete with en-suite, 3 further double bedrooms and family bathroom. At the heart of the home is a contemporary extended fitted breakfast kitchen. Glazed double doors open into a large lounge with modern log burner creating a fabulous living/entertainment area. Additional rooms offer flexible accommodation to provide for guests, studio/home office or your own creative haven. Gas central heating, uPVC double glazing throughout. This beautiful home is complimented with an attractive and generous rear landscaped garden with log cabin, separate workshop and garden stores. The private and well maintained front aspect is further enhanced with a 4/5 car driveway, double gates and double integrated garage.
Ideally located to all local amenities, abundant green spaces and regular public transport services. All major road links are within easy commuting distance to include the A5, M69, M1 and M6.
If you are seeking a generous and comfortable home with lots of space, storage and versatility, viewing is highly recommended.
Reception Hall (5.94m (max) x 2.92m (max))
Twin PVCu obscure double glazed doors, laminate floor, single radiator and coving.
Study / Bedroom 5 (Front) (3.24m (max) x 3.12m (max))
Laminate floor, radiator and PVCu double glazed window, boarded loft with ladder access.
Dining Room/Office (Front) (3.60m x 3.54m)
Laminate floor, PVCu double glazed window, radiator, coving, under stairs cupboard and wall mounted gas fired Potterton gas fired boiler, tv aerial point.
Guest Cloakroom (1.79m x 0.98)
Ceramic tiled floor, radiator, wash hand basin and vanity with 2 base doors.Towel rail, extractor.
Spacious Lounge (Rear) (5.62m x 3.58m)
Twin PVCu double glazed patio doors, feature bookcase with Ecodesign wood burner, laminate floor, coving, radiator, tv aerial point.
Family Room (Rear) (4.53m (max) 2.95m (max))
UPVC obscure double glazed door and clear PVCu window, range of white base and wall units (5 base and 4 wall units) and double radiator.
Utility / Cloak Room (1.53m x 0.98)
Wash hand basin, tiled splash back, single radiator and plumbing for washing machine/dryer.
Modern Fitted Kitchen (3.58m x 3.56m)
Range of dove grey base units with complementary white gloss wall units. Light grey quartzstone laminate work surfaces, feature black slate effect composite sink with integral waste disposal unit, fitted dishwasher, Bosch induction hob, tiling with glass splashback, Bosch electric fan assisted oven, extractor hood and ceramic wall tiling, mobile central island with integral base cupboards, laminate floor.
Breakfast Room (Extension) (2.96m x 2.81)
Twin PVCu double glazed french doors, PVCu double glazed window, double radiator and laminate floor, tv aerial point
First Floor Galleried Landing (4.87m (max) x 3.62m (max))
PVCu double glazed window, two lofts (boarded) each with ladder access.
Bedroom 1 (Through) (4.74m (max) x 3.54m (max))
PVCu double glazed windows to front and rear and double radiator, tv aerial point
En-Suite Shower (Rear) (2.57m x 1.36m)
Obscure PVCu double glazed window, corner shower cubicle with chrome mixer shower, wash hand basin and vanity unit, 2 base doors in high gloss, low flush wc with concealed system, chrome ladder style heated radiator, ceramic tiled floor and extractor fan.
Bedroom 2 (Rear) (3.72m x 2.97m)
PVCu Double glazed window, coving and radiator.
Bedroom 3 (Rear) (3.72m x 2.97m)
PVCu double glazed window, radiator and coving.
Bedroom 4 (Front) (3.51m x 2.56m)
Fitted triple full length mirror wardrobes including airing cupboard, radiator PVCu double glazed window and coving.
Modern Bathroom (Front) (3.10m x 1.92m)
Full suite in white, P shaped bath with chrome mixer shower, wash hand basin, low flush wc, chrome ladder style radiator, obscure PVCu double glazed window and coving.
Outside
Enclosed rear garden (2 borders recently fenced) with lawn, patio, gated side access, water tap, garden store and workshop.
Summer House (5.7 m x 4.6 m)
Substantial log cabin with veranda and side store.
Low Maintenance Front Garden
Having 4/5 car driveway. Double gates leading to secure yard area.
Double Integral Garage (4.87m x 4.77)
Electric remote up and over door, light, power, utility area and side door.
Property info
1Barlestonedrivehinckleyle100Xzrefcgb1806200245250 View original

For more information about this property, please contact
Profiles, LE10 on +44 1455 364026 * (local rate)
Disclaimer
Property descriptions and related information displayed on this page, with the exclusion of Running Costs data, are marketing materials provided by Profiles, and do not constitute property particulars. Please contact Profiles for full details and further information. The Running Costs data displayed on this page are provided by PrimeLocation to give an indication of potential running costs based on various data sources. PrimeLocation does not warrant or accept any responsibility for the accuracy or completeness of the property descriptions, related information or Running Costs data provided here.































.png)

