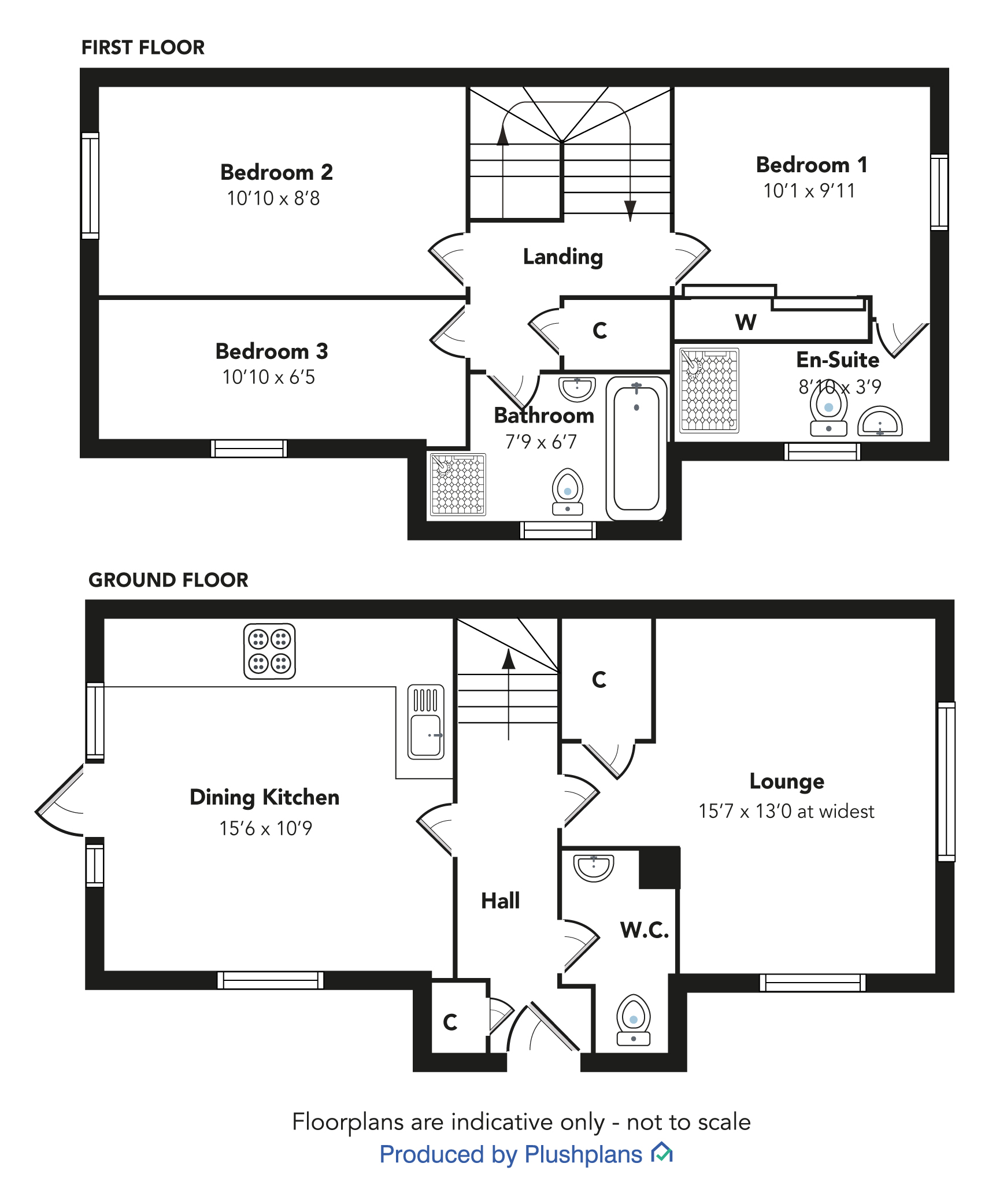Semi-detached house for sale in 21 Abbey Road, Elderslie PA5
* Calls to this number will be recorded for quality, compliance and training purposes.
Property features
- Larger Style Semi
- Corner Position
- Two Parking Spaces
- En Suite
- Dining Kitchen
- Still Under NHBC Guarantee
Property description
This impressive semi detached villa was built by Barratt Homes in 2018 and continues to be a popular development. This particular style of semi detached villa is one of the largest in the development offering a bigger kitchen and better proportions than most.
There is an entrance hallway with access to a ground floor WC and to the main apartments. The lounge is on the right and sits in a corner position with aspects to the front and side of the property. This also makes this a light room and ideal for relaxing and receiving guests. The dining kitchen is on the other side of the hallway and has fitted storage units and plenty of space for a dining set. There is direct access to the garden from the kitchen and appliances including an oven, hob, fridge, freezer, dishwasher and space for a washing machine. On the upper level there are three bedrooms and a family bathroom. The main bedroom benefits from fitted wardrobes and enjoys the ease of an en suit shower room, The family bathroom is a good size and provides a four piece suite including a bathtub and shower cubicle.
The specification includes gas central heating, double glazing and attic storage. There are two parking spaces allocated to the property beside the garden.
The plot includes a path with planted borders which are at the front and side of the house and there is also an enclosed garden which has both a lawn and paved area.
Dimensions
Lounge 15’7 x 13’0 at widest
Dining Kitchen 15’6 x 10’9
Bedroom 1 10’1 x 9’11
En Suite 8’10 x 3’9
Bedroom 2 10’10 x 8’8
Bedroom 3 10’10 x 6’5
Bathroom 7’9 x 6’7
EPC rating: B
Viewing
For more information about this property, please contact
Cochran Dickie (Paisley), PA1 on +44 141 376 8900 * (local rate)
Disclaimer
Property descriptions and related information displayed on this page, with the exclusion of Running Costs data, are marketing materials provided by Cochran Dickie (Paisley), and do not constitute property particulars. Please contact Cochran Dickie (Paisley) for full details and further information. The Running Costs data displayed on this page are provided by PrimeLocation to give an indication of potential running costs based on various data sources. PrimeLocation does not warrant or accept any responsibility for the accuracy or completeness of the property descriptions, related information or Running Costs data provided here.



























.png)