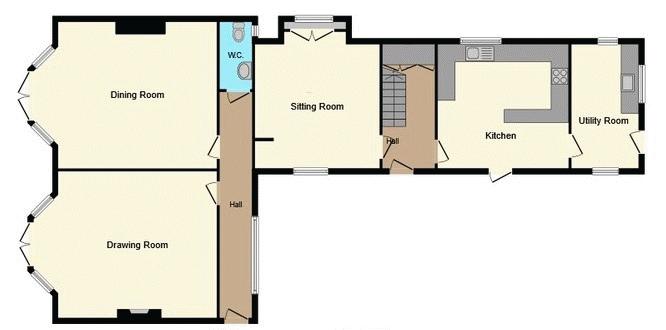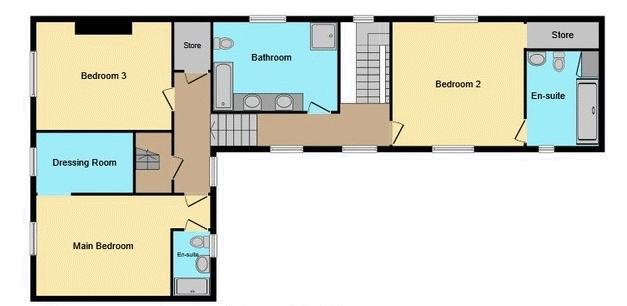Detached house for sale in Station Road, Helpringham, Sleaford NG34
* Calls to this number will be recorded for quality, compliance and training purposes.
Property features
- Elegant Family Home
- 3 Large Double Bedrooms
- 2 Ensuites
- Family Bathroom
- Large Drawing Room With Open Fire
- Large Dining Room
- Cosy Sitting Room
- Kitchen and Utility Room
- One Third Of An Acre Plot
- Lovely Walled Garden
Property description
This elegant property is presented in good order and has an abundance of character. The accommodation is extremely versatile, having been configured for the current owners use, however additional bedrooms could be provided for within the existing footprint relatively easily.
Downstairs there are 3 large welcoming reception rooms, and the south facing walled garden is a lovely feature.
The property occupies a plot of approximately one third of an acre.
Entrance Hall
With entrance door.
Cloakroom
With low level WC, vanity wash hand basin with cupboards under, heated towel rail, ceramic tiled floor, window.
Kitchen (14' 9'' x 14' 1'' (4.5m x 4.3m) Max)
Fitted with an extensive range of base and wall cupboards, 11⁄2 bowl composite sink unit. Original fireplace with range cooker inset and with extractor above, exposed stonework to 1 wall, door to the garden, quarry tiled floor.
Utility Room (14' 5'' x 7' 7'' (4.4m x 2.3m) Max)
With single drainer stainless steel sink unit, worktop, plumbing for dishwasher, plumbing for washing machine, windows to front, side and rear, door to the garden, radiator, built in store cupboard.
Secondary Hall
With radiator, ceramic tiled floor, door to garden, stairs to first floor with large walk in under stairs cupboard.
Sitting Room (14' 1'' x 13' 9'' (4.3m x 4.2m) Max)
A lovely elegant room with feature recess, ceramic tiled floor, double glazed window overlooking the garden, exposed stonework to 1 wall, radiator.
Drawing Room (16' 9'' x 15' 1'' (5.1m x 4.6m) Max)
With open fire set in feature fireplace, radiator, pair of uPVC double glazed French doors set in walk in uPVC double glazed bay window to the front.
Dining Room (16' 9'' x 15' 1'' (5.1m x 4.6m) Max)
A lovely room with feature fireplace, having recess store cupboard, radiator, pair of uPVC double glazed French doors to the garden set in bay window to the front, further wall recess.
Landing
With lobby room having radiator, and ladder staircase to study/storage room above, 2 double glazed windows overlooking the garden, loft access.
Bedroom 1 (15' 1'' x 12' 6'' (4.6m x 3.8m) Max)
With double glazed window overlooking the front garden, radiator, ladder staircase leading to mezzanine sitting area above with Velux window.
Dressing Room
Extensively fitted out with shoe rack, wardrobes, drawers and dressing table, double glazed window overlooking the front garden.
En Suite
With double shower cubicle, vanity wash hand basin, with cupboards under, low level WC, heated towel rail, double glazed
window, underfloor heating.
Bedroom 2 (15' 1'' x 12' 6'' (4.6m x 3.8m) Max)
A large twin aspect room with window to the front and rear, radiator, walk in wardrobe, exposed brickwork to part of one wall.
En Suite 2
With low level WC, bowl wash hand basin set on marble top with cupboards under, walk in double shower cubicle, heated towel rail, ceramic tiled floor, double glazed window overlooking the garden, airing cupboard housing hot water cylinder.
Bedroom 3 (15' 1'' x 12' 6'' (4.6m x 3.8m) Max)
With radiator, window to the front.
Bathroom
A very large room with low level WC, twin bowl wash hand basins set on tiled counter with cupboards under, elliptical bath, separate shower cubicle, heated towel rail, ceramic tiled floor, double glazed window to the front.
Outside
Front Garden
Overall, we understand that this property occupies a plot of one third of an acre.
Approached by a driveway and 5 bar gate, the front garden is mainly laid to lawn, with inset horse chestnut tree and with gravelled parking for a number of vehicles.
Rear Garden
This is a beautiful courtyard garden with paved patio, steps up to gravelled area with raised planter divide, further paved patio, walled to all sides.
Outbuildings
Boiler Room
Housing oil fired central heating boiler.
Garden Room (17' 9'' x 12' 6'' (5.4m x 3.8m) Max)
With power and light, ideal for use as a home office/gym.
Property info
For more information about this property, please contact
Quentin Marks, PE10 on +44 1778 324939 * (local rate)
Disclaimer
Property descriptions and related information displayed on this page, with the exclusion of Running Costs data, are marketing materials provided by Quentin Marks, and do not constitute property particulars. Please contact Quentin Marks for full details and further information. The Running Costs data displayed on this page are provided by PrimeLocation to give an indication of potential running costs based on various data sources. PrimeLocation does not warrant or accept any responsibility for the accuracy or completeness of the property descriptions, related information or Running Costs data provided here.


















.png)
