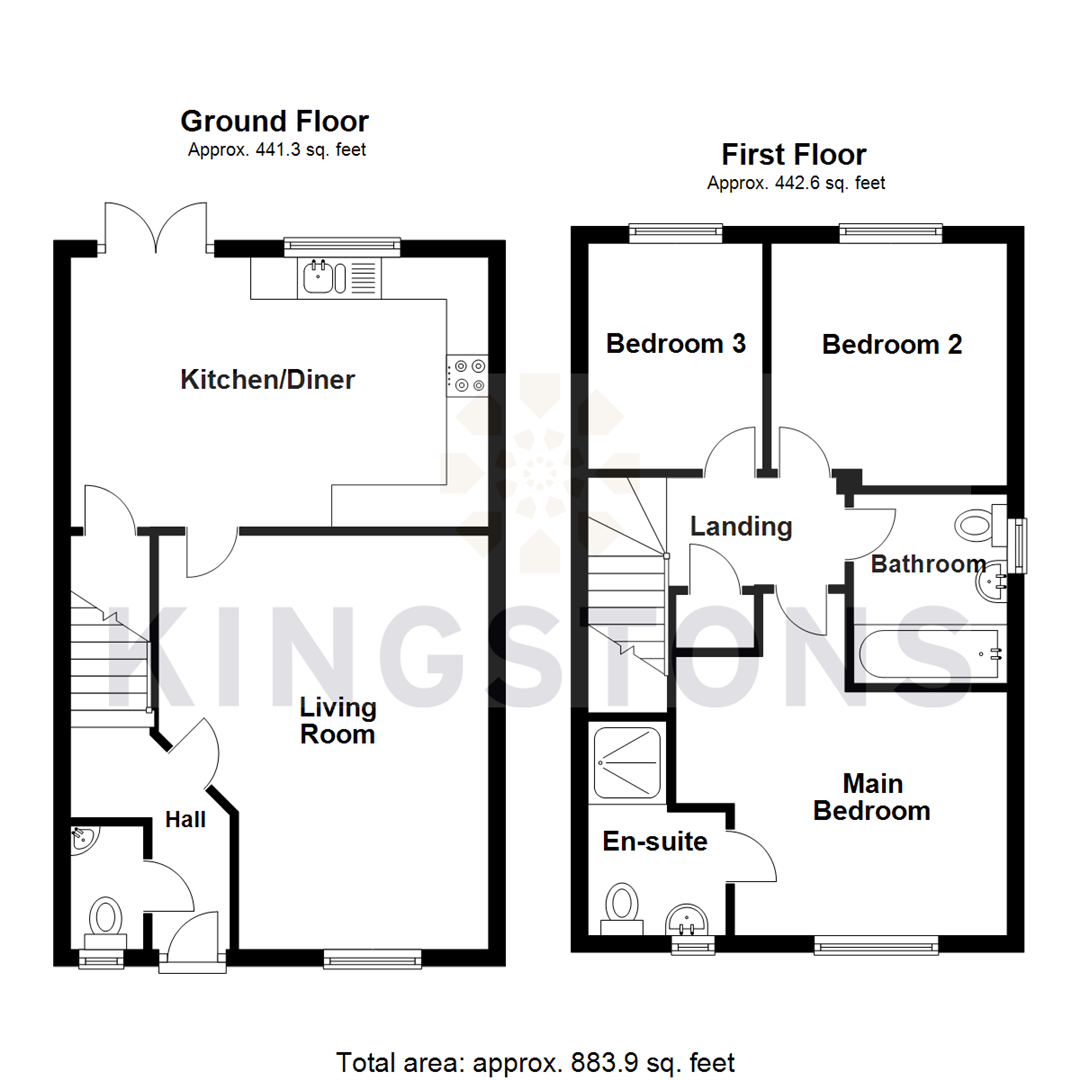Semi-detached house for sale in Lapwing Road, Melksham SN12
* Calls to this number will be recorded for quality, compliance and training purposes.
Property description
Welcome to Lapwing Road, Melksham - a charming location perfect for those seeking a peaceful yet convenient lifestyle. This modern semi-detached house boasts a delightful setting with easy access to the popular forest and Sandridge School, making it an ideal choice for families.
Upon entering, you are greeted by a spacious reception room, perfect for entertaining guests or simply relaxing with your loved ones. The property features three cosy bedrooms, offering ample space for a growing family or those in need of a home office.
With two well-appointed bathrooms, mornings will be a breeze in this lovely abode. The modern design of the property ensures a comfortable and stylish living environment for its lucky residents.
Located just a short walk from the forest and Sandridge School, outdoor enthusiasts and families with young children will appreciate the convenience and beauty of the surroundings. Whether you enjoy leisurely strolls in nature or want easy access to quality education for your children, this property offers the best of both worlds.
Don't miss out on the opportunity to make this house your home on the edge of Melksham. Embrace the tranquillity of Lapwing Road and the convenience of its location - your perfect abode awaits.
Hall
Door to front elevation, doors to cloakroom and living room, stairs to first floor and radiator.
Cloakroom (1.47 x 0.87 (4'9" x 2'10"))
Fitted with two piece suite comprising, pedestal wash hand basin and low-level WC, window to front elevation and radiator.
Living Room (4.93m x 2.93m (16'2" x 9'7"))
Window to front elevation, door to kitchen/diner and radiator.
Kitchen/Diner (3.21m x 4.98m (10'6" x 16'4"))
Fitted with a matching range of base and eye level units with worktop space over, 1+1/2 bowl stainless steel sink unit with single drainer and mixer tap, space for fridge/freezer, dishwasher and washing machine, built-in electric fan assisted oven, built-in four ring gas hob with extractor hood over, window and french doors to rear elevation, door to under stairs cupboard and radiator.
Landing
Doors to bedrooms, bathroom and cupboard.
Main Bedroom (4.07 x 3.94 (13'4" x 12'11"))
Window to front elevation, door to en-suite and radiator.
En-Suite (2.55 x 1.64 (8'4" x 5'4"))
Fitted with three piece suite comprising with shower, pedestal wash hand basin and low-level WC with tiled splashbacks, window to front and radiator.
Bedroom 2 (2.89m x 2.81m (9'6" x 9'3"))
Window to rear elevation and radiator.
Bedroom 3 (2.67 x 2.08 (8'9" x 6'9"))
Window to rear elevation and radiator.
Bathroom (2.25m x 1.83m (7'5" x 6'0"))
Fitted with a three piece suite comprising of bath with hand shower attachment, pedestal wash hand basin and low-level WC, tiled splashbacks, window to side elevation and radiator.
Garden
Fully enclosed with rear access to driveway, with areas of patio and lawn.
Garage
Located in a block to the rear with up and over door.
Driveway
Space for a vehicle.
Property info
For more information about this property, please contact
Kingstons Estate Agents, SN12 on +44 1225 616910 * (local rate)
Disclaimer
Property descriptions and related information displayed on this page, with the exclusion of Running Costs data, are marketing materials provided by Kingstons Estate Agents, and do not constitute property particulars. Please contact Kingstons Estate Agents for full details and further information. The Running Costs data displayed on this page are provided by PrimeLocation to give an indication of potential running costs based on various data sources. PrimeLocation does not warrant or accept any responsibility for the accuracy or completeness of the property descriptions, related information or Running Costs data provided here.

























.png)