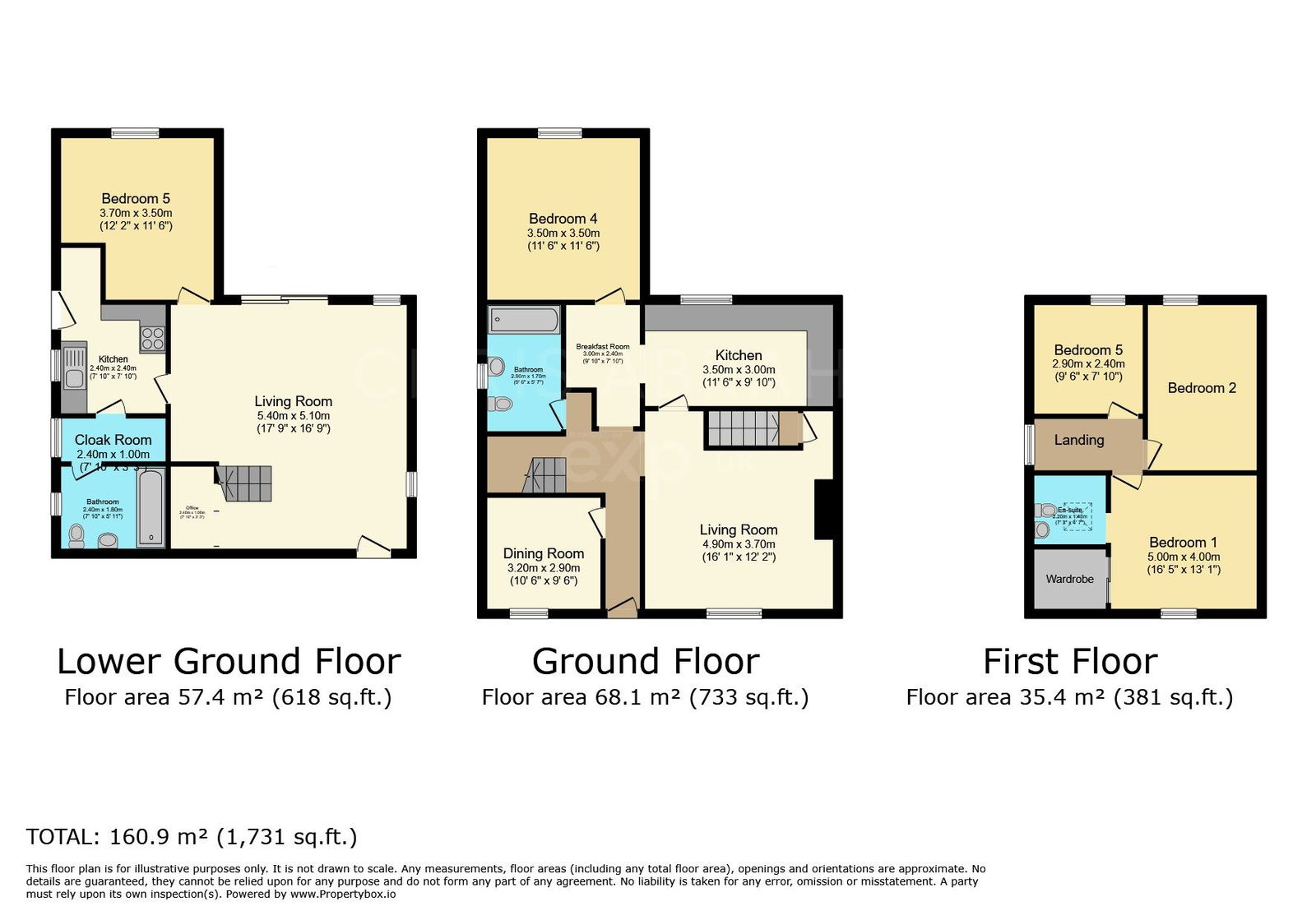Detached house for sale in 128 Lewis Road, Neath SA11
* Calls to this number will be recorded for quality, compliance and training purposes.
Property features
- Detached Family Residence
- Granny Annex
- Five Bedrooms
- Two Bathrooms
- Three Reception Rooms
- Summer House and Garden Room
- Driveway Parking
- Freehold
- 3 Miles to M4 Motorway
Property description
We are delighted to present 128 Lewis Road, a distinguished and spacious five-bedroom detached family residence located within walking distance of Neath Town Centre. This elegant property offers versatile living arrangements with multiple reception rooms, a formal dining room, a modern kitchen/breakfast area. The first floor features three well-appointed bedrooms, including a master bedroom with an en-suite, while the lower ground floor provides additional living space, A great opportunity for someone if they want a parent living to live with comprising a utility room, a bathroom and an extra bedroom.
Externally, the property boasts a generous rear garden, perfect for outdoor activities and gardening. The garden room, equipped with electrical fittings, fitted wall and base units, a sink unit, provides additional functional space and includes a separate W.C. The charming summer house, currently utilized as a Tea Room, offers a delightful retreat for relaxation and leisure. A storage shed offering ample space for storing gardening tools and outdoor equipment. The front of the property features a spacious driveway, providing convenient parking for multiple vehicles.
The property's thoughtful layout and ample living space cater to the demands of modern family life, offering a comfortable and stylish living environment.
Porch
Entrance Hallway
Living Room - 4.9m x 3.7m (16'0" x 12'1")
Window to front. Radiator. Fireplace. Fitted TV. Stairs leading to lower ground floor.
Dining Room - 3.2m x 2.9m (10'5" x 9'6")
Window to front. Radiator.
Kitchen - 3.5m x 3m (11'5" x 9'10")
Fitted wall and base units. Stainless steel sink and tap. Integrated cooker and extractor fan. Plumbing for washing machine and tumble dryer. Cupboard housing boiler.
Breakfast Area - 3m x 2.4m (9'10" x 7'10")
Bedroom 4 - 3.5m x 3.5m (11'5" x 11'5")
Window to rear. Radiator.
Bathroom - 2.9m x 1.7m (9'6" x 5'6")
Bath. W.C. Wash hand basin. Window to side.
First Floor
Landing
Stairs to first floor.
Bedroom 1 - 4m x 5m (13'1" x 16'4")
Windows to front. Radiator. Walk in wardrobe. Three eaves.
En-Suite - 2.2m x 1.4m (7'2" x 4'7")
W.C. Wash hand basin. Skylight.
Bedroom 2 - 3.9m x 2.5m (12'9" x 8'2")
Window to rear. Radiator. Eaves.
Bedroom 3 - 2.9m x 2.4m (9'6" x 7'10")
Window to rear. Radiator. Eaves.
Lower Ground Floor
Reading/ Office Space - 1.6m x 2.4m (5'2" x 7'10")
Stairs from ground floor leading to lower ground floor. Stairs leading to living room.
Living Room - 5.1m x 5.4m (16'8" x 17'8")
Carpeted. Double glazed patio doors to rear garden. Window to side and rear.
Bedroom 5 - 3.5m x 3.7m (11'5" x 12'1")
Window to rear. Radiator.
Cloakroom - 1m x 2.4m (3'3" x 7'10")
Window to side.
Bathroom - 2.4m x 1.8m (7'10" x 5'10")
Bath. Wash hand basin. W.C Radiator Window to side.
Kitchen - 2.4m x 2.4m (7'10" x 7'10")
Wall and base units. Stainless steel tap and drainer. Electric hob. Window to side.
The Entertainment Room - 5m x 4m (16'4" x 13'1")
Wall and base units. Stainless steel sink. Patio doors. Electric.
Seperate W.C - 1m x 3m (3'3" x 9'10")
W.C.
Summer House
Outside
To the rear of the property, a fully enclosed and spacious garden offers a variety of features designed for both relaxation and entertainment. The garden is thoughtfully divided into patio, gravelled, and artificial grass areas, providing versatile spaces for outdoor activities. The garden benefits from a range of mature shrubs, plants and trees which hug the perimeter of the garden for additional privacy.
The garden also boasts several luxurious amenities, including a hot tub perfect for unwinding after a long day, ambient lighting that transforms the space into a magical retreat in the evening, and a pizza oven for delightful outdoor dining experiences.
At the front of the property, there is ample driveway parking available. Steps lead to a side access, ensuring convenient entry to the garden and other parts of the property.
Property info
For more information about this property, please contact
Chris Abraham Estate Agent powered by EXP UK, CF36 on +44 1656 376188 * (local rate)
Disclaimer
Property descriptions and related information displayed on this page, with the exclusion of Running Costs data, are marketing materials provided by Chris Abraham Estate Agent powered by EXP UK, and do not constitute property particulars. Please contact Chris Abraham Estate Agent powered by EXP UK for full details and further information. The Running Costs data displayed on this page are provided by PrimeLocation to give an indication of potential running costs based on various data sources. PrimeLocation does not warrant or accept any responsibility for the accuracy or completeness of the property descriptions, related information or Running Costs data provided here.















































.png)