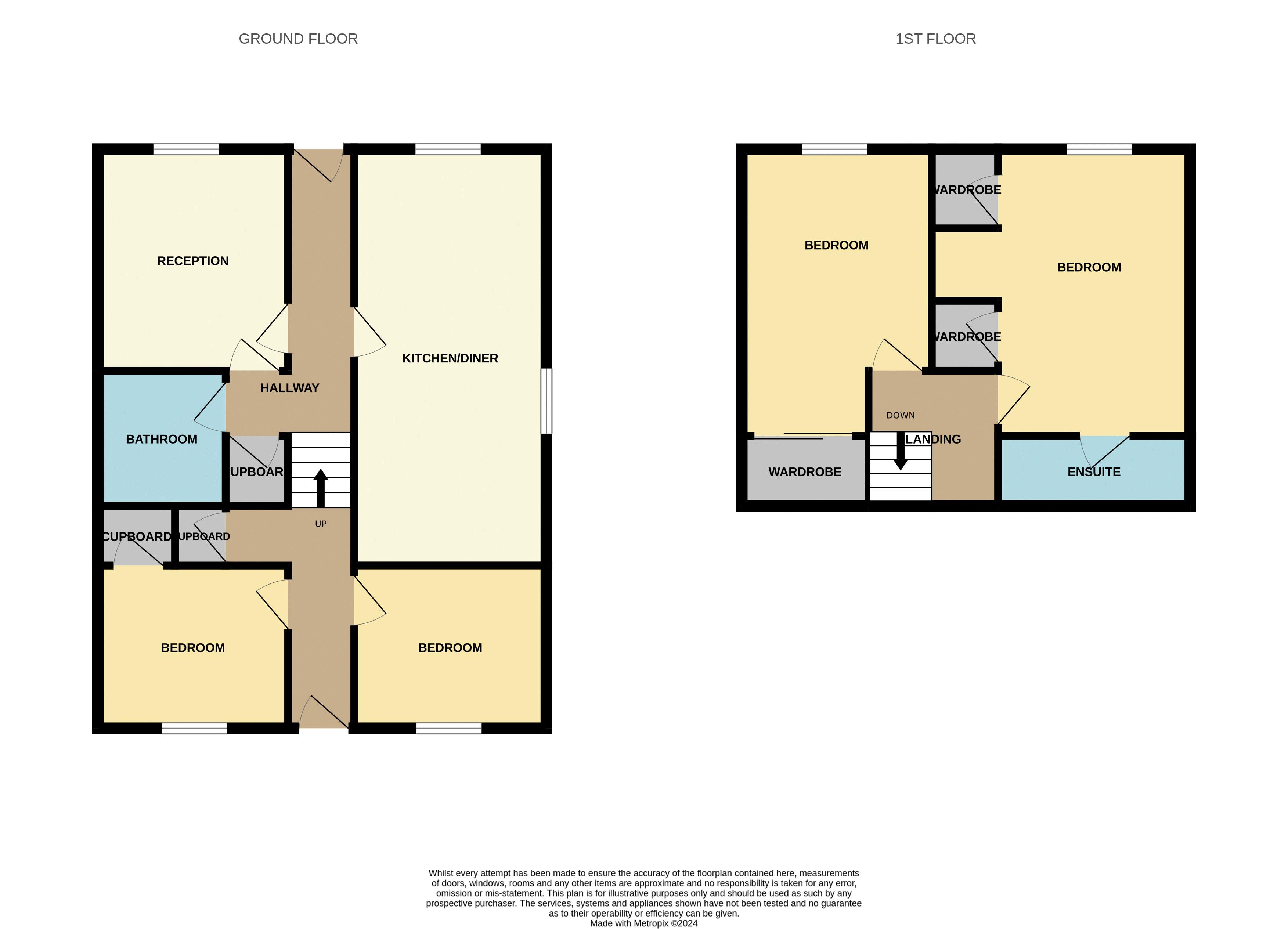Semi-detached house for sale in Coalsnaughton, Tillicoultry FK13
* Calls to this number will be recorded for quality, compliance and training purposes.
Property features
- Modern split level semi-detached villa with lovely views
- Four good size bedrooms (principal with en-suite)
- Bright spacious lounge
- Fitted kitchen with dining area
- Family bathroom
- Gas cetral heating/double glazing
- Private gardens to the front & rear
- Driveway to the front
Property description
County Estates are delighted to be marketing this, split level, semi-detached villa located within Benbuck View in the village of Coalsnaughton.
The property offers flexible family living accommodation over three levels and comprises of: On the ground floor, entrance hallway with built-in storage cupboard, an open plan kitchen with dining area, good size lounge, and a stylish family bathroom. On the first floor there are two bedrooms and a door giving access to the rear garden. On the upper level there are a further two bedrooms (principal bedroom with an en-suite shower room). The property benefits from a private front garden, south facing rear garden and a mono-blocked driveway for approx. 2 vehicles.
Coalsnaughton is a small village nestled between Tillicoultry and Fishcross, near to Sterling Mills. A regular bus service goes through the village giving access to all local amenities, larger towns and a direct bus to the University of Stirling. Alloa train station is located approximately four miles from the village, making it ideal for commuting.
Entrance
Access to the property is via a white composite door, leading to:
Entrance Hallway
'L' shaped entrance hallway with laminate flooring and a built-in storage cupboard which houses the electrics. Access is provided to the the lounge, kitchen/diner, family bathroom and the stair case to the upper level.
Lounge (15' 4'' x 9' 4'' (4.67m x 2.84m))
Bright and spacious lounge with carpeted flooring and a full length window overlooking the front of the property with views towards the Ochil Hills.
Kitchen/Diner (19' 5'' x 6' 10'' (5.91m x 2.08m))
The fitted kitchen with dining area has a good range of oak effect wall and base units, complimentary worktops and flooring. Built-in oven with ceramic induction hob and extractor fan above, integrated wine cooler, washing machine and fridge/freezer. There is a window overlooking the front and the side of the property and ample room for a dining table and chairs.
Inner Hallway
The inner hallway leads to the two bedrooms with a door giving access to the rear garden. There is a further large storage cupboard and the staircase continues to the upper level.
Bedroom 3 (10' 10'' x 6' 10'' (3.30m x 2.08m))
Bedroom 3 is located on the first level and has carpeted flooring, overlooks the rear and benefits from a double wardrobe with mirrored sliding doors.
Bedroom 4 (9' 5'' x 9' 5'' (2.87m x 2.87m))
Bedroom 4 which is currently utilised as an office is also located on the first level and overlooks the rear with laminate flooring and a built-in single wardrobe.
Upper Hallway
The carpeted upper hallway gives access to the principal bedroom, bedroom 2 and the loft.
Principal Bedroom (14' 9'' x 10' 6'' (4.49m x 3.20m) (At widest point))
Generous size principal bedroom overlooks the front of the property with fantastic views towards the Ochil Hills. There are two double wardrobes, carpeted flooring and benefits from an en-suite shower room.
Bedroom 2 (17' 4'' x 9' 11'' (5.28m x 3.02m))
Great size double bedroom to the front, again with lovely views, carpeted flooring, double wardrobe and ample room for free-standing furniture.
Family Bathroom (7' 2'' x 6' 4'' (2.18m x 1.93m))
Partially tiled family bathroom is located on the ground floor and comprises of a white three piece suite with a thermostatic shower over the bath.
En-Suite Shower Room (7' 0'' x 4' 1'' (2.13m x 1.24m))
Modern en-suite which is partially tiled with white wash hand basin, w.c and separate shower enclosure with thermostatic shower.
Heating & Glazing
The property benefits from a gas central heating system and is fully double glazed throughout.
Gardens
Easily maintained front garden is laid with mono-block paving and stone chips with a paved pathway leading to the front door entrance and continues to the side providing access to the rear garden.
The tiered rear garden enjoys a south facing aspect and again is easily maintained with stone chips, raised garden borders and a wooden garden shed.
Parking
Mono blocked driveway to the front of the property provides off-street parking for approx. 2/3 vehicles.
Included Extras
Included in the sale of the property are all fixtures and fittings, carpets and floor coverings, curtain poles, blinds, light fitments and bathroom accessories. Built-in electric oven, ceramic induction hob and extractor fan above, also wooden garden shed.
Negotiable Extras
The negotiable extras in the property are the washer/dryer and the fridge/freezer in the kitchen and various items of furniture in the property.
Home Report
To view this home report please email us on :
Property info
For more information about this property, please contact
County Estates Ltd, FK10 on +44 1259 257012 * (local rate)
Disclaimer
Property descriptions and related information displayed on this page, with the exclusion of Running Costs data, are marketing materials provided by County Estates Ltd, and do not constitute property particulars. Please contact County Estates Ltd for full details and further information. The Running Costs data displayed on this page are provided by PrimeLocation to give an indication of potential running costs based on various data sources. PrimeLocation does not warrant or accept any responsibility for the accuracy or completeness of the property descriptions, related information or Running Costs data provided here.

































.png)