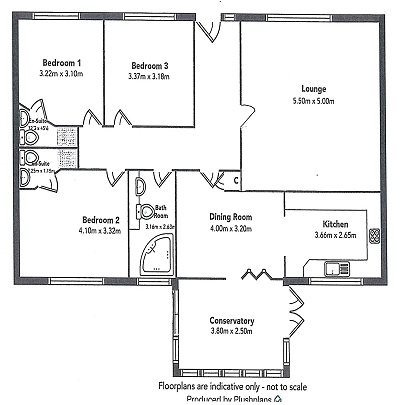Detached bungalow for sale in Fairway Drive, Minnigaff DG8
* Calls to this number will be recorded for quality, compliance and training purposes.
Property features
- Private garden
- Single garage
- Off street parking
- Central heating
- Double glazing
Property description
Accommodation comprises: - Hall. Lounge. Dining Room. Conservatory. Kitchen. 3 Bedrooms (2 En-Suite). Bathroom.
Accommodation
Hall
L-shaped spacious hall with composite glazed door and glazed side panel giving access to the property. Radiator.
Lounge 5.50m x 5.00m
Bright and airy family room with north east facing windows. Feature ornate firesurround with inset coal effect electric fire. Radiator.
Dining Room 4.00m x 3.20m
Built-in storage cupboard. Bio-folding glazed oak doors giving access to conservatory.
Kitchen 3.66m x 2.65m
South west facing window overlooking garden ground. Fitted with a good range of wall and floor units, ample worksurfaces, wet wall panelling splashbacks and inset 1 ½ bowl stainless steel drainer sink. Integrated appliances include electric hob with extractor fan above, eye level double oven and dishwasher. Radiator.
Conservatory 3.80m x 2.50m
Glazed on three sides overlooking the private garden with polycarbonate roof. Patio doors giving access to garden.
Bedroom 1 3.22m x 3.10m
North east facing window. Built-in shelved and storage unit. Radiator.
En-Suite 2.25m x 1.15m
Fully tilled and fitted with a coloured suite comprising WC, wash-hand basin and shower cubicle with electric shower. Extractor fan. Radiator.
Bedroom 2 4.10m x 3.32m
South west facing window. Radiator.
En-Suite 2.25m x 1.15m
Fully tiled and fitted with a coloured suite comprising WC, wash-hand basin and shower cubicle with electric shower. Extractor fan. Radiator.
Bedroom 3 3.37m x 3.18m
North east facing window. Radiator.
Bathroom 3.16m x 2.63m
Fully tiled and fitted with a white suite comprising back to wall WC, counter-top wash-hand basin with storage cupboard below. Corner jacuzzi bath with electric shower above. Heated ladder style towel rail.
Garden
The private garden is laid to lawn with a variety of mature flowering shrubs giving all year round interest. The garden is visited by a range of wildlife including red squirrels and a variety of birds. Deer can often be seen in the paddock opposite the property.
Garage/Basement 12.50m x 8.00m
Currently used as a games room, storage and utility room with space and plumbing for washing machine.
Services
Mains supplies of water and electricity. The property is connected to the mains drainage system. Gas-fired central heating. EPC = C
Council tax
This property is in Band E.
Viewing
By arrangement with Selling Agents.
Offers
Offers in the region of £265,000 are anticipated and should be made to the Selling Agents.
Note
Genuinely interested parties should note their interest with the Selling Agents in case a closing date for offers is fixed. However, the vendor reserves the right to sell the property without the setting of a closing date should an acceptable offer be received.
For more information about this property, please contact
AB & A Matthews, DG8 on +44 1672 560020 * (local rate)
Disclaimer
Property descriptions and related information displayed on this page, with the exclusion of Running Costs data, are marketing materials provided by AB & A Matthews, and do not constitute property particulars. Please contact AB & A Matthews for full details and further information. The Running Costs data displayed on this page are provided by PrimeLocation to give an indication of potential running costs based on various data sources. PrimeLocation does not warrant or accept any responsibility for the accuracy or completeness of the property descriptions, related information or Running Costs data provided here.
























.png)