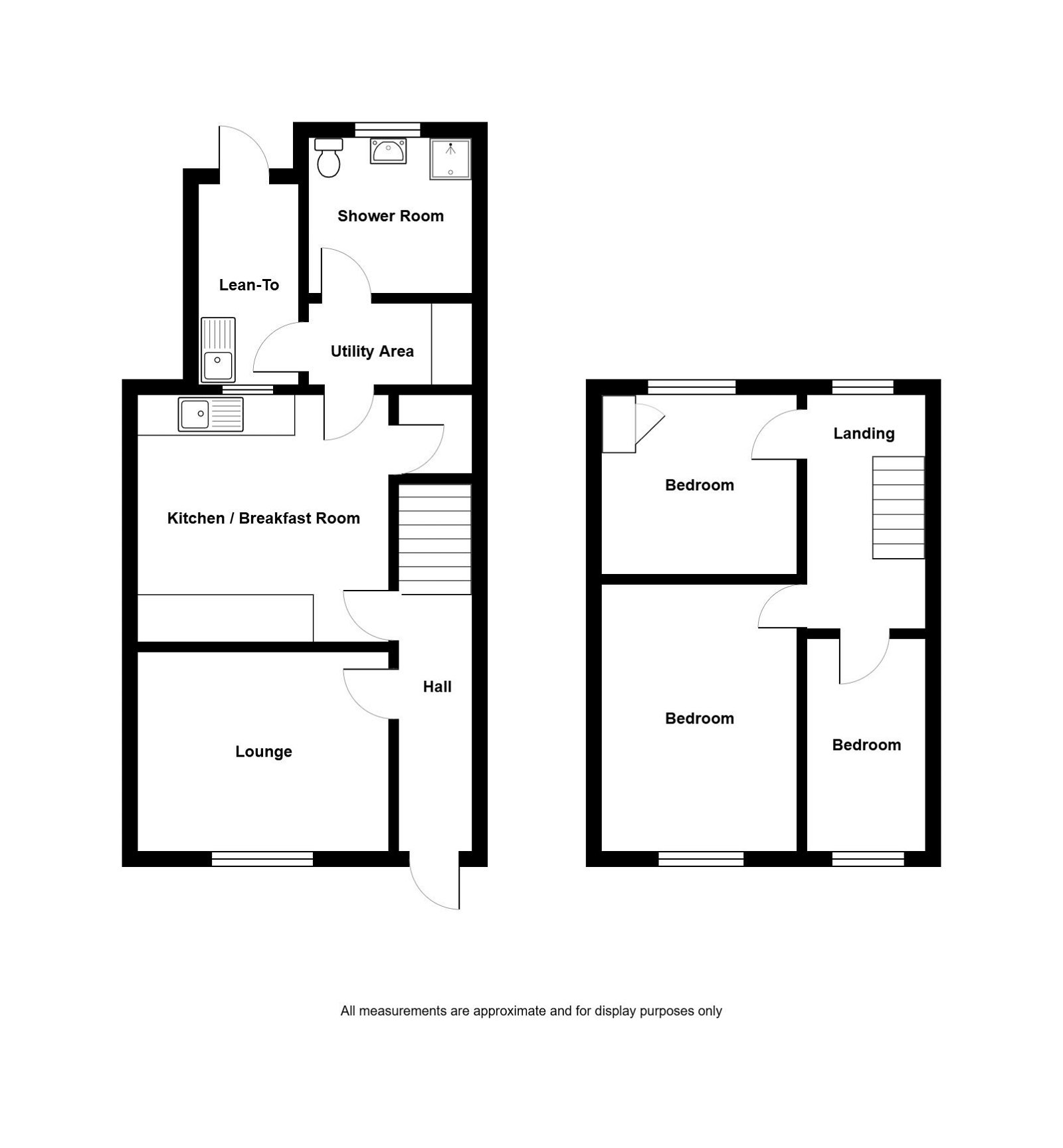Terraced house for sale in Harold Street, Ammanford SA18
* Calls to this number will be recorded for quality, compliance and training purposes.
Property features
- No Upper Chain
- Ideal First Time Buyer/btl Opportunity
- Three Bed Mid Terrace
- Convenient To Town Centre
- Gas C/h & Double Glazing
- Enclosed Rear Garden
- Potential For Parking To Rear
- EPC Rating: D
Property description
Situated within reasonable walking distance of the amenities that Ammanford town centre has to offer is this ideal first time buyers home. This three bedroom mid terrace property enjoys a ground floor wet room, gas central heating, double glazing and benefits from an enclosed rear garden with potential for off road parking.
Ammanford town offers good shopping and leisure facilities, access to the M4 motorway is via junction 49 at Pont Abraham. Internal viewing is highly recommended to fully appreciate the accommodation offered.
Accommodation:
Entrance Hallway
Stairs to first floor, radiator with cover.
Lounge - 3.78m x 3m (12'5" x 9'10")
Double glazed window to front, single panel radiator, gas fire in surround.
Kitchen/Breakfast Room - 3.76m x 3.71m (12'4" x 12'2")
Double glazed window to rear, radiator with cover, tiled floor, part tiled walls, fitted with a range of wall & base units, stainless steel sink & draining board, built in electric oven, gas hob, under-stairs storage.
Utility Area
Plumbing for washing machine.
Wet Room - 2.49m x 2.34m (8'2" x 7'8")
Double glazed window to rear, single panel radiator, WC, sink in vanity cupboard, mains shower.
Lean-To
Double glazed window & door to rear, sink & draining board unit.
First Floor Landing
Double glazed window to rear.
Bedroom One - 4.22m x 2.95m (13'10" x 9'8")
Double glazed window to front, single panel radiator.
Bedroom Two
Double glazed window to rear, single panel radiator, cupboard housing gas boiler providing domestic hot water & central heating.
Bedroom Three - 3.12m x 1.78m (10'3" x 5'10")
Double glazed window to front, single panel radiator.
Externally
Enclosed rear garden with decked area and lawned area, potential for off road parking to the rear via private lane.
Services
We are advised that mains services are connected.
Tenure
Freehold
Council Tax
Band B
Disclaimer
Every care has been taken with the preparation of particulars however please note room dimensions and floor plan's should not be relied upon and any appliances or services listed on these details have not been tested.
Property info
For more information about this property, please contact
Calow Evans, SA18 on +44 20 8022 9213 * (local rate)
Disclaimer
Property descriptions and related information displayed on this page, with the exclusion of Running Costs data, are marketing materials provided by Calow Evans, and do not constitute property particulars. Please contact Calow Evans for full details and further information. The Running Costs data displayed on this page are provided by PrimeLocation to give an indication of potential running costs based on various data sources. PrimeLocation does not warrant or accept any responsibility for the accuracy or completeness of the property descriptions, related information or Running Costs data provided here.























.png)
