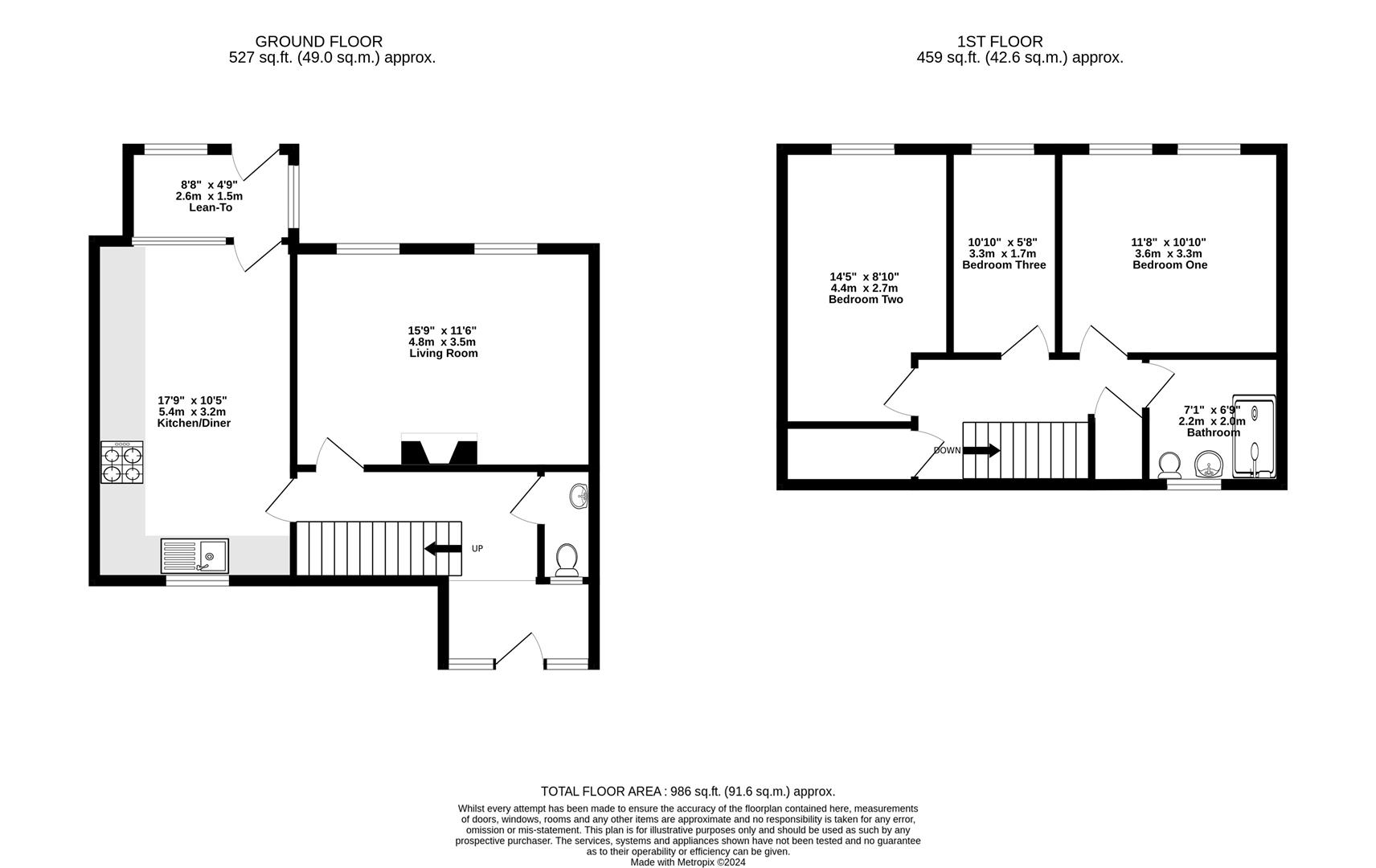Terraced house for sale in Jasmine Way, Weymouth DT4
* Calls to this number will be recorded for quality, compliance and training purposes.
Property features
- Three Bedroom Terraced House
- Well Presented Through-out
- Generous Kitchen/Diner
- Modern Bathroom with Large Shower
- Quiet Cul-De-Sac with Open Views
- Downstairs Cloakroom
- Pleasant Enclosed Garden with Rear Access
Property description
This well presented three bedroom terraced house is located in the popular location of Wyke Regis. Accommodation includes entrance porch, hallway, downstairs cloakroom, living room, kitchen/diner, lean to, three bedrooms and modern shower room. Enjoy some pleasant open views to the front aspect and some views over the Fleet from the main bedroom.
Full Description
Accommodation
Entrance to the property is via the front door opening into a welcoming open porch offering plenty of space for storage and access into the hallway with doors to the following rooms. The downstairs cloakroom with low level WC and wash hand basin. The living room is an inviting room with a light duel aspect overlooking the garden and plenty of space for furniture. The generous sized kitchen/diner runs the width of the property and provides ample space for a dining table. The shaker style wall and base kitchen units offer plenty of storage, there is a built-in eye level double oven/grill and four ring gas hob, space and plumbing for a fridge/freezer, and a washing machine. There is a nice open aspect from the kitchen overlooking the green in-front and open views beyond. From the kitchen there is access into the lean-to, a useful space for storage and further appliances such as a tumble dryer and additional freezer. There is also access into the garden from here.
Returning to the hallway, stairs rise to the first floor landing with airing cupboard and large storage cupboard also housing the boiler. Bedroom one is a lovely sized double bedroom with double aspect and views towards The Fleet and the sea. Bedroom two is another good sized double bedroom with rear aspect. Bedroom three is a good sized single bedroom. The family bathroom is modern and comprises of a large walk-in shower cubicle, low level WC and wash hand basin.
Outside
To the front of the property is plenty of parking in the cul-de-sec, the front garden is laid to lawn with a pathway leading to the front door and adjoining shed. The rear garden is pretty and enclosed with a rear access. Mainly laid to patio with pretty shrub boarders and plantings and plenty of space for a table and chairs.
Location
Located on the outskirts of Weymouth, Wyke Regis is a haven for water sports and walkers. With Chesil beach, Portland Marina, The National Sailing Academy and the Jurassic coastline all with-in easy reach. Set close to the pretty old Wyke village, this is also a popular residential area with excellent bus links into Weymouth, convenient shopping and well-regarded schools. Just moments from the apartment are access to superb coastal walks via ‘Pirates Lane’ to the Fleet, all with stunning views over Chesil beach.
Rating Authority: - Dorset (Weymouth & Portland) Council. Council Tax Band C.
Services: - Gas central heating. Mains electric & drainage.
Disclaimer: - Beaumont Jones and their clients have no authority to make or give any representations or warranties in relation to the property. These particulars do not form part of any offer or contract and must not be relied upon as statements or representations of fact. Any areas, measurements or distances are approximate. The text, photographs, plans and measurements are for guidance only and are not necessarily comprehensive. It should be assumed that the property has all necessary Planning, Building Regulations or other consents, and Beaumont Jones have not tested any services, equipment or facilities.
Beaumont Jones is a member of The Property Ombudsman scheme and subscribe to The Property Ombudsman Code of Practice.
Property info
For more information about this property, please contact
Beaumont Jones, DT4 on +44 1305 248053 * (local rate)
Disclaimer
Property descriptions and related information displayed on this page, with the exclusion of Running Costs data, are marketing materials provided by Beaumont Jones, and do not constitute property particulars. Please contact Beaumont Jones for full details and further information. The Running Costs data displayed on this page are provided by PrimeLocation to give an indication of potential running costs based on various data sources. PrimeLocation does not warrant or accept any responsibility for the accuracy or completeness of the property descriptions, related information or Running Costs data provided here.

























.png)
