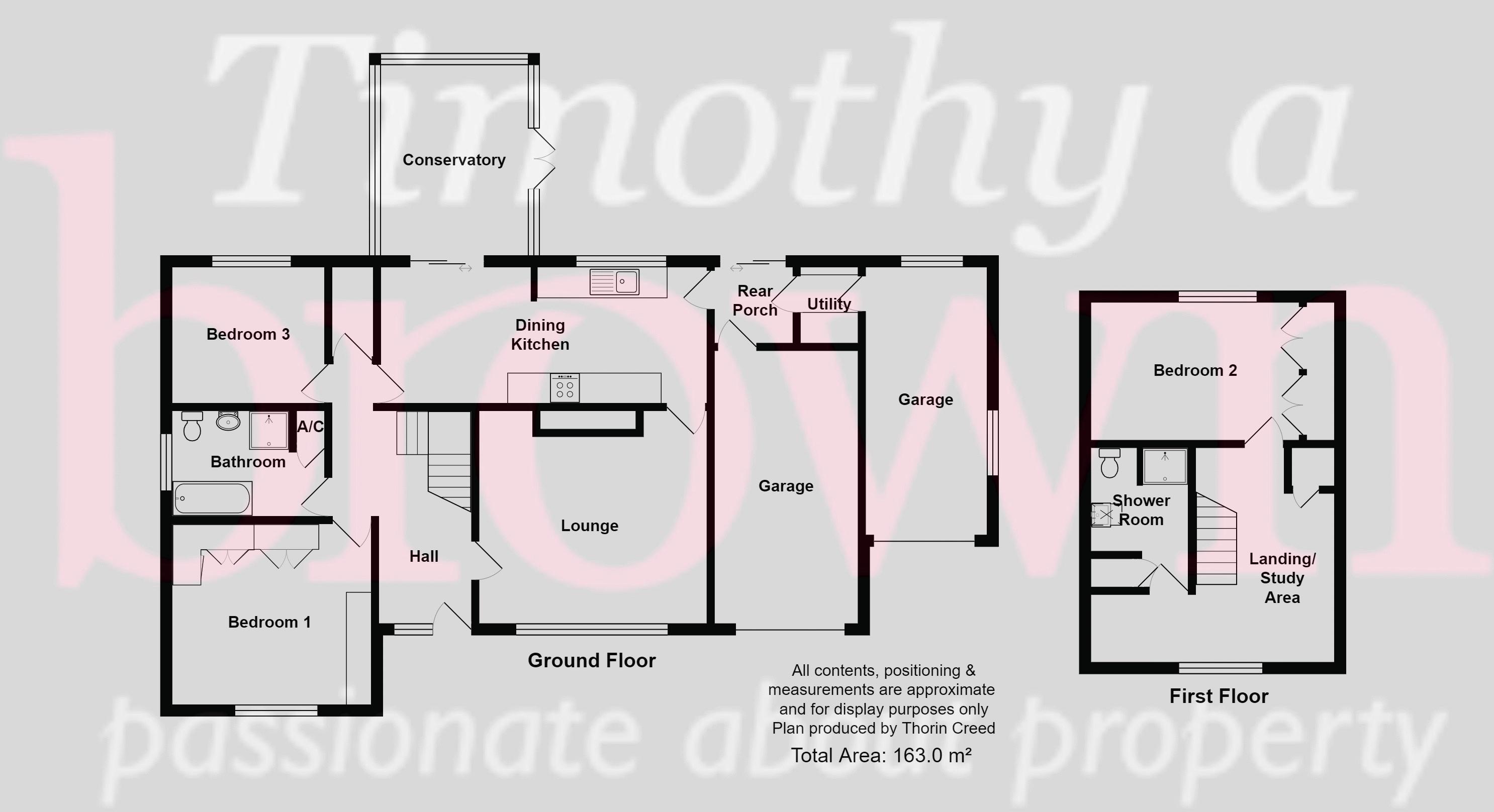Detached house for sale in Brooklands Road, Congleton CW12
* Calls to this number will be recorded for quality, compliance and training purposes.
Property features
- Well presented & improved detached dormer bungalow
- Three bedrooms
- Separate lounge & conservatory
- Large open plan kitchen diner
- Bathroom & shower room
- Well maintained gardens
- Two garages. Ample parking
- Sought after area of west heath
Property description
A well presented and improved dormer bungalow set in a large plot with the rear garden getting afternoon sunshine.
In total it is 147.1 m2 (1,583 FT2).
The property is located in a highly desirable and sought after area of West Heath being level walking distance of good schools for all ages, West Heath Shopping Centre and also Astbury Mere Country Park. Commuters are approximately 10 minutes drive to junctions 17 & 18 of the M6 Motorway.
The truly flexible accommodation comprises: Large porch, hall, lounge, large open plan kitchen diner, patio window to conservatory, rear hall, utility, doors to two garages, Bedroom 3/dining room, bathroom, and Master Bedroom 1 on the ground floor. At first floor level there is a large landing which makes a pleasant study area, Bedroom 2 and shower room.
The gardens to the front and rear are very well maintained and it has a generous block paved driveway providing off road parking for a number of cars and caravan, which terminates at the garages.
Entrance Porch (6' 2'' x 5' 1'' (1.88m x 1.55m))
PVCu double glazed door and windows. Tiled floor. PVCu double glazed door to:
Hall
Radiator. Staircase. Door to cloakroom with modern Ideal gas central heating boiler.
Lounge (14' 10'' x 13' 11'' (4.52m x 4.24m))
PVCu double glazed window. Feature fireplace with inset log effect electric fire . Radiator. 13 Amp power points. TV point. Door to:
Kitchen Diner
Kitchen Area (11' 0'' x 8' 10'' (3.35m x 2.69m))
Quality fitted cream coloured units with Corian style preparation surfaces with splashbacks. Electric ceramic hob. Split level fan oven and separate microwave. Inset 1.5 bowl Franke draining sink with mixer tap. Space and plumbing for a dishwasher and washing machine. Radiator. 13 Amp power points. Door to rear porch.
Dining Area (10' 0'' x 9' 0'' (3.05m x 2.74m))
Radiator. Laminate floor. Sliding double glazed patio windows to:
Conservatory (9' 10'' x 12' 4'' (2.99m x 3.76m))
Brick lower level with pvcu double glazed windows and double door all under a glass roof.
Rear Porch (5' 7'' x 5' 1'' (1.70m x 1.55m))
PVCu double glazed patio windows to rear garden. Tiled floor. Doors to utility and garages.
Utility (5' 6'' x 3' 8'' (1.68m x 1.12m))
Fitted with base and eye level units, with tiled splashbacks.
Bedroom 1 Front (12' 11'' x 11' 8'' (3.93m x 3.55m))
PVCu double glazed window. Fully fitted bedroom suite comprising: Chest of drawers, double fitted wardrobes and bedside tables. Radiator. 13 Amp power points. TV point.
Bathroom
PVCu double glazed opaque window. Feature tongue and groove ceiling with downlighters. White suite comprising: Panelled bath, wash hand basin and W.C. Set in vanity unit. Separate shower enclosure. Towel rail radiator. Fully tiled walls. Door to cylinder cupboard with pressurised tank and linen shelves above.
Bedroom 3 (9' 11'' x 8' 10'' (3.02m x 2.69m))
Presently used as a study. PVCu double glazed window. Radiator. 13 Amp power points.
First Floor
'l'-shaped landing, making a good study area. PVCu double glazed window to front. Radiator. 13 Amp power points. Storage cupboard. Doors to:
Bedroom 2 Rear (13' 7'' x 9' 1'' (4.14m x 2.77m) measured to wardrobe doors.)
PVCu double glazed window. Radiator. 13 Amp power points. Fitted wardrobes. Access hatch to eaves storage.
Shower Room
Double glazed Velux roof light. White suite comprising: Pedestal wash hand basin, low level W.C. And shower cubicle. Fully tiled walls. Radiator. Door to storage cupboard.
Outside
Block paved extensive driveway terminating at the garage, also separate block paved parking suitable for caravan. Central lawn with well stocked borders. Gates either side leading to rear enclosed garden which is much larger than anticipated and is impeccably tendered, with patio, lawn, produce trug, greenhouse, shed and well stocked borders. Outside tap and lights.
Garage 1 (18' 6'' x 9' 5'' (5.63m x 2.87m))
Up and over door. Power and light. Utility meters. Consumer unit.
Garage 2 (17' 6'' x 7' 10'' (5.33m x 2.39m))
PVCu double glazed windows to side and rear aspects. Up and over door. Power and light.
Tenure
Freehold (subject to solicitor's verification).
Services
All mains services are connected (although not tested).
Viewing
Strictly by appointment through sole selling agent Timothy A Brown.
Property info
For more information about this property, please contact
Timothy A Brown Estate & Letting Agents, CW12 on +44 1260 514996 * (local rate)
Disclaimer
Property descriptions and related information displayed on this page, with the exclusion of Running Costs data, are marketing materials provided by Timothy A Brown Estate & Letting Agents, and do not constitute property particulars. Please contact Timothy A Brown Estate & Letting Agents for full details and further information. The Running Costs data displayed on this page are provided by PrimeLocation to give an indication of potential running costs based on various data sources. PrimeLocation does not warrant or accept any responsibility for the accuracy or completeness of the property descriptions, related information or Running Costs data provided here.















































.png)


