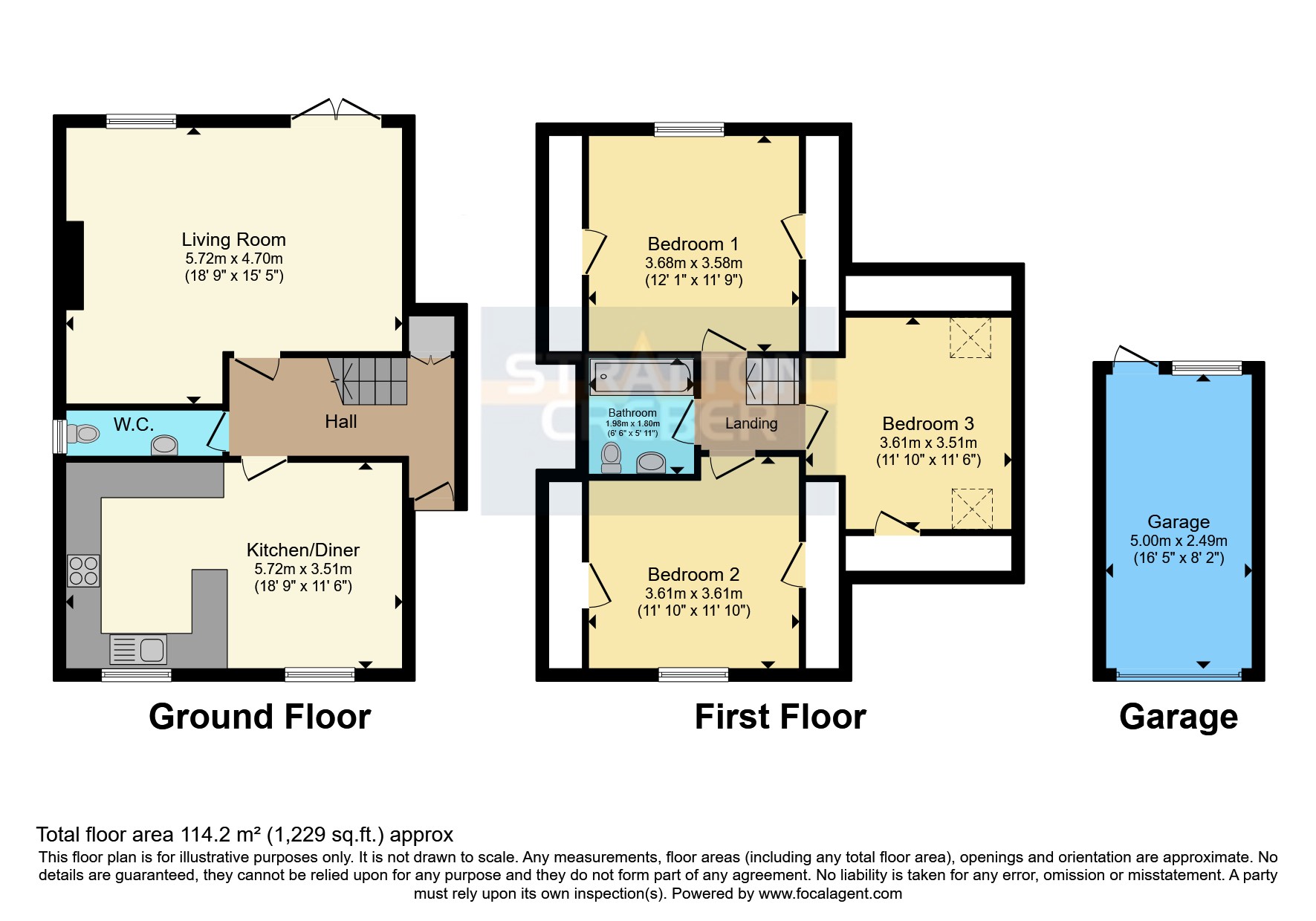Detached house for sale in Gwelmeneth Park, St. Cleer, Liskeard, Cornwall PL14
* Calls to this number will be recorded for quality, compliance and training purposes.
Property features
- Three double bedrooms
- Popular village location
- Far reaching country views
- Parking, garage and gardens
- Immaculately presented
- Viewing recommended
Property description
Stratton Creber Estate Agents are delighted to bring to the market this immaculate, three bedroom detached chalet style house, with views over fields, in the popular Moorland village of St Cleer.
The charming, semi-rural village of St Cleer is located on the fringes of Bodmin Moor providing access to the St Cleer downs, the moors and nearby Siblyback lake. The village is well served by superfast broadband, a primary school with pre-school, church, village hall, hairdressers and village pub. The historic Stannary Town of Liskeard lies approximately three miles south and is home to a wide range of amenities including both primary and secondary schooling, a multitude of shopping facilities, supermarkets and eateries as well as a mainline railway station providing easy access to the length and breadth of the country. Further afield the City of Plymouth is approximately 18 miles east of the property and benefits from an abundance of additional education, recreational and shopping facilities.
In brief, this spacious family home comprises; entrance hallway, good size kitchen/diner, W.C. And living room with French doors onto the garden on the ground floor while three double bedrooms and a family bathroom can be found to the first floor. This fantastic property further benefits from superfast broadband, a dry roof system, electric heating and uPVC windows throughout, mostly triple glazed. To the exterior the house boasts driveway parking, an attached garage and gardens with country views from the back garden over fields.
Due to the property's attractive nature and 'edge-of-village' positioning an early viewing comes highly recommended.
Entrance Hall
UPVC glazed front door gives access into entrance hall recently laid with slate flooring. Doors to all rooms with storage cupboard and stairs rising.
W.C. (2.67m x 2.62m)
Vinyl flooring with uPVC window to side aspect, electric room heater, hand wash basin and low level W.C.
Kitchen/Diner (3.5m x 5.72m)
Dual aspect kitchen diner with two uPVC windows to the front aspect and a further uPVC window to the side aspect. The kitchen area has tile effect vinyl flooring with ample wall (with under cabinet lighting) and base kitchen units, one-and-half stainless steel sink, space for cooker and further space for utilities.
Lounge (5.72m x 4.42m)
Good size, carpeted lounge with uPVC window to rear aspect and French doors onto the garden enjoying far reaching views over fields to the countryside.
Landing
Carpeted landing with doors to all rooms.
Bedroom One (3.68m x 3.58m)
Double bedroom with uPVC window to rear aspect enjoying far reaching views across fields to the countryside. Built in storage wardrobes with further boarded, eaves storage. Electric room heater with airing cupboard and hot water tank.
Bedroom Two (3.6m x 3.6m)
Double bedroom with uPVC window to front aspect, boarded, built in storage wardrobes, eaves storage and electric room heater.
Bedroom Three (3.6m x 3.5m)
Double bedroom with velux window to both front and rear aspect and eaves storage.
Bathroom (1.98m x 1.8m)
Three piece bathroom suite comprising panelled bath with tile surround and electric shower over, hand wash basin with tiled splashback and a low level W.C. Obscure uPVC window to side aspect with electric room heater.
Garage (5m x 2.5m)
Up and over garage door with power and lights. Window and door onto the back garden.
Garden
Beautifully maintained gardens laid mainly to lawn with patio seating area and beds surrounding.
Property info
For more information about this property, please contact
Stratton Creber - Liskeard Sales, PL14 on +44 1579 278967 * (local rate)
Disclaimer
Property descriptions and related information displayed on this page, with the exclusion of Running Costs data, are marketing materials provided by Stratton Creber - Liskeard Sales, and do not constitute property particulars. Please contact Stratton Creber - Liskeard Sales for full details and further information. The Running Costs data displayed on this page are provided by PrimeLocation to give an indication of potential running costs based on various data sources. PrimeLocation does not warrant or accept any responsibility for the accuracy or completeness of the property descriptions, related information or Running Costs data provided here.






























.png)

