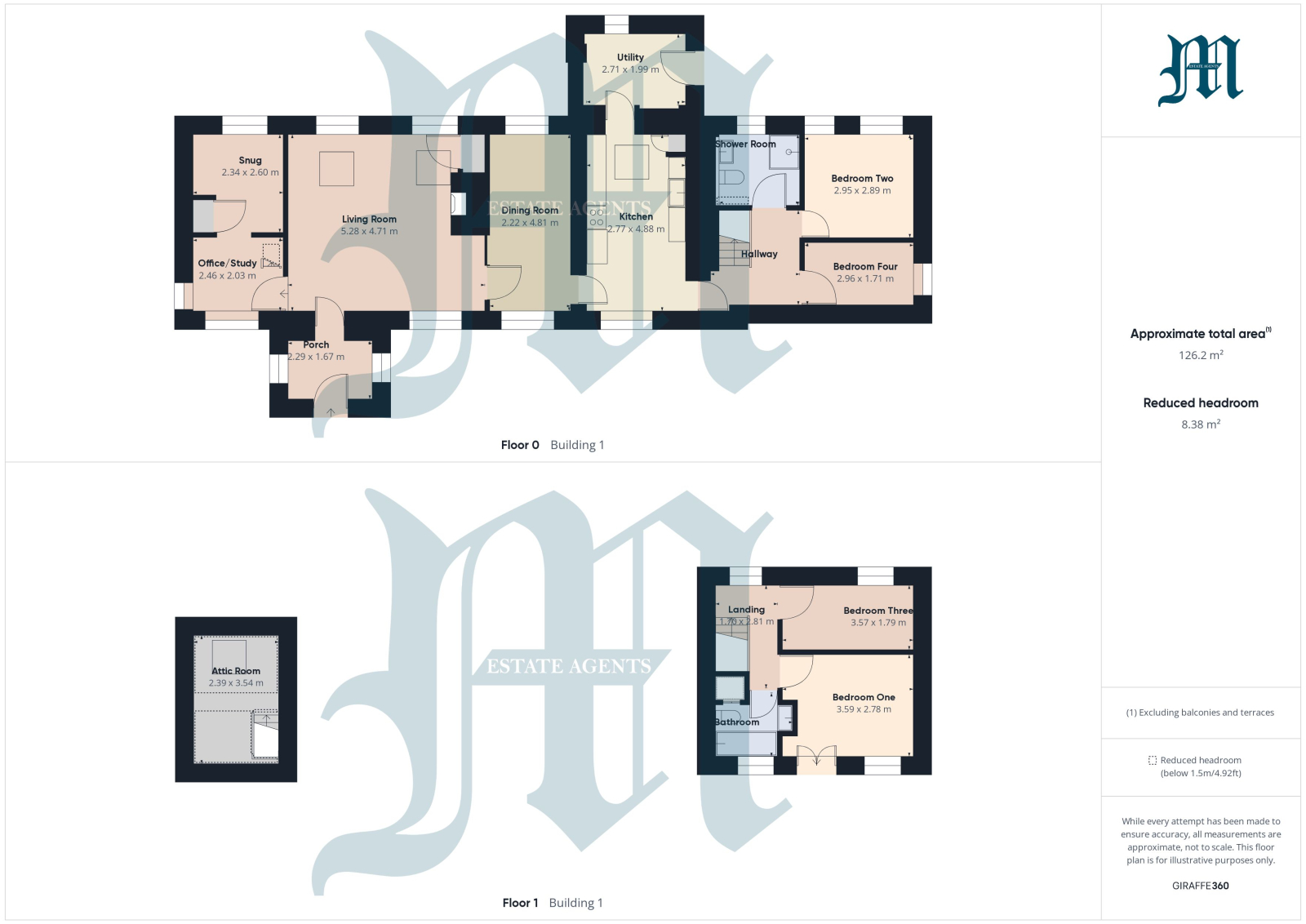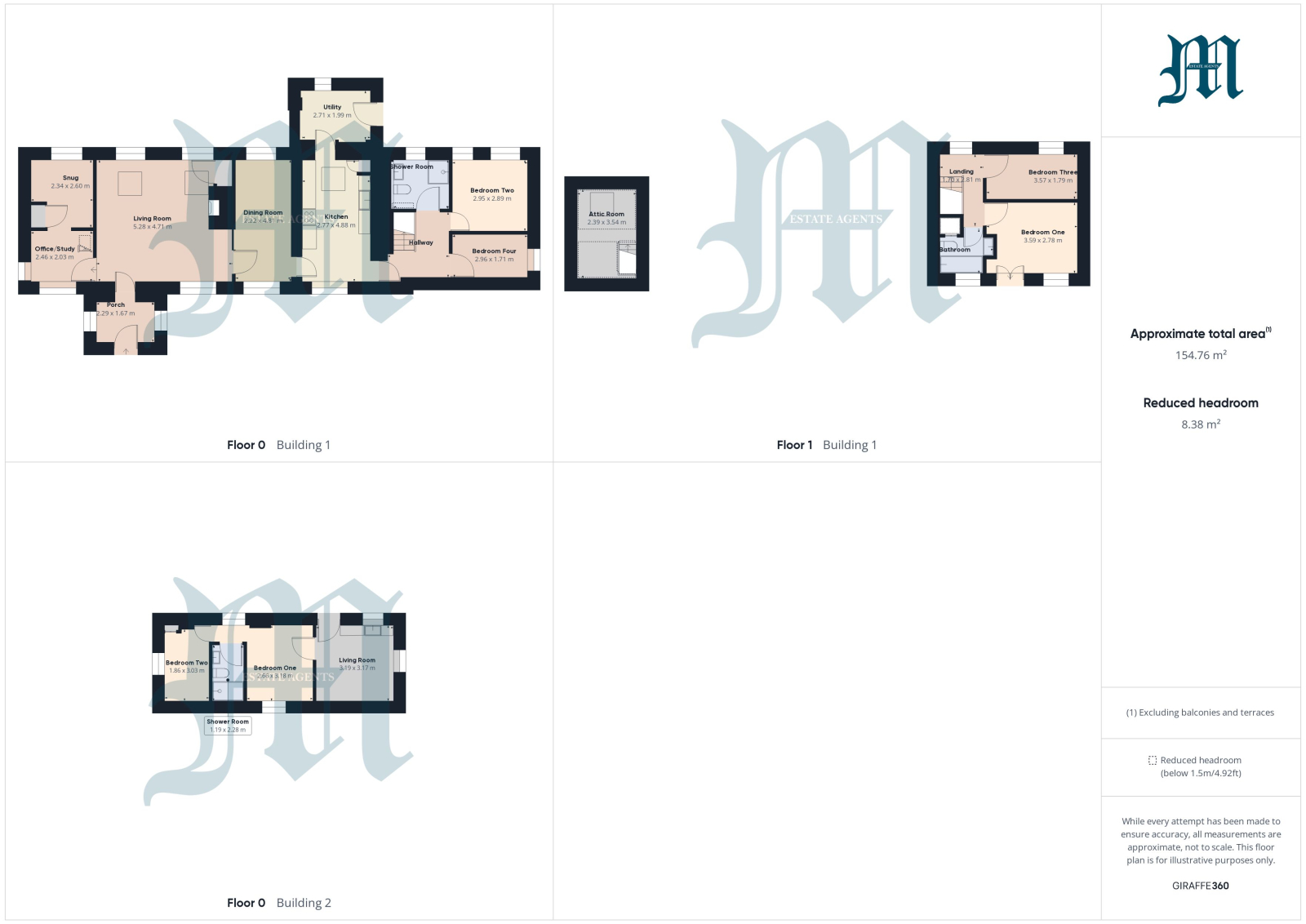Detached house for sale in Newmill, Penzance TR20
* Calls to this number will be recorded for quality, compliance and training purposes.
Property features
- Trengarth barn: Four bedrooms
- Study * snug
- Living room with wood burner
- Dining room
- Fitted kitchen * utility room
- Two bedroom detached single storey annexe
- All set within 3 acres of land * semi rural location
- EPC = E * council tax band = D
- Approximately 154 square metres to include annexe
Property description
A beautifully presented detached barn conversion with further two bedroom detached annexe, situated in the wonderful setting between the north and south coast of the Penwith Peninsula and set within 3 acres of formal gardens and agricultural land. The accommodation in Trengarth Barn comprises of lounge with open beamed ceiling, separate kitchen, dining room and a utility room. There are two further bedrooms, shower room, office and snug all on the ground floor. Steps leading from the snug to the mezzanine storage area and main staircase to the further two bedrooms and main bathroom. The property is approached over a private driveway and through a five bar farm gate where you will find the annexe, a detached two bedroom single storey converted building, currently used as guest accommodation but, subject to planning permission, could have multiple uses. A particular feature of this wonderful property are the grounds, of which, the house itself is set within 1 acre of landscaped gardens to comprise of areas of patio, large lawned areas, which are bordered by established shrubs and plants and established deciduous and evergreen trees. There is a further garden area, which is at present, laid to vegetable patch with a variety of fruit trees. There is also an adjacent 2 acre field, currently overgrown but has an abudance of wild flowers with a small area of woodland to the lower boundary. The property has Super Fast Fibre Broadbrand, is heated via oil-fired central heating and has its own private drainage and water supply. Viewing is recommended to fully appreciate this beautiful property and its wonderful settings.
Property additional info
Half glazed door into:
Porch:
With two multi pane windows, slate floor, radiator, oak door into:
Lounge: 17' 4" x 15' 5" (5.28m x 4.70m)
Vaulted ceiling with exposed beams, multi pane sash window to front, two further multi pane sash windows and Velux roof window to rear, three radiators, wood burner on granite hearth with shelved cupboard to one side, four wall lights, door to:
Study: 8' 0" x 6' 7" (2.44m x 2.01m)
Multi pane sash Window to front, with window seat under and multi pane window to side, radiator, inset spotlights, ladder to useful attic space with Velux roof window, fitted shelving, electric radiator, study opens into:
Snug: 8' 6" x 7' 8" (2.59m x 2.34m)
Multi pane sash window to rear, radiator, inset spotlights, solid oak floor, shelved cupboard to one wall.
Door from living room into:
Dining room: 15' 9" x 7' 3" (4.80m x 2.21m)
Vaulted ceiling with exposed beams, multi pane sash windows to front and rear, one with window seat under, inset spotlights, ceiling light point, solid oak floor. Door to:
Kitchen: 16' 0" x 9' 1" (4.88m x 2.77m)
Inset spotlights, two wall lights, Velux roof window, multi pane sash window to front, radiator, part slate tiled/part solid oak floor, five ring two oven range master electric cooker, extractor fan, space for fridge/freezer, one and half bowl stainless steel sink unit, range of fitted wall and base units with polished granite worksurfaces. A built in airing cupboard with hot water cylinder, shelved cupboard over. Door to:
Utility room: 8' 10" x 6' 6" (2.69m x 1.98m)
Worcester oil boiler, slate tiled floor, radiator, wooden worktops and cupboards under, plumbing for washing machine, space for tumble dryer, double glazed window and door to rear.
Door from the kitchen leads to:
Main hallway:
Solid oak floor, radiator, inset spotlights, stairs rising with oak handrail and balustrade with storage under, doors to:
Bedroom two: 9' 7" x 9' 5" (2.92m x 2.87m)
Solid oak floor, two multi pane sash windows to rear, radiator, inset spotlights.
Bedroom four: 9' 8" x 5' 7" (2.95m x 1.70m)
Double glazed four pane window to side, radiator, three wall lights.
Shower room:
Multi pane sash window to rear, WC, tiled floor and part tiled walls, shower cubicle fed from hot water tank, heated towel rail, understairs storage cupboard, circular glass wash hand basin, extractor fan, inset spotlights and two wall lights.
Landing:
Solid oak floor, two wall lights and ceiling light point, four pane sash window to rear, access to loft, doors to:
Bedroom one: 11' 9" x 9' 1" (3.58m x 2.77m)
Exposed beams, solid oak floor, radiator, four pane sash window, ceiling light point and door to front onto external granite steps.
Bedroom three: 11' 8" x 5' 10" (3.56m x 1.78m)
Semi vaulted ceiling with exposed beams, four pane sash window to rear, radiator, solid oak floor, three wall lights.
Bathroom:
Four pane sash window to front, heated towel rail, bath with shower attachment, WC, shelved cupboard, pedestal wash hand basin, wall mounted mirrored cabinet above, inset spotlights and extractor fan.
Annexe
Wooden door into:
Living room/kitchenette: 10' 5" x 10' 4" (3.17m x 3.15m)
Tiled effect laminate flooring throghout, two double glazed windows, inset spotlights, base units with wooden worksurfaces and Belfast sink, built in fridge, radiator, door to:
Bedroom one: 10' 5" x 8' 8" (3.17m x 2.64m)
Double glazed window to front and rear, radiator, inset spotlights.
Shower room:
Vanity wash hand basin, fully tiled shower cubicle, electric shower, WC, radiator, extractor fan and inset spotlights.
Bedroom two: 9' 11" x 6' 1" (3.02m x 1.85m)
Radiator, double glazed window, inset spotlights, cupboard housing electric central heating boiler.
Outside:
The property is approached over a private driveway through a five bar wooden gate leading to ample parking. Next to the annexe is a large stone and timber workshop/shed. The gravelled driveway leads to the landscaped gardens to the front of the main property. The property is situated in approximately 3 acres and a particular feature is the 1 acre of landscaped garden which incorporates large areas of lawn, bordered by established shrubs, plants, established deciduous and evergreen trees, vegetable garden with a variety of fruit trees. To the side of the property there is a further wooden shed and also, within the garden, there is a granite built pump house for the private water supply.
Services:
Private water, septic tank, mains electricity, oil-fired central heating.
Agents note:
We understand from Openreach website that Ultrafast Full Fibre Broadband is available to the property. We tested the mobile phone signal for O2 which was poor. The property is constructed of granite under a slate roof.
Directions:
Via What Three Words app: Grant.absent.snails
Property info
For more information about this property, please contact
Marshalls, TR18 on +44 1736 339127 * (local rate)
Disclaimer
Property descriptions and related information displayed on this page, with the exclusion of Running Costs data, are marketing materials provided by Marshalls, and do not constitute property particulars. Please contact Marshalls for full details and further information. The Running Costs data displayed on this page are provided by PrimeLocation to give an indication of potential running costs based on various data sources. PrimeLocation does not warrant or accept any responsibility for the accuracy or completeness of the property descriptions, related information or Running Costs data provided here.










































.png)

