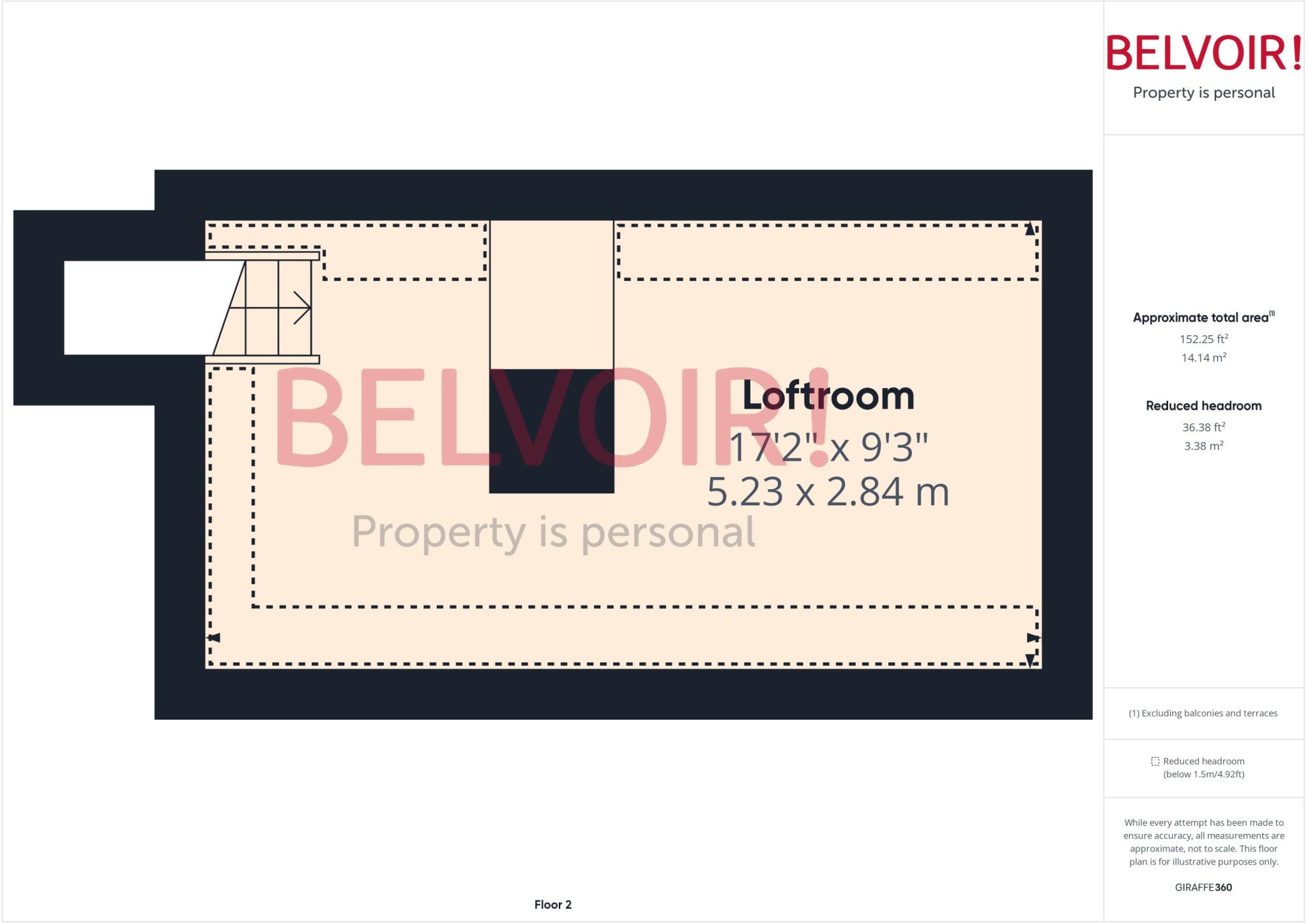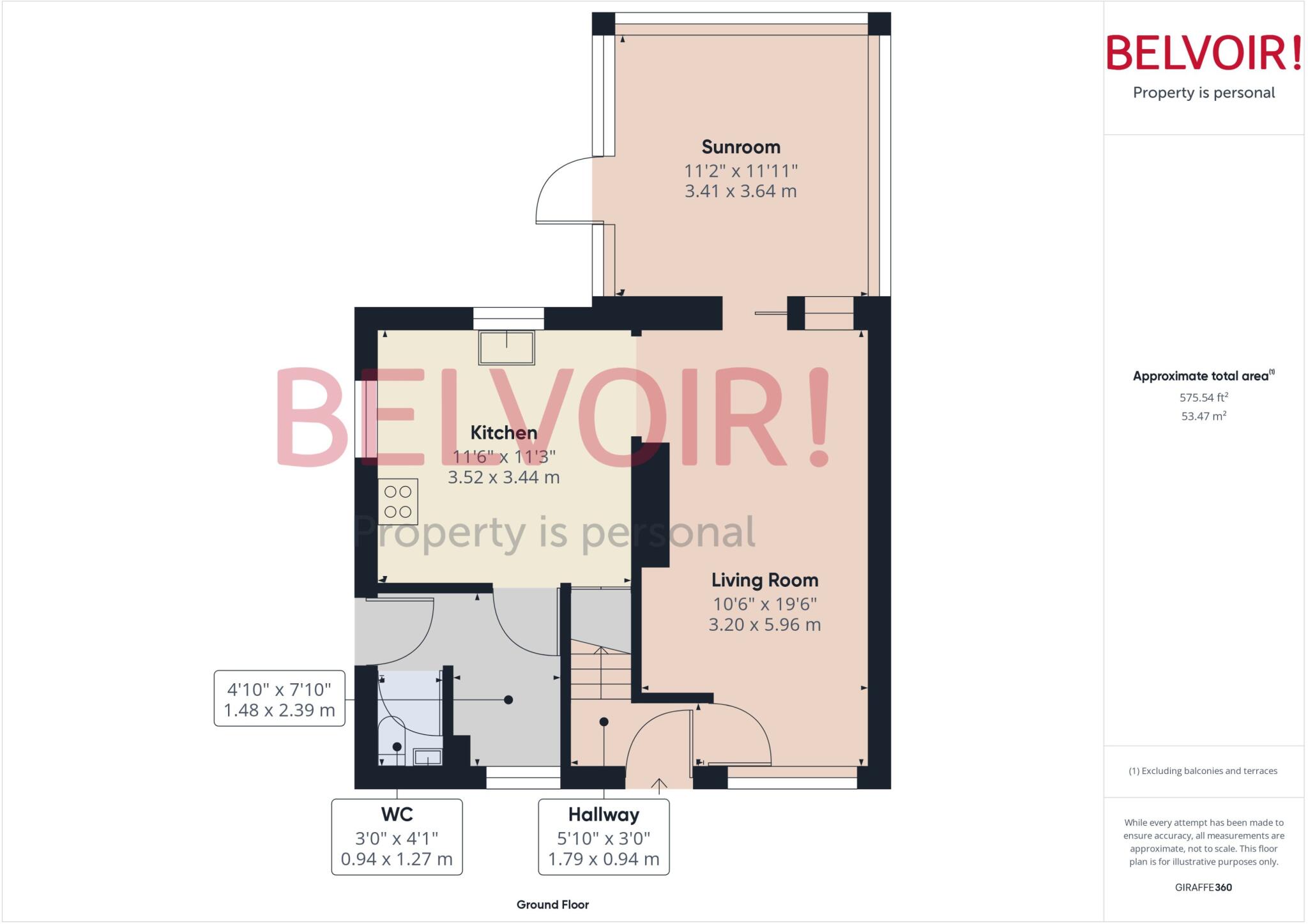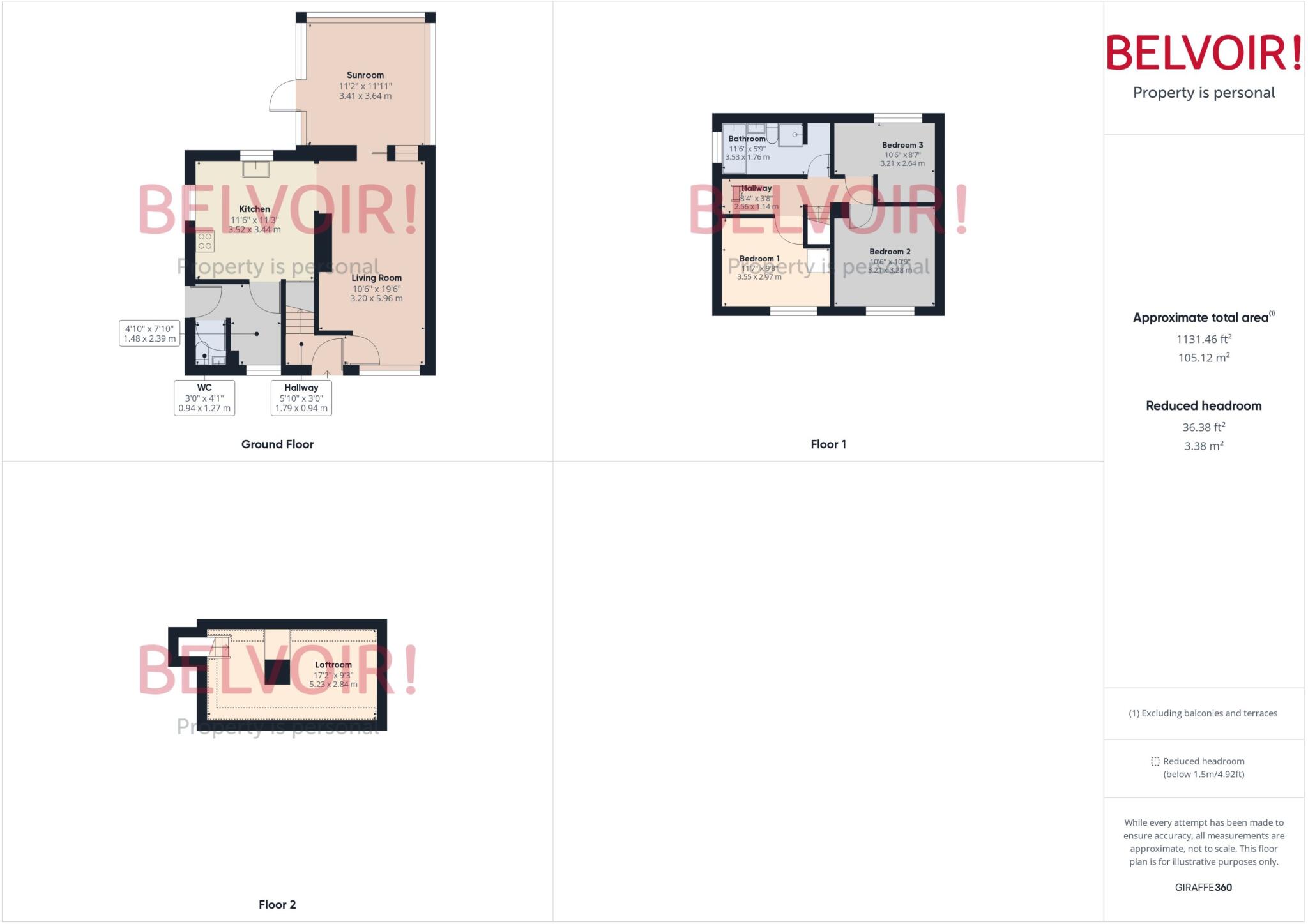Semi-detached house for sale in Arkwright Grove, Stoke-On-Trent ST1
* Calls to this number will be recorded for quality, compliance and training purposes.
Property features
- Being Sold via Secure Sale online bidding. Terms and Conditions apply.
- Three Double Bedrooms
- Conservatory, Utility and ground floor WC
- Off Road Parking
- Popular neighbourhood
- Close proximity to Good Ofstead rated schools
Property description
Summary
***no chain sale***
Pattinson Auction have the privilege of bringing to you this absolute gem of property.
This 3 double bedroom semi detached house can be found in the popular residential area of sneyd green.
A 3 minute walk from The Excel Academy, an 8 minute walk from Holden Lane Primary school and only a hop, skip and jump from the nearest supermarket and transport links.
When it comes to space you could not want for more.
Comprising a lounge, conservatory, kitchen diner, utility and WC to the ground floor and three double bedrooms and a four piece family bathroom to the upper floor.
With a bit of a polish this diamond would make a stunning family home while also being prime rental material.
The possibilities are endless with this property too from extending the off road parking to converting the roof space (subject to the relevant permissions) all while retaining good sized and enjoyable outdoor space.
Please see our 360 virtual tour and call to book an in person viewing.
Council Tax Band: A
Tenure: Freehold
Hallway
Hallway - 1.79 x 0.94m
Enter the hallway via the part glazed door with a canopy over and find access to the living room and stairs. Finished with laminate flooring underfoot, light coloured paintwork.
Living Room
Living Room - 3.20 x 5.96m
A lovely, bright living room greets you next with a window to the front and sliding patio doors to the rear flooding the room with light. Find also a fireplace and feature wall, laminate flooring and light decoration.
Conservatory
Conservatory - 3.41 x 3.64m
Perfectly complimenting the property and providing sheltered enjoyment of the outside space. With frosted glazing to one side for privacy and a roof light for temperature control the conservatory also provides access to the rear garden.
Kitchen Diner
Kitchen Diner - 3.52 x 3.44m
Through now into the kitchen, a well equipped room but with plenty of space for a table and chairs. The kitchen comprises ample wall and base units with work surfaces over. You'll find a built in cooker, hob and extractor hood, a stainless steel sink and drainer and a built in dishwasher. Windows to the side and rear keep the room nice and bright while light painted walls, tiled splashbacks and a tiled floor finish the room.
Utility
Utility - 1.48 x 2.39m
Ideally located off the kitchen yet with its own external door to the side of the property, the utility is the perfect laundry room and even a cloak room should you wish. With ample space for appliances and for storage of coats and shoes.
Ground Floor WC
Ground Floor WC - .94 x 1.27m
For additional convenience particularly in a busy family home the ground floor WC comprises a dual flush toilet and a wall mounted hand basin in white.
Stairs And Landing
Stairs and Landing - 2.56 x 1.14m
Up the stairs to the first floor landing providing access to the three bedrooms and family bathroom. You will also find ladder access to the loft room.
Bedroom 1
Bedroom 1 - 3.55 x 2.97m
To the left of the staircase and overlooking the front of the property the first of the double bedrooms offers ample space for a double bed, bedside table, wardrobes and drawers. Currently finished with pink painted walls, a papered feature wall and laminate flooring underfoot the perfectly habitable space could be moved right into.
Bedroom 2
Bedroom 2 - 3.21 x 3.28m
The second bedroom to the right of the stairs and also overlooking the front of the property is the largest of the bedrooms. Finished in neutral colours with a delicate feature wall and luxurious wood effect flooring this room would make for a beautiful master bedroom. A good square room lending itself to various furniture and layout options the space could easily house a King-size bed, bedside tables, wardrobes, drawers even a dresser perhaps.
Bedroom 3
Bedroom 3 - 3.21 x 2.64m
The third bedroom is another good sized room this time overlooking the rear aspect. If you need another double room you have one right here with room still for a wardrobe and drawers. Similar in shape and size to the first bedroom and with laminate flooring underfoot, this one finished in light painted walls with a modern feature wall paper.
Bathroom
Bathroom - 3.53 x 1.76m
The bathroom comprises a white four piece suite including a bath, vanity hand basin, a dual flush toilet and a shower, enclosure and tray. There are built in shelves too, perfect for storing towels and toiletries which could easily be enclosed should you prefer. Frosted glazing to the window, light painted walls and tile splashbacks to the bath, shower and handbasin finish the room.
Loft Room
Loft room - 5.23 x 2.84m
Offering an abundance of possibilities for storage or conversion the loft space has already been boarded out and fitted with a roof light. Subject to appropriate permissions and approvals this really could be a beautiful additional bedroom or study.
Outside
To the rear of the property you can enjoy a paved patio adjacent to the conservatory, a lawn garden with various plants and trees then a further paved patio with a large shed/workshop.
Auctioneers Additional Comments
Pattinson Auction are working in Partnership with the marketing agent on this online auction sale and are referred to below as 'The Auctioneer'.
Please be aware that any inquiry, bid or viewing of the subject property will require your details to be shared between both the marketing agent and The Auctioneer in order that all matters can be dealt with effectively.
This auction lot is being sold either by, conditional (Modern) or unconditional (Traditional) auction terms and overseen by the auctioneer in partnership with the marketing agent.
The property is available to be viewed strictly by appointment only via the Marketing Agent or The Auctioneer. Bids can be made via The Auctioneers or the Marketing Agents website.
Auctioneers Additional Comments
Your details may be shared with additional service providers via the marketing agent and/or The Auctioneer.
A Legal Pack associated with this particular property is available to view upon request and contains details relevant to the legal documentation enabling all interested parties to make an informed decision prior to bidding. The Legal Pack will also outline the buyers' obligations and sellers' commitments. It is strongly advised that you seek the counsel of a solicitor prior to proceeding with any property and/or Land Title purchase.
In order to submit a bid upon any property being marketed by The Auctioneer, all bidders/buyers will be required to adhere to a verification and identity process in accordance with Anti Money Laundering procedures.
Auctioneers Additional Comments
In order to secure the property and ensure commitment from the seller, upon exchange of contracts the successful bidder will be expected to pay a non-refundable deposit of 5% of the purchase price of the lot subject to any special conditions detailed in the legal pack. The deposit will be a contribution to the purchase price. A non-refundable reservation fee may also be payable upon agreement of sale (Details of which can be obtained from the auctioneers website). The Reservation Fee is in addition to the agreed purchase price and consideration should be made by the purchaser in relation to any Stamp Duty Land Tax liability associated with overall purchase costs.
Both the Marketing Agent and The Auctioneer may believe it necessary or beneficial to the customer to pass your details to third party service suppliers, from which a referral fee may be obtained. There is no requirement or indeed obligation to use these recommended suppliers or services.
Property info
For more information about this property, please contact
Pattinson - Auctions, NE8 on +44 191 244 9567 * (local rate)
Disclaimer
Property descriptions and related information displayed on this page, with the exclusion of Running Costs data, are marketing materials provided by Pattinson - Auctions, and do not constitute property particulars. Please contact Pattinson - Auctions for full details and further information. The Running Costs data displayed on this page are provided by PrimeLocation to give an indication of potential running costs based on various data sources. PrimeLocation does not warrant or accept any responsibility for the accuracy or completeness of the property descriptions, related information or Running Costs data provided here.
















































.png)

