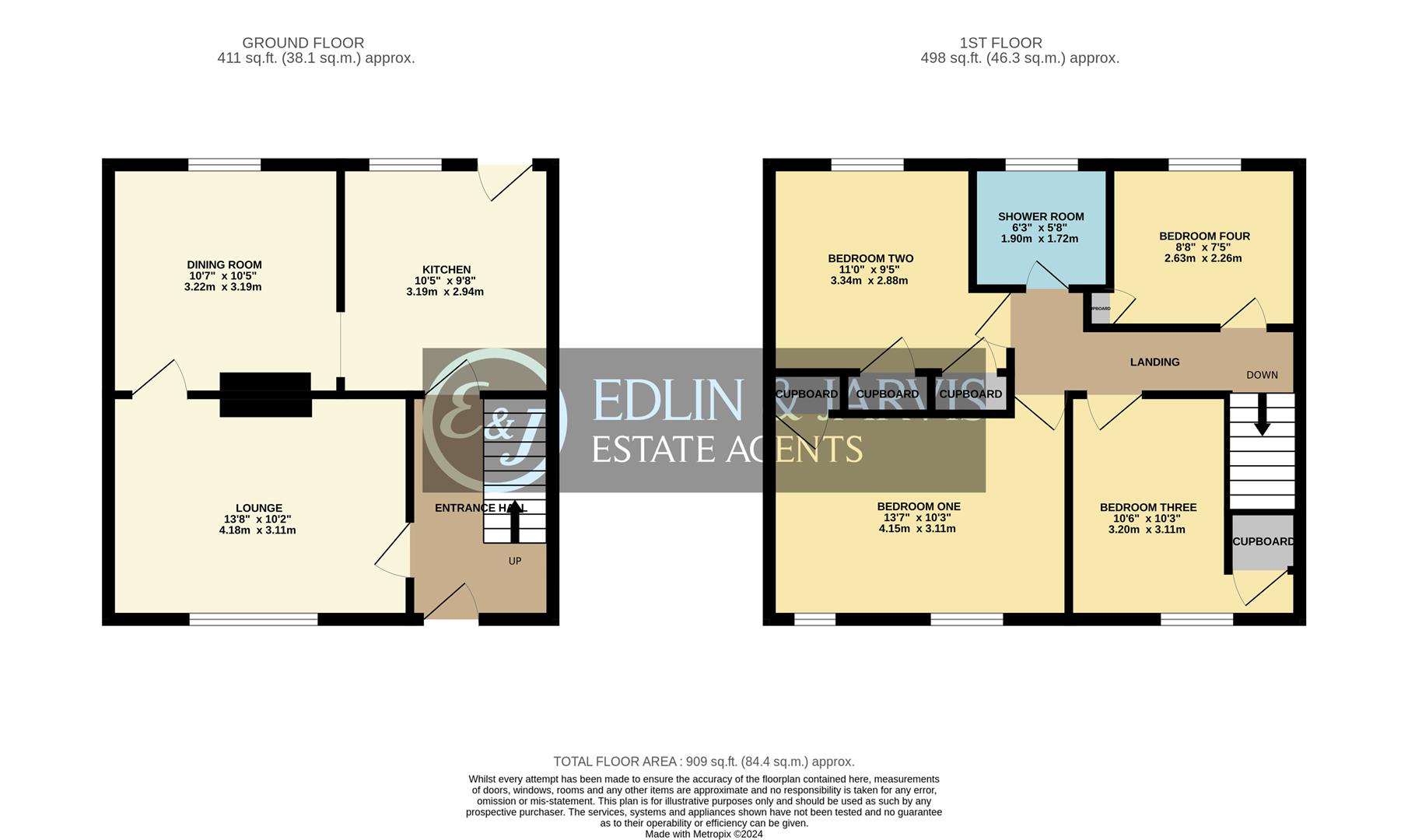Terraced house for sale in Orston Avenue, Newark NG24
* Calls to this number will be recorded for quality, compliance and training purposes.
Property features
- Four Bedroom Terraced House
- Two Reception Rooms
- Off Road Parking
- Gas Central Heating UPVC Double Glazing
- Council Tax Band B
- In Need Of Refurbishment
- Modern Kitchen
- Rear Garden
- No Chain
- Popular Location
Property description
***spacious family home*** This four bedroom terraced house is sure to capture your attention. In need of some modernisation, you can make this house your own. The property is being sold with no upward chain and boasts a lounge, separate dining room and kitchen to the ground floor perfect for entertaining guests or simply relaxing with your loved ones. With four spacious bedrooms and a family shower room there is plenty of room for the whole family to spread out and make themselves at home.
Outside the enclosed rear garden is mainly laid to lawn with various shrubs and bushes, a paved seating area and three brick built outbuildings providing storage. The property benefits from gas central heating, UPVC double glazing and off road parking.
Whether you're looking for a new family home or a place to start your property journey, this terraced house on Orston Avenue is a fantastic opportunity not to be missed.
This property is located within a popular residential area and has easy access to local amenities, local schools, and good transport links to include the A1, A46 & A52. Newark is a busy market town situated on the River Trent. Nottingham, Lincoln and Leicester all lie within commuting distance, whilst the east coast mainline allows London King Cross to be reached within 1 hour & 15 mins.
Entrance Hall
Lounge (4.17m x 3.10m (13'8 x 10'2))
Dining Room (3.23m x 3.18m (10'7 x 10'5))
Kitchen (3.18m x 2.95m (10'5 x 9'8))
Landing
Bedroom One (4.14m x 3.12m (13'7 x 10'3))
Bedroom Two (3.35m x 2.87m (11'0 x 9'5))
Max measurements
Bedroom Three (3.20m x 3.12m (10'6 x 10'3))
Max measurements
Bedroom Four (2.64m x 2.26m (8'8 x 7'5))
Shower Room (1.91m x 1.73m (6'3 x 5'8))
Property info
For more information about this property, please contact
Edlin and Jarvis Estate Agents, NG24 on +44 1636 358837 * (local rate)
Disclaimer
Property descriptions and related information displayed on this page, with the exclusion of Running Costs data, are marketing materials provided by Edlin and Jarvis Estate Agents, and do not constitute property particulars. Please contact Edlin and Jarvis Estate Agents for full details and further information. The Running Costs data displayed on this page are provided by PrimeLocation to give an indication of potential running costs based on various data sources. PrimeLocation does not warrant or accept any responsibility for the accuracy or completeness of the property descriptions, related information or Running Costs data provided here.


























.png)
