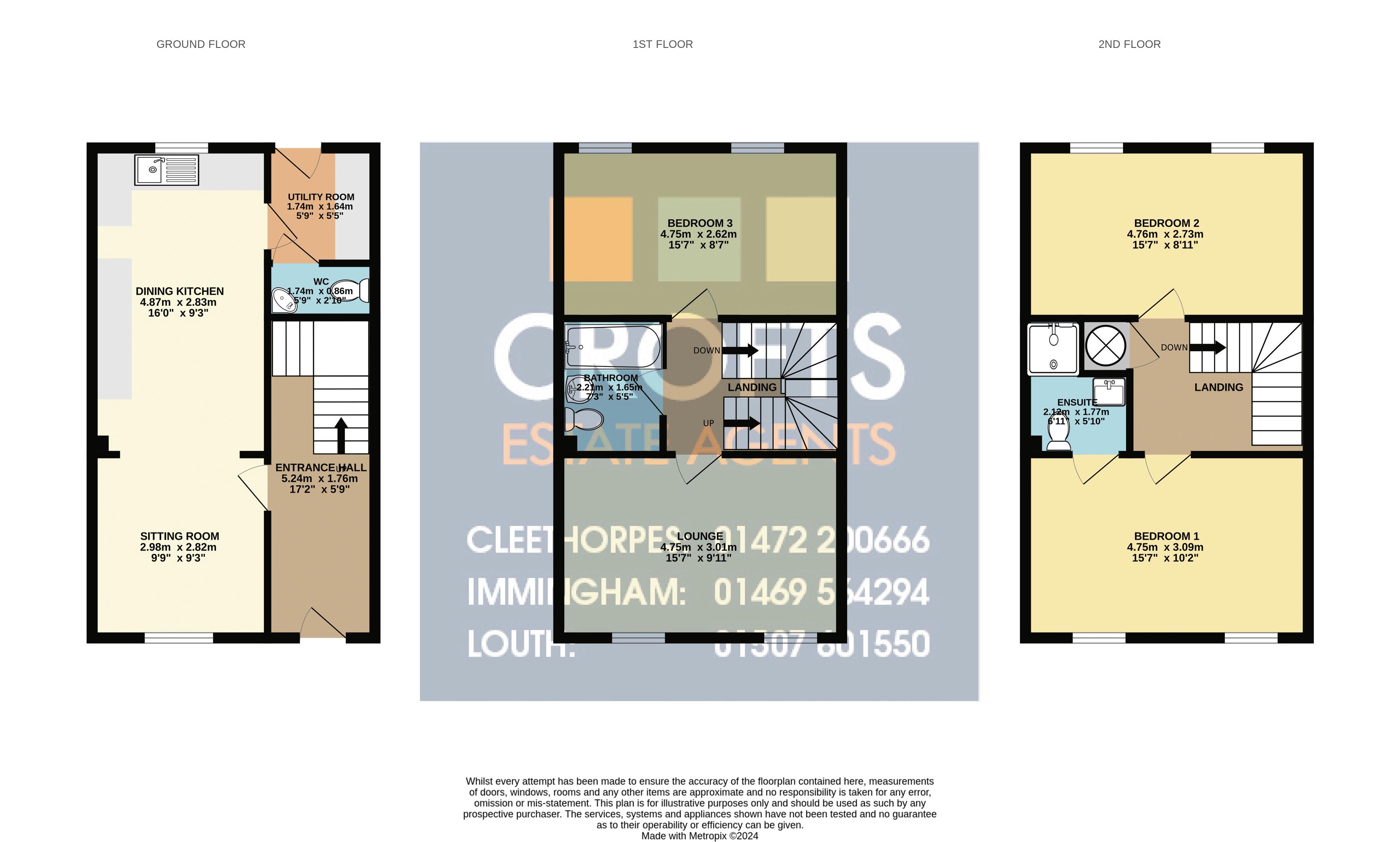Town house for sale in Newbridge Hill, Louth LN11
* Calls to this number will be recorded for quality, compliance and training purposes.
Property features
- Three/Possible Four bedroom end town house
- Highly popular location within the market town of Louth
- Well presented throughout with gas central heating and uPVC double glazing
- Street parking to the front, then allocated parking space and a garage to the rear along with southerly facing rear garden
- Hallway, open plan sitting room / kitchen diner, utility and cloakroom
- Landing, living room or 4th bedroom, family bathroom and the first of the double bedrooms
- Second floor landing, and two double bedrooms with ensuite to the main
- Energy performance rating tbc and Council tax band C
Property description
Early viewing is highly advised on this well presented three storey 3/4 bedroom town house located within this popular part of Louth with an Aldi store across the road so therefore ideal for that quick shop. Attractively presented, this lovely property has street parking to the front, but also an allocated parking space and garage to the rear. Offering the benefits of gas central heating and uPVC double glazing, the property briefly comprises entrance hallway, open plan sitting/dining kitchen, utility and cloakroom. To the first floor there is the first of the landings, family bathroom, living room or possible fourth bedroom and a well proportioned double bedroom. To the second floor you find two further double bedrooms with ensuite shower room to the main bedroom. Open plan frontage with street parking. And to the rear there is enclosed garden which enjoys a southerly facing aspect and has patio area and artificial lawn. Gated access to the rear which leads to a allocated parking space and a garage to the rear which also has a personal door from the garden. Viewing is highly advised on this lovely home.
Entrance Hallway (17' 2'' x 5' 9'' (5.243m x 1.763m))
Composite entry door to the front elevation. Central heating radiator. Laminate flooring. Staircase to the first floor accommodation.
Sitting Room (9' 10'' x 9' 3'' (2.987m x 2.822m))
Open plan to the kitchen, the sitting/family area has a uPVC double glazed window to the front elevation. Central heating radiator.
Kitchen Diner (16' 0'' x 9' 4'' (4.877m x 2.833m))
UPVC double glazed window to the rear. Offering an excellent range of wall and base units with contrasting work surfacing with inset one and a half sink and drainer. Electric cooker point with brushed steel chimney extractor over. Integrated dishwasher. Space for a fridge freezer. Tiled flooring. Central heating radiator. Splashback tiling.
Utility (5' 4'' x 5' 9'' (1.635m x 1.743m))
Offering composite rear entrance door, the utility has work surfacing with plumbing for a washing machine below and an adjoining larder unit. Wall mounted Baxi gas boiler.
Cloakroom (2' 10'' x 5' 9'' (0.863m x 1.745m))
Central heating radiator. Fitted with a w.c and corner wash basin. Fitted extractor.
First Floor Landing
Central heating radiator.
Living Room (9' 11'' x 15' 7'' (3.012m x 4.750m))
A versatile space that can be used as a formal living room or a possible fourth bedroom for those wishing to do so. Central heating radiator. Two uPVC double glazed windows to the front elevation.
Bedroom Three (8' 7'' x 15' 7'' (2.626m x 4.749m))
Two uPVC double glazed windows to the rear aspect. Laminate flooring., Central heating radiator.
Family Bathroom
Fitted with a w.c and wash hand basin set into a modern unit and a panelled bath with thermostatic shower over. Splashback tiling. Central heating towel radiator. Fitted extractor.
Second Floor Landing
Airing cupboard. Central heating radiator. Loft access.
Bedroom One (15' 7'' x 10' 2'' (4.756m x 3.093m))
Two uPVC double glazed windows to the front elevation. Central heating radiator.
Ensuite To Bedroom One (7' 0'' x 5' 10'' (2.123m x 1.770m) max)
Equipped with shower cubicle, close coupled w.c and a vanity wash hand basin. Splashback tiling. Two pin plug socket. Fitted extractor. Central heating radiator.
Bedroom Two (9' 0'' x 15' 7'' (2.731m x 4.76m))
Two uPVC double glazed windows to the rear elevation. Central heating radiator.
Outside
Open plan frontage and enclosed rear garden which enjoys a southerly facing aspect and had patio area and artificial lawn ideal for those whom like to entratinin from home. Storage area down the side of the property. Rear gated access which leads out to an allocated parking space at the side of the garage.
Garage (19' 2'' x 9' 1'' (5.834m x 2.774m))
With personal door leading from the garden, the garage has an up and over door to the rear aspect. Internal light and power. Peaked roof with roof storage.
Property info
For more information about this property, please contact
Crofts Estate Agents Limited, LN11 on +44 1507 311041 * (local rate)
Disclaimer
Property descriptions and related information displayed on this page, with the exclusion of Running Costs data, are marketing materials provided by Crofts Estate Agents Limited, and do not constitute property particulars. Please contact Crofts Estate Agents Limited for full details and further information. The Running Costs data displayed on this page are provided by PrimeLocation to give an indication of potential running costs based on various data sources. PrimeLocation does not warrant or accept any responsibility for the accuracy or completeness of the property descriptions, related information or Running Costs data provided here.






























.png)